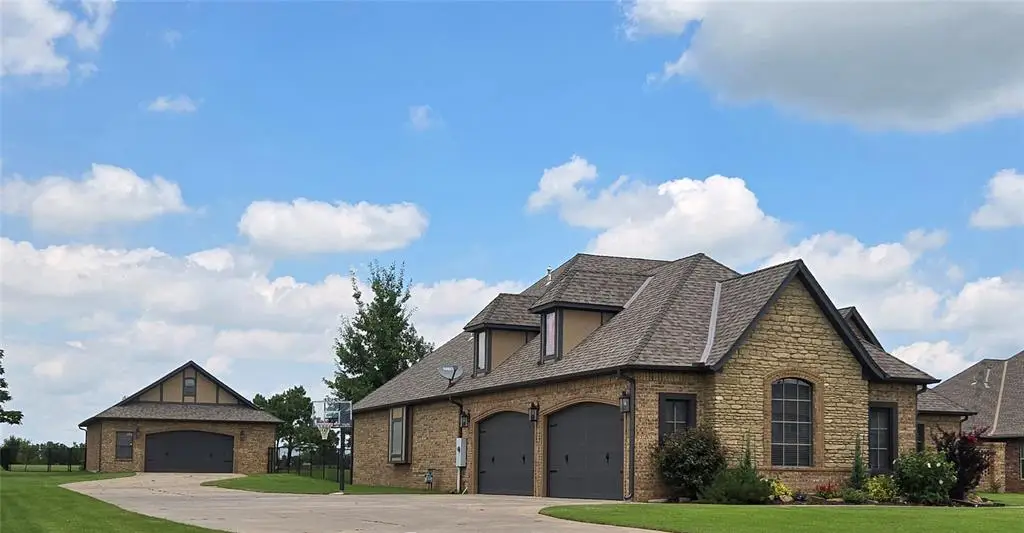4009 SE 41st Place, Oklahoma City, OK 73165
Local realty services provided by:ERA Courtyard Real Estate



Listed by:randy heintzelman
Office:prestige real estate services
MLS#:1180369
Source:OK_OKC
Price summary
- Price:$585,000
- Price per sq. ft.:$227.45
About this home
Immaculate 3 bed, 3 bath, 7 car garage home of approximately 2,572 square feet situated on 1.2 acres(mol). 31' x 41' workshop with bathroom & 2nd floor storage. This home is located in beautiful Church Hill Estates adjacent to the Bel Mar Golf & Country Club. This open floorplan features a spacious living room with hardwood flooring, raised ceiling, corner fireplace and nearby study. The large master suite will easily accommodate king-sized furniture and also features a whirlpool tub, separate shower, double vanity and large 3 tiered walk-in closet. The secondary bedrooms are also large and feature walk-in closets. The chef's kitchen features Kitchenaid stainless appliances, abundant counter and cabinet space, walk-in pantry and island with prep sink. Another wonderful feature is the oversized 4 car attached garage with epoxy coated flooring. Exterior features include a a large covered patio with a fireplace, outdoor kitchen, ceiling fan, tv hook-up, additional open patio space & STORM SHELTER. Plus, matching workshop featuring a 3 car tandem garage, 2nd floor storage, full bathroom and front & back overhead doors.
Contact an agent
Home facts
- Year built:2007
- Listing Id #:1180369
- Added:29 day(s) ago
- Updated:August 08, 2025 at 07:27 AM
Rooms and interior
- Bedrooms:3
- Total bathrooms:3
- Full bathrooms:3
- Living area:2,572 sq. ft.
Heating and cooling
- Cooling:Central Electric
- Heating:Central Gas
Structure and exterior
- Roof:Heavy Comp
- Year built:2007
- Building area:2,572 sq. ft.
- Lot area:1.2 Acres
Schools
- High school:Moore HS
- Middle school:Highland East JHS
- Elementary school:Timber Creek ES
Finances and disclosures
- Price:$585,000
- Price per sq. ft.:$227.45
New listings near 4009 SE 41st Place
- New
 $289,900Active3 beds 2 baths2,135 sq. ft.
$289,900Active3 beds 2 baths2,135 sq. ft.1312 SW 112th Place, Oklahoma City, OK 73170
MLS# 1184069Listed by: CENTURY 21 JUDGE FITE COMPANY - New
 $325,000Active3 beds 2 baths1,550 sq. ft.
$325,000Active3 beds 2 baths1,550 sq. ft.9304 NW 89th Street, Yukon, OK 73099
MLS# 1185285Listed by: EXP REALTY, LLC - New
 $230,000Active3 beds 2 baths1,509 sq. ft.
$230,000Active3 beds 2 baths1,509 sq. ft.7920 NW 82nd Street, Oklahoma City, OK 73132
MLS# 1185597Listed by: SALT REAL ESTATE INC - New
 $1,200,000Active0.93 Acres
$1,200,000Active0.93 Acres1004 NW 79th Street, Oklahoma City, OK 73114
MLS# 1185863Listed by: BLACKSTONE COMMERCIAL PROP ADV - Open Fri, 10am to 7pmNew
 $769,900Active4 beds 3 baths3,381 sq. ft.
$769,900Active4 beds 3 baths3,381 sq. ft.12804 Chateaux Road, Oklahoma City, OK 73142
MLS# 1185867Listed by: METRO FIRST REALTY PROS - New
 $488,840Active5 beds 3 baths2,520 sq. ft.
$488,840Active5 beds 3 baths2,520 sq. ft.9317 NW 115th Terrace, Yukon, OK 73099
MLS# 1185881Listed by: PREMIUM PROP, LLC - New
 $239,000Active3 beds 2 baths1,848 sq. ft.
$239,000Active3 beds 2 baths1,848 sq. ft.10216 Eastlake Drive, Oklahoma City, OK 73162
MLS# 1185169Listed by: CLEATON & ASSOC, INC - Open Sun, 2 to 4pmNew
 $399,900Active3 beds 4 baths2,690 sq. ft.
$399,900Active3 beds 4 baths2,690 sq. ft.9641 Nawassa Drive, Oklahoma City, OK 73130
MLS# 1185625Listed by: CHAMBERLAIN REALTY LLC - New
 $199,900Active1.86 Acres
$199,900Active1.86 Acres11925 SE 74th Street, Oklahoma City, OK 73150
MLS# 1185635Listed by: REAL BROKER LLC - New
 $499,000Active3 beds 3 baths2,838 sq. ft.
$499,000Active3 beds 3 baths2,838 sq. ft.9213 NW 85th Street, Yukon, OK 73099
MLS# 1185662Listed by: SAGE SOTHEBY'S REALTY
