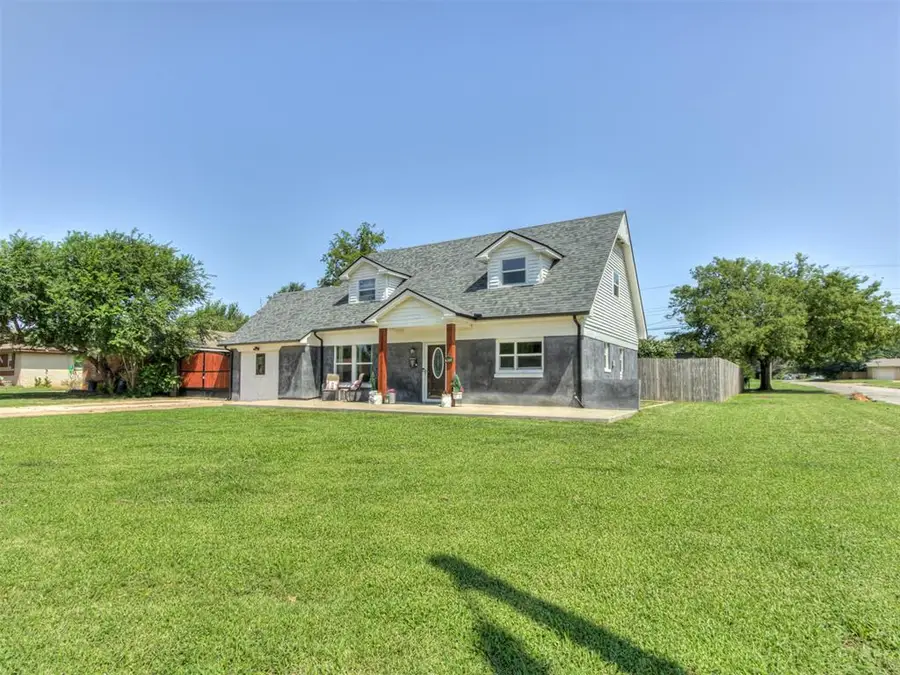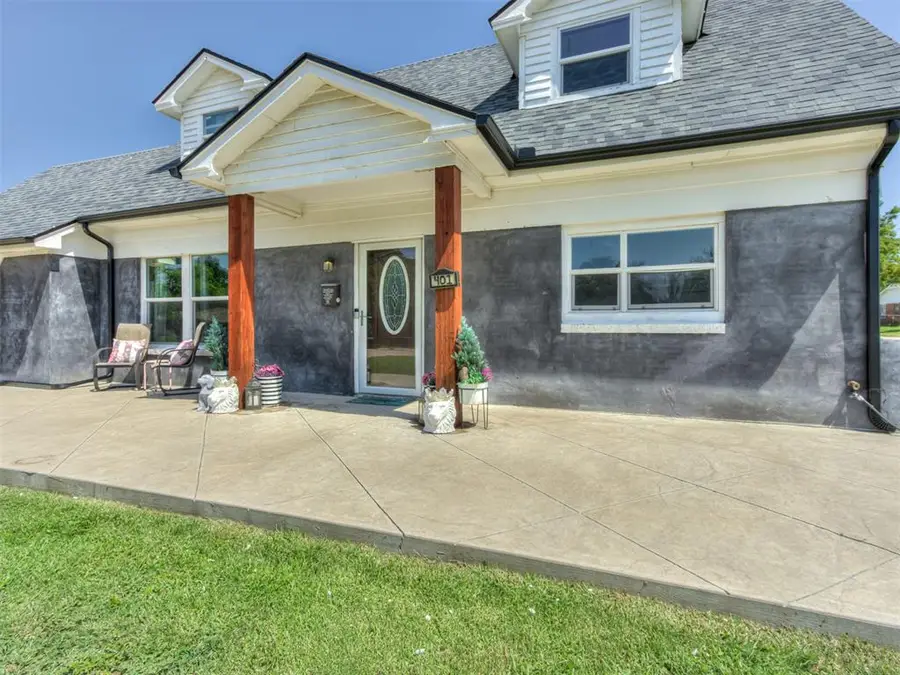401 NW 80th Street, Oklahoma City, OK 73114
Local realty services provided by:ERA Courtyard Real Estate



Listed by:samuel heinitz
Office:keller williams mulinix okc
MLS#:1181812
Source:OK_OKC
401 NW 80th Street,Oklahoma City, OK 73114
$219,000
- 4 Beds
- 2 Baths
- 1,893 sq. ft.
- Single family
- Pending
Price summary
- Price:$219,000
- Price per sq. ft.:$115.69
About this home
This 4 bed 2 bath home sitting on a quarter acre lot is move in ready. You’ll fall in love with the floor to ceiling cabinetry in the kitchen, the generously sized bedrooms, the tremendously large back patio and more. This home also features a spacious laundry room-and the luxury brand washer & dryer set are STAYING with the house! There is also an additional utility room. Lots of upgrades and improvements have been made, enjoy a newly installed kitchen vent hood, a fridge with an ice maker, new light fixtures, freshly stained trim throughout the home and a new bathroom vanity upstairs. A brand new gutter system and highest grade roofing were installed in 2024 along with the HVAC system and Water Heater being replaced in 2019. The electrical panel was also just upgraded in May of 2025. Easy access to Broadway extension will make your commutes trouble free! Enjoy close by local bars, shopping, movies and entertainment. Visit this fantastic property today!
Contact an agent
Home facts
- Year built:1962
- Listing Id #:1181812
- Added:22 day(s) ago
- Updated:August 08, 2025 at 07:27 AM
Rooms and interior
- Bedrooms:4
- Total bathrooms:2
- Full bathrooms:2
- Living area:1,893 sq. ft.
Heating and cooling
- Cooling:Central Electric
- Heating:Central Gas
Structure and exterior
- Roof:Architecural Shingle
- Year built:1962
- Building area:1,893 sq. ft.
- Lot area:0.24 Acres
Schools
- High school:John Marshall HS
- Middle school:John Marshall MS
- Elementary school:Nichols Hills ES
Utilities
- Water:Public
Finances and disclosures
- Price:$219,000
- Price per sq. ft.:$115.69
New listings near 401 NW 80th Street
- New
 $289,900Active3 beds 2 baths2,135 sq. ft.
$289,900Active3 beds 2 baths2,135 sq. ft.1312 SW 112th Place, Oklahoma City, OK 73170
MLS# 1184069Listed by: CENTURY 21 JUDGE FITE COMPANY - New
 $325,000Active3 beds 2 baths1,550 sq. ft.
$325,000Active3 beds 2 baths1,550 sq. ft.9304 NW 89th Street, Yukon, OK 73099
MLS# 1185285Listed by: EXP REALTY, LLC - New
 $230,000Active3 beds 2 baths1,509 sq. ft.
$230,000Active3 beds 2 baths1,509 sq. ft.7920 NW 82nd Street, Oklahoma City, OK 73132
MLS# 1185597Listed by: SALT REAL ESTATE INC - New
 $1,200,000Active0.93 Acres
$1,200,000Active0.93 Acres1004 NW 79th Street, Oklahoma City, OK 73114
MLS# 1185863Listed by: BLACKSTONE COMMERCIAL PROP ADV - Open Fri, 10am to 7pmNew
 $769,900Active4 beds 3 baths3,381 sq. ft.
$769,900Active4 beds 3 baths3,381 sq. ft.12804 Chateaux Road, Oklahoma City, OK 73142
MLS# 1185867Listed by: METRO FIRST REALTY PROS - New
 $488,840Active5 beds 3 baths2,520 sq. ft.
$488,840Active5 beds 3 baths2,520 sq. ft.9317 NW 115th Terrace, Yukon, OK 73099
MLS# 1185881Listed by: PREMIUM PROP, LLC - New
 $239,000Active3 beds 2 baths1,848 sq. ft.
$239,000Active3 beds 2 baths1,848 sq. ft.10216 Eastlake Drive, Oklahoma City, OK 73162
MLS# 1185169Listed by: CLEATON & ASSOC, INC - Open Sun, 2 to 4pmNew
 $399,900Active3 beds 4 baths2,690 sq. ft.
$399,900Active3 beds 4 baths2,690 sq. ft.9641 Nawassa Drive, Oklahoma City, OK 73130
MLS# 1185625Listed by: CHAMBERLAIN REALTY LLC - New
 $199,900Active1.86 Acres
$199,900Active1.86 Acres11925 SE 74th Street, Oklahoma City, OK 73150
MLS# 1185635Listed by: REAL BROKER LLC - New
 $499,000Active3 beds 3 baths2,838 sq. ft.
$499,000Active3 beds 3 baths2,838 sq. ft.9213 NW 85th Street, Yukon, OK 73099
MLS# 1185662Listed by: SAGE SOTHEBY'S REALTY
