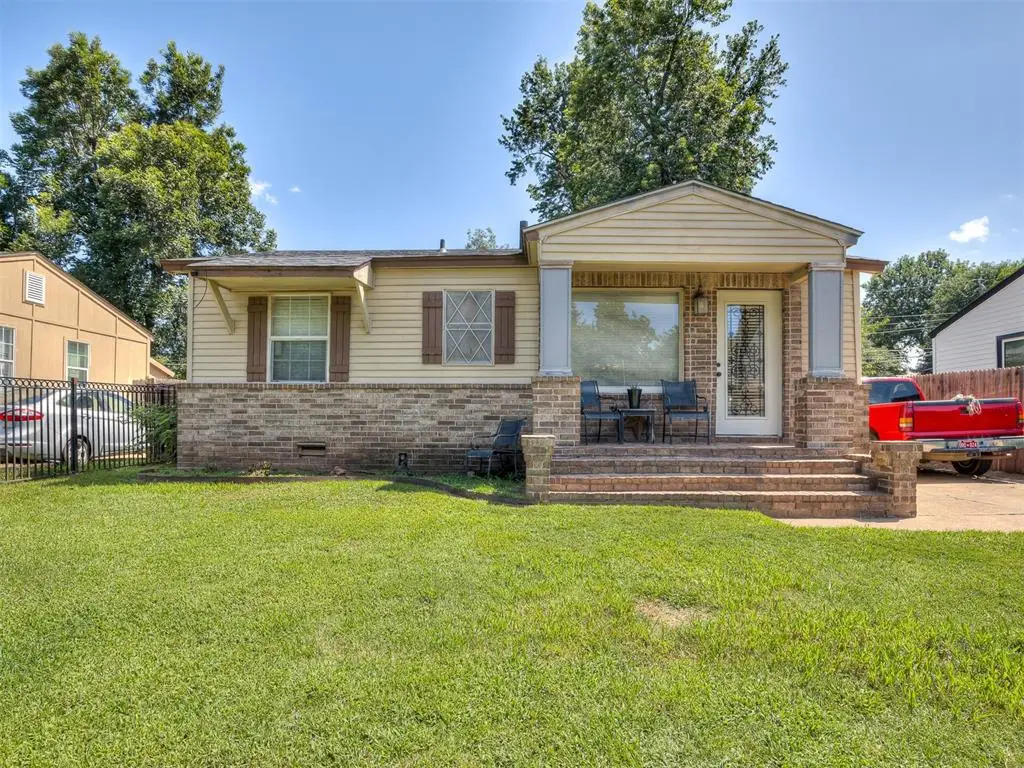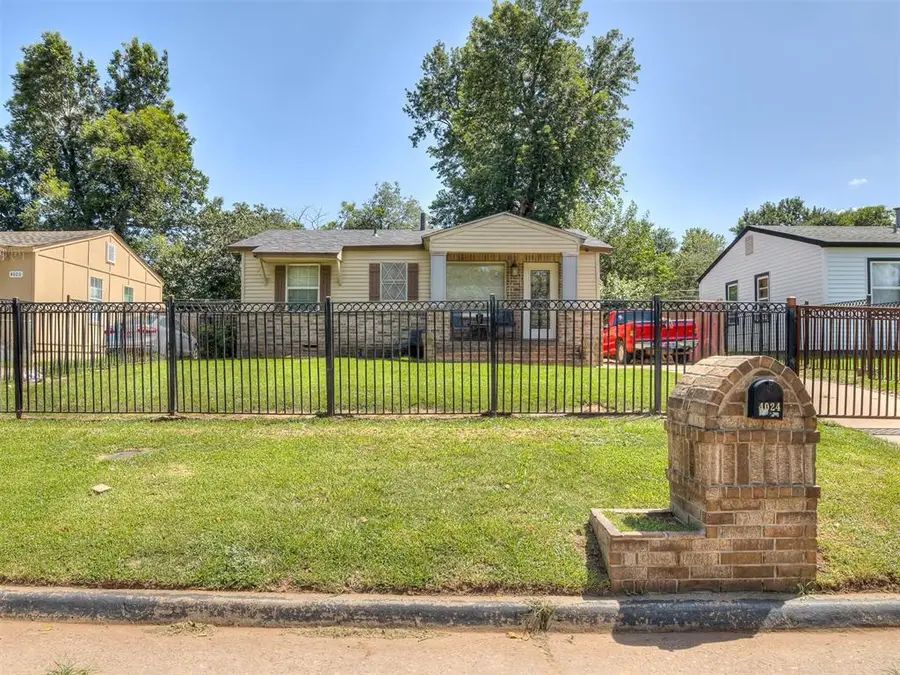4024 SW 23rd Street, Oklahoma City, OK 73108
Local realty services provided by:ERA Courtyard Real Estate



Listed by:kayla beletzuy - alvarenga
Office:black label realty
MLS#:1182238
Source:OK_OKC
4024 SW 23rd Street,Oklahoma City, OK 73108
$159,000
- 3 Beds
- 2 Baths
- 1,333 sq. ft.
- Single family
- Pending
Price summary
- Price:$159,000
- Price per sq. ft.:$119.28
About this home
BACK ON MARKET AT NO FAULT OF THE SELLER! Welcome to this unique 3-bedroom 2-bath ranch style home with Spanish inspired design throughout.
Outdoors, you’ll fall in love with the large covered back patio complete with a fully equipped outdoor kitchen perfect for weekend BBQs and evening lounging and TWO outbuildings for extra storage. The fully fenced front and backyard offer privacy, security, and plenty of space for pets, play, or gardening. Step into timeless charm from the inviting arched entryways to the stunning custom wood kitchen cabinets, every detail has been thoughtfully crafted to blend style and function. The heart of the home is the oversized kitchen island creating a warm and open space ideal for gathering and entertaining. Recent upgrades include a newer electrical panel, 2023 roof, along with a newer A/C condenser for year-round peace of mind. This one-of-a-kind home offers charm, upgrades, and unbeatable indoor-outdoor living—don’t miss your chance to make it yours, it won't last!
Contact an agent
Home facts
- Year built:1955
- Listing Id #:1182238
- Added:20 day(s) ago
- Updated:August 13, 2025 at 04:08 PM
Rooms and interior
- Bedrooms:3
- Total bathrooms:2
- Full bathrooms:2
- Living area:1,333 sq. ft.
Heating and cooling
- Cooling:Central Electric
- Heating:Central Gas
Structure and exterior
- Roof:Architecural Shingle
- Year built:1955
- Building area:1,333 sq. ft.
- Lot area:0.15 Acres
Schools
- High school:Northwest Classen HS
- Middle school:Mary Golda Ross MS
- Elementary school:Rockwood ES
Finances and disclosures
- Price:$159,000
- Price per sq. ft.:$119.28
New listings near 4024 SW 23rd Street
- New
 $289,900Active3 beds 2 baths2,135 sq. ft.
$289,900Active3 beds 2 baths2,135 sq. ft.1312 SW 112th Place, Oklahoma City, OK 73170
MLS# 1184069Listed by: CENTURY 21 JUDGE FITE COMPANY - New
 $325,000Active3 beds 2 baths1,550 sq. ft.
$325,000Active3 beds 2 baths1,550 sq. ft.9304 NW 89th Street, Yukon, OK 73099
MLS# 1185285Listed by: EXP REALTY, LLC - New
 $230,000Active3 beds 2 baths1,509 sq. ft.
$230,000Active3 beds 2 baths1,509 sq. ft.7920 NW 82nd Street, Oklahoma City, OK 73132
MLS# 1185597Listed by: SALT REAL ESTATE INC - New
 $1,200,000Active0.93 Acres
$1,200,000Active0.93 Acres1004 NW 79th Street, Oklahoma City, OK 73114
MLS# 1185863Listed by: BLACKSTONE COMMERCIAL PROP ADV - Open Fri, 10am to 7pmNew
 $769,900Active4 beds 3 baths3,381 sq. ft.
$769,900Active4 beds 3 baths3,381 sq. ft.12804 Chateaux Road, Oklahoma City, OK 73142
MLS# 1185867Listed by: METRO FIRST REALTY PROS - New
 $488,840Active5 beds 3 baths2,520 sq. ft.
$488,840Active5 beds 3 baths2,520 sq. ft.9317 NW 115th Terrace, Yukon, OK 73099
MLS# 1185881Listed by: PREMIUM PROP, LLC - New
 $239,000Active3 beds 2 baths1,848 sq. ft.
$239,000Active3 beds 2 baths1,848 sq. ft.10216 Eastlake Drive, Oklahoma City, OK 73162
MLS# 1185169Listed by: CLEATON & ASSOC, INC - Open Sun, 2 to 4pmNew
 $399,900Active3 beds 4 baths2,690 sq. ft.
$399,900Active3 beds 4 baths2,690 sq. ft.9641 Nawassa Drive, Oklahoma City, OK 73130
MLS# 1185625Listed by: CHAMBERLAIN REALTY LLC - New
 $199,900Active1.86 Acres
$199,900Active1.86 Acres11925 SE 74th Street, Oklahoma City, OK 73150
MLS# 1185635Listed by: REAL BROKER LLC - New
 $499,000Active3 beds 3 baths2,838 sq. ft.
$499,000Active3 beds 3 baths2,838 sq. ft.9213 NW 85th Street, Yukon, OK 73099
MLS# 1185662Listed by: SAGE SOTHEBY'S REALTY
