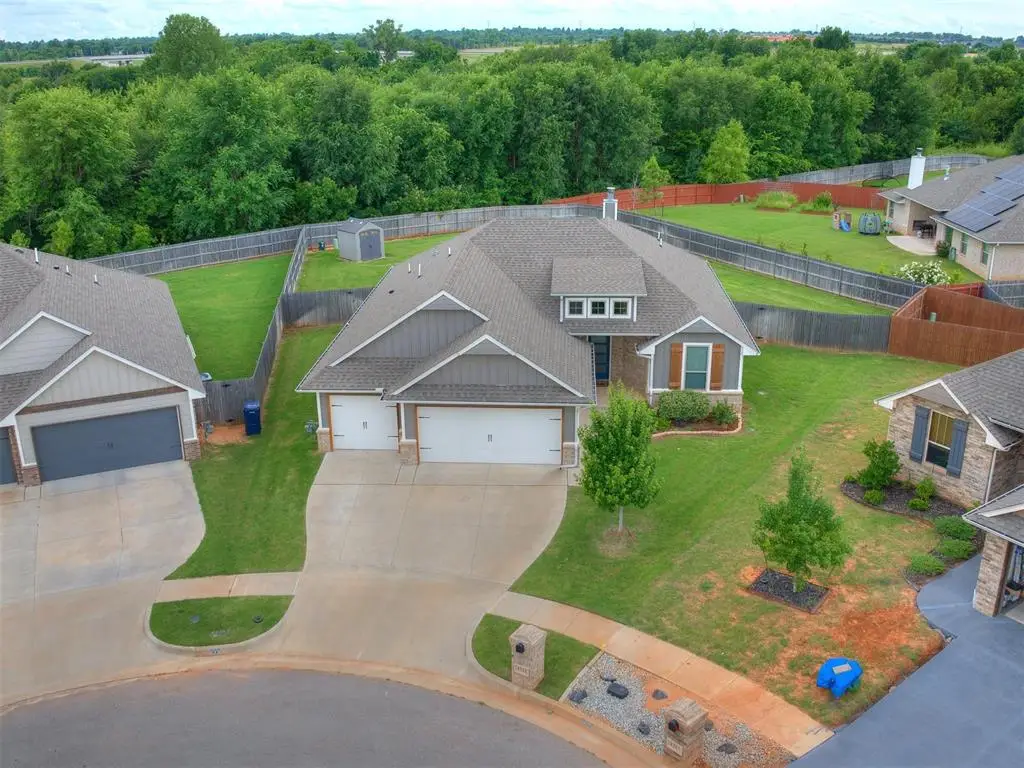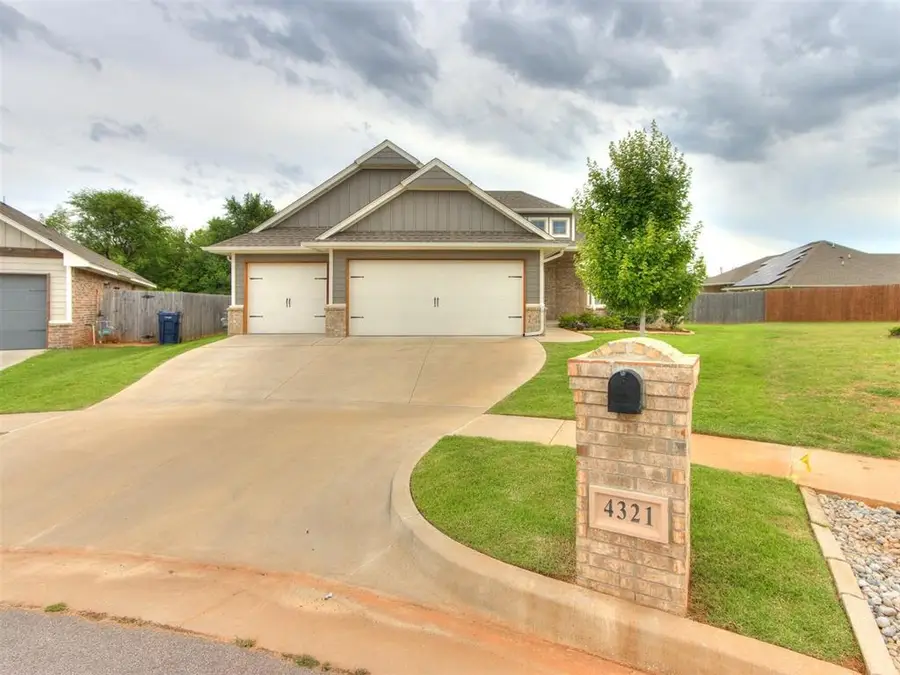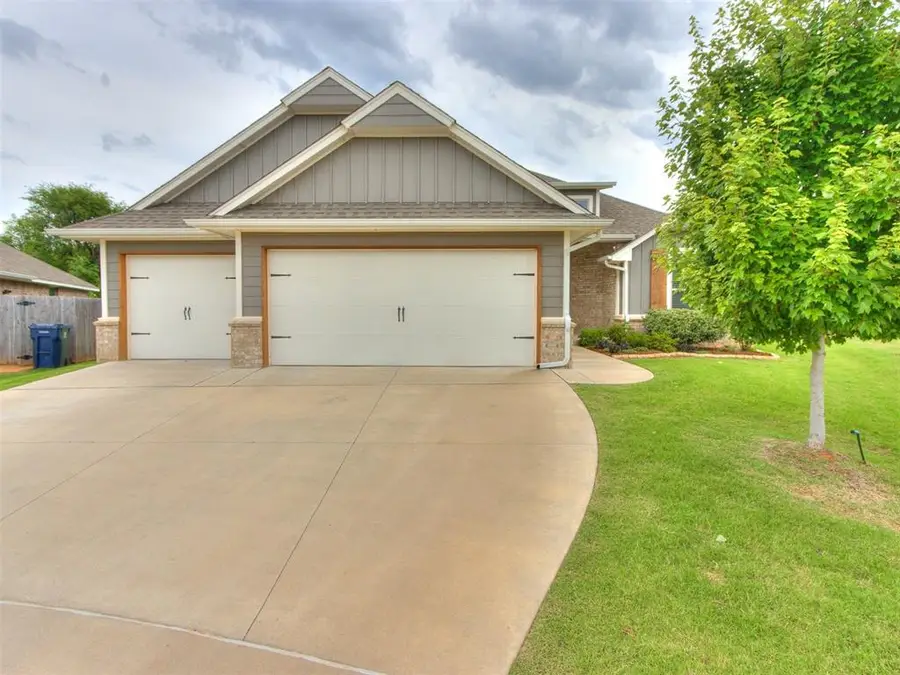4321 Palmetto Trail, Oklahoma City, OK 73179
Local realty services provided by:ERA Courtyard Real Estate



Listed by:joel wilson
Office:simple real estate llc.
MLS#:1178572
Source:OK_OKC
4321 Palmetto Trail,Oklahoma City, OK 73179
$350,000
- 4 Beds
- 2 Baths
- 1,813 sq. ft.
- Single family
- Active
Price summary
- Price:$350,000
- Price per sq. ft.:$193.05
About this home
This upgraded home has everything you need and more. Built in November 2020 by Taber Homes (Hummingbird design), it sits on a quiet cul-de-sac with a huge backyard, offering plenty of space for outdoor fun, gardening, or relaxing. The location is ideal—less than a mile from the new Kilpatrick Turnpike and Morgan Road, within Mustang Schools but inside Oklahoma City limits. The home features 4 bedrooms, 2 bathrooms, and 1,813 square feet of living space with an open floor plan that connects the living and dining areas, making it perfect for gatherings. The kitchen is a dream, complete with granite countertops, ceiling-height cabinets, under-cabinet lighting, a large pantry, stainless steel appliances, a gas stove, a built-in oven and microwave, a spacious island with a hidden trash drawer, and a stylish farmhouse stainless steel sink. The master suite includes a walk-in shower, a jetted tub, and two large walk-in closets for extra storage. Step outside to the 185-square-foot covered patio, which includes a wood-burning fireplace, a gas line ready for your BBQ grill, and is TV-ready—perfect for entertaining year-round. Other standout features include cathedral ceilings, an oversized 3-car garage with an in-ground storm shelter, a security system, trendy faux wood blinds throughout, full home guttering, dusk-to-dawn outdoor lighting, a tankless hot water heater, a sprinkler system, and a storage shed in the backyard. This home offers the perfect blend of comfort, style, and space, both inside and out.
Contact an agent
Home facts
- Year built:2020
- Listing Id #:1178572
- Added:42 day(s) ago
- Updated:August 09, 2025 at 06:07 PM
Rooms and interior
- Bedrooms:4
- Total bathrooms:2
- Full bathrooms:2
- Living area:1,813 sq. ft.
Heating and cooling
- Cooling:Central Electric
- Heating:Central Gas
Structure and exterior
- Roof:Composition
- Year built:2020
- Building area:1,813 sq. ft.
- Lot area:0.28 Acres
Schools
- High school:Mustang HS
- Middle school:Mustang North MS
- Elementary school:Mustang Valley ES
Utilities
- Water:Public
Finances and disclosures
- Price:$350,000
- Price per sq. ft.:$193.05
New listings near 4321 Palmetto Trail
- New
 $289,900Active3 beds 2 baths2,135 sq. ft.
$289,900Active3 beds 2 baths2,135 sq. ft.1312 SW 112th Place, Oklahoma City, OK 73170
MLS# 1184069Listed by: CENTURY 21 JUDGE FITE COMPANY - New
 $325,000Active3 beds 2 baths1,550 sq. ft.
$325,000Active3 beds 2 baths1,550 sq. ft.9304 NW 89th Street, Yukon, OK 73099
MLS# 1185285Listed by: EXP REALTY, LLC - New
 $230,000Active3 beds 2 baths1,509 sq. ft.
$230,000Active3 beds 2 baths1,509 sq. ft.7920 NW 82nd Street, Oklahoma City, OK 73132
MLS# 1185597Listed by: SALT REAL ESTATE INC - New
 $1,200,000Active0.93 Acres
$1,200,000Active0.93 Acres1004 NW 79th Street, Oklahoma City, OK 73114
MLS# 1185863Listed by: BLACKSTONE COMMERCIAL PROP ADV - Open Fri, 10am to 7pmNew
 $769,900Active4 beds 3 baths3,381 sq. ft.
$769,900Active4 beds 3 baths3,381 sq. ft.12804 Chateaux Road, Oklahoma City, OK 73142
MLS# 1185867Listed by: METRO FIRST REALTY PROS - New
 $488,840Active5 beds 3 baths2,520 sq. ft.
$488,840Active5 beds 3 baths2,520 sq. ft.9317 NW 115th Terrace, Yukon, OK 73099
MLS# 1185881Listed by: PREMIUM PROP, LLC - New
 $239,000Active3 beds 2 baths1,848 sq. ft.
$239,000Active3 beds 2 baths1,848 sq. ft.10216 Eastlake Drive, Oklahoma City, OK 73162
MLS# 1185169Listed by: CLEATON & ASSOC, INC - Open Sun, 2 to 4pmNew
 $399,900Active3 beds 4 baths2,690 sq. ft.
$399,900Active3 beds 4 baths2,690 sq. ft.9641 Nawassa Drive, Oklahoma City, OK 73130
MLS# 1185625Listed by: CHAMBERLAIN REALTY LLC - New
 $199,900Active1.86 Acres
$199,900Active1.86 Acres11925 SE 74th Street, Oklahoma City, OK 73150
MLS# 1185635Listed by: REAL BROKER LLC - New
 $499,000Active3 beds 3 baths2,838 sq. ft.
$499,000Active3 beds 3 baths2,838 sq. ft.9213 NW 85th Street, Yukon, OK 73099
MLS# 1185662Listed by: SAGE SOTHEBY'S REALTY
