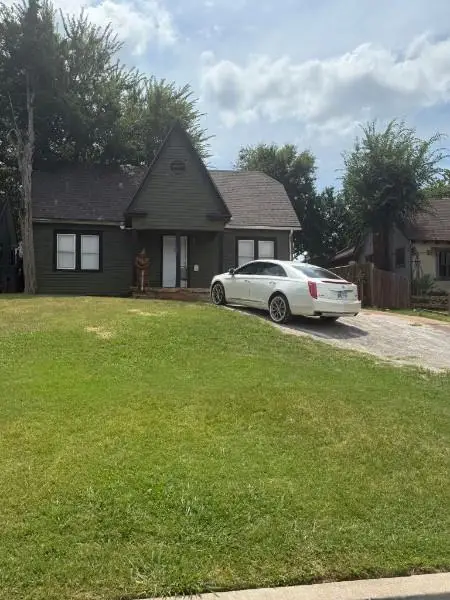436 SE 54th Street, Oklahoma City, OK 73129
Local realty services provided by:ERA Courtyard Real Estate



Listed by:tammy j ryan
Office:mcgraw realtors (bo)
MLS#:1168911
Source:OK_OKC
436 SE 54th Street,Oklahoma City, OK 73129
$175,500
- 3 Beds
- 2 Baths
- 1,336 sq. ft.
- Single family
- Active
Price summary
- Price:$175,500
- Price per sq. ft.:$131.36
About this home
Welcome Home to 436 SE 54th St! This completely remodeled, move-in-ready gem is perfect for first-time buyers or as an investment opportunity. Featuring 3 bedrooms and 2 baths. This versatile, turn key property offers so much potential. This inviting property has numerous updates including new roof 2025, remodeled kitchen and bathrooms, LVP flooring, new paint, new doors, new light fixtures and so much more. The big living room is open to the dining area. Dining area has plenty of room for a big table and buffet. Open floorplan living area and dining area are perfect for entertaining. Updated beautiful white kitchen shines with stainless steel appliances and ample countertops making it a functional hub of the home. The primary bedroom with it's own private en-suite bath is so large there is room for a sitting area. Two secondary bedrooms complete the layout.
A large laundry room provides plenty of storage space to keep things organized. Very big and private fully fenced backyard is your own private oasis. Perfect for outdoor entertaining or calm, quiet time.
This stunningly beautiful renovated home is ready for its next chapter. Don’t wait—call today and make it yours!
Buyer to verify all information.
Contact an agent
Home facts
- Year built:1926
- Listing Id #:1168911
- Added:85 day(s) ago
- Updated:August 08, 2025 at 12:34 PM
Rooms and interior
- Bedrooms:3
- Total bathrooms:2
- Full bathrooms:2
- Living area:1,336 sq. ft.
Structure and exterior
- Roof:Composition
- Year built:1926
- Building area:1,336 sq. ft.
- Lot area:0.19 Acres
Schools
- High school:Capitol Hill HS
- Middle school:Webster MS
- Elementary school:Hayes ES
Utilities
- Water:Public
Finances and disclosures
- Price:$175,500
- Price per sq. ft.:$131.36
New listings near 436 SE 54th Street
- New
 $225,000Active3 beds 3 baths1,373 sq. ft.
$225,000Active3 beds 3 baths1,373 sq. ft.3312 Hondo Terrace, Yukon, OK 73099
MLS# 1185244Listed by: REDFIN - New
 $370,269Active4 beds 2 baths1,968 sq. ft.
$370,269Active4 beds 2 baths1,968 sq. ft.116 NW 31st Street, Oklahoma City, OK 73118
MLS# 1185298Listed by: REDFIN - New
 $315,000Active3 beds 3 baths2,315 sq. ft.
$315,000Active3 beds 3 baths2,315 sq. ft.2332 NW 112th Terrace, Oklahoma City, OK 73120
MLS# 1185824Listed by: KELLER WILLIAMS CENTRAL OK ED - New
 $249,500Active4 beds 2 baths1,855 sq. ft.
$249,500Active4 beds 2 baths1,855 sq. ft.5401 SE 81st Terrace, Oklahoma City, OK 73135
MLS# 1185914Listed by: TRINITY PROPERTIES - New
 $479,000Active4 beds 4 baths3,036 sq. ft.
$479,000Active4 beds 4 baths3,036 sq. ft.9708 Castle Road, Oklahoma City, OK 73162
MLS# 1184924Listed by: STETSON BENTLEY - New
 $85,000Active2 beds 1 baths824 sq. ft.
$85,000Active2 beds 1 baths824 sq. ft.920 SW 26th Street, Oklahoma City, OK 73109
MLS# 1185026Listed by: METRO FIRST REALTY GROUP - New
 $315,000Active4 beds 2 baths1,849 sq. ft.
$315,000Active4 beds 2 baths1,849 sq. ft.19204 Canyon Creek Place, Edmond, OK 73012
MLS# 1185176Listed by: KELLER WILLIAMS REALTY ELITE - Open Sun, 2 to 4pmNew
 $382,000Active3 beds 3 baths2,289 sq. ft.
$382,000Active3 beds 3 baths2,289 sq. ft.11416 Fairways Avenue, Yukon, OK 73099
MLS# 1185423Listed by: TRINITY PROPERTIES - New
 $214,900Active3 beds 2 baths1,315 sq. ft.
$214,900Active3 beds 2 baths1,315 sq. ft.3205 SW 86th Street, Oklahoma City, OK 73159
MLS# 1185782Listed by: FORGE REALTY GROUP - New
 $420,900Active3 beds 3 baths2,095 sq. ft.
$420,900Active3 beds 3 baths2,095 sq. ft.209 Sage Brush Way, Edmond, OK 73025
MLS# 1185878Listed by: AUTHENTIC REAL ESTATE GROUP

