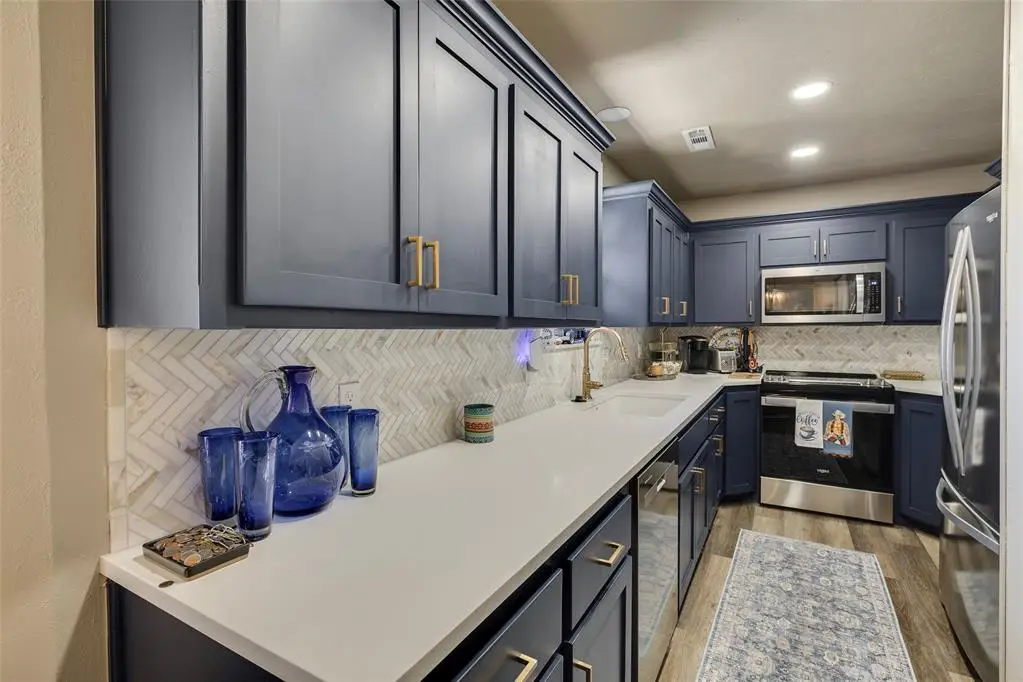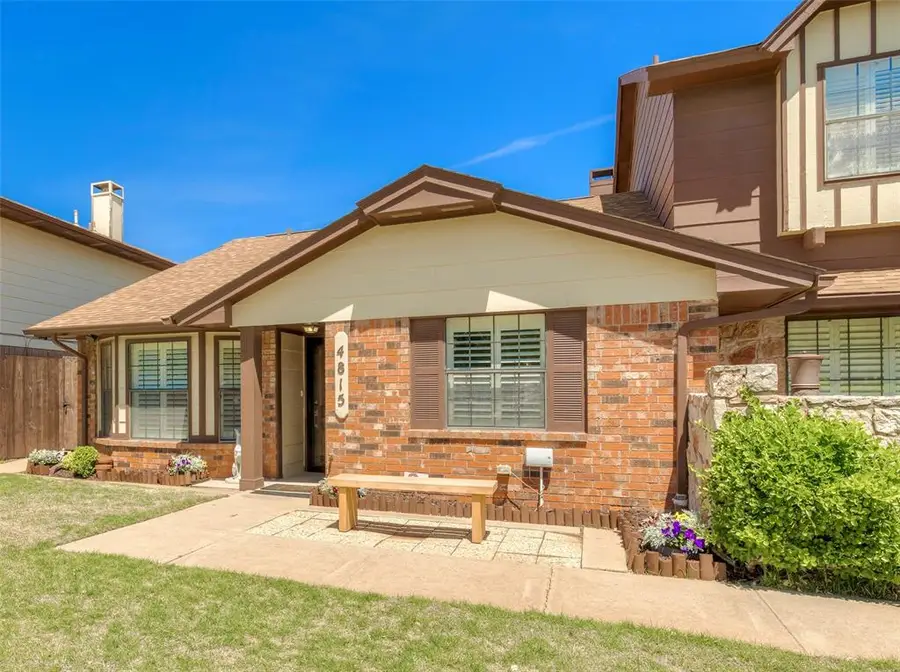4815 NW 72nd Street, Oklahoma City, OK 73132
Local realty services provided by:ERA Courtyard Real Estate



Listed by:regan buscemi-forrest
Office:re/max first
MLS#:1166190
Source:OK_OKC
4815 NW 72nd Street,Oklahoma City, OK 73132
$205,000
- 2 Beds
- 2 Baths
- 1,363 sq. ft.
- Condominium
- Active
Price summary
- Price:$205,000
- Price per sq. ft.:$150.4
About this home
Come fall in love with this completely renovated, upgraded and impeccably maintained 2 Bedroom, 2-Ensuite Bath Condo in NW OKC’s Edgewater Park. It just may be THE perfect blend of upscale living and low-maintenance lifestyle all wrapped up in a modestly sized footprint and fully refreshed! All new Interior Paint on walls, trim, doors, ceilings…and new texture (popcorn removed!) Luxury Vinyl Wood-Plank flooring in the main living areas, kitchen and dining. New carpet and pad in both bedrooms. New Plantation shutters, ALL NEW designer door & cabinet hardware in modern finishes. Three Minka Aire 52” ceiling fans. New decorative and newly installed recessed lighting and decorative plumbing fixtures throughout. Completely Renovated Modern kitchen with re-faced cabinets, quartz countertops, Calcutta gold herringbone tile backsplash, new stainless-steel appliances. Large open family room with vaulted ceiling & floor to ceiling brick fireplace flanked by a pair of built-in bookcases with storage. Primary suite with sitting area and tongue & groove ceiling detail, 2 walk-in closets and the elegantly updated adjoining Primary Bath with luxurious radiant heat marble floor! Second Bedroom can double as a study and has a remodeled adjoining full bath. The Homeowner has created a lovely private and serene side courtyard retreat which is the ideal spot for relaxing or dining al fresco. This is a prime NW OKC location with quick access to shopping, dining, outdoor activities, Integris Hospital, Lake Hefner, entertainment, and all the city’s top attractions. Two-Car attached garage with "alley" access. HOA covers exterior insurance, exterior paint, roof, exterior “Major Maintenance” & mowing. Roof 2021. New HVAC & Blown-In Insulation 2024. Added Front Fence Gate/Enclosure. This is a rare and unique property just waiting for that ONE discerning and extraordinary Buyer!
Contact an agent
Home facts
- Year built:1980
- Listing Id #:1166190
- Added:112 day(s) ago
- Updated:August 08, 2025 at 12:34 PM
Rooms and interior
- Bedrooms:2
- Total bathrooms:2
- Full bathrooms:2
- Living area:1,363 sq. ft.
Heating and cooling
- Cooling:Central Electric
- Heating:Central Electric
Structure and exterior
- Roof:Composition
- Year built:1980
- Building area:1,363 sq. ft.
Schools
- High school:Putnam City HS
- Middle school:James L. Capps MS
- Elementary school:Kirkland Early Childhood Ctr
Utilities
- Water:Public
Finances and disclosures
- Price:$205,000
- Price per sq. ft.:$150.4
New listings near 4815 NW 72nd Street
- New
 $289,900Active3 beds 2 baths2,135 sq. ft.
$289,900Active3 beds 2 baths2,135 sq. ft.1312 SW 112th Place, Oklahoma City, OK 73170
MLS# 1184069Listed by: CENTURY 21 JUDGE FITE COMPANY - New
 $325,000Active3 beds 2 baths1,550 sq. ft.
$325,000Active3 beds 2 baths1,550 sq. ft.9304 NW 89th Street, Yukon, OK 73099
MLS# 1185285Listed by: EXP REALTY, LLC - New
 $230,000Active3 beds 2 baths1,509 sq. ft.
$230,000Active3 beds 2 baths1,509 sq. ft.7920 NW 82nd Street, Oklahoma City, OK 73132
MLS# 1185597Listed by: SALT REAL ESTATE INC - New
 $1,200,000Active0.93 Acres
$1,200,000Active0.93 Acres1004 NW 79th Street, Oklahoma City, OK 73114
MLS# 1185863Listed by: BLACKSTONE COMMERCIAL PROP ADV - Open Fri, 10am to 7pmNew
 $769,900Active4 beds 3 baths3,381 sq. ft.
$769,900Active4 beds 3 baths3,381 sq. ft.12804 Chateaux Road, Oklahoma City, OK 73142
MLS# 1185867Listed by: METRO FIRST REALTY PROS - New
 $488,840Active5 beds 3 baths2,520 sq. ft.
$488,840Active5 beds 3 baths2,520 sq. ft.9317 NW 115th Terrace, Yukon, OK 73099
MLS# 1185881Listed by: PREMIUM PROP, LLC - New
 $239,000Active3 beds 2 baths1,848 sq. ft.
$239,000Active3 beds 2 baths1,848 sq. ft.10216 Eastlake Drive, Oklahoma City, OK 73162
MLS# 1185169Listed by: CLEATON & ASSOC, INC - Open Sun, 2 to 4pmNew
 $399,900Active3 beds 4 baths2,690 sq. ft.
$399,900Active3 beds 4 baths2,690 sq. ft.9641 Nawassa Drive, Oklahoma City, OK 73130
MLS# 1185625Listed by: CHAMBERLAIN REALTY LLC - New
 $199,900Active1.86 Acres
$199,900Active1.86 Acres11925 SE 74th Street, Oklahoma City, OK 73150
MLS# 1185635Listed by: REAL BROKER LLC - New
 $499,000Active3 beds 3 baths2,838 sq. ft.
$499,000Active3 beds 3 baths2,838 sq. ft.9213 NW 85th Street, Yukon, OK 73099
MLS# 1185662Listed by: SAGE SOTHEBY'S REALTY
