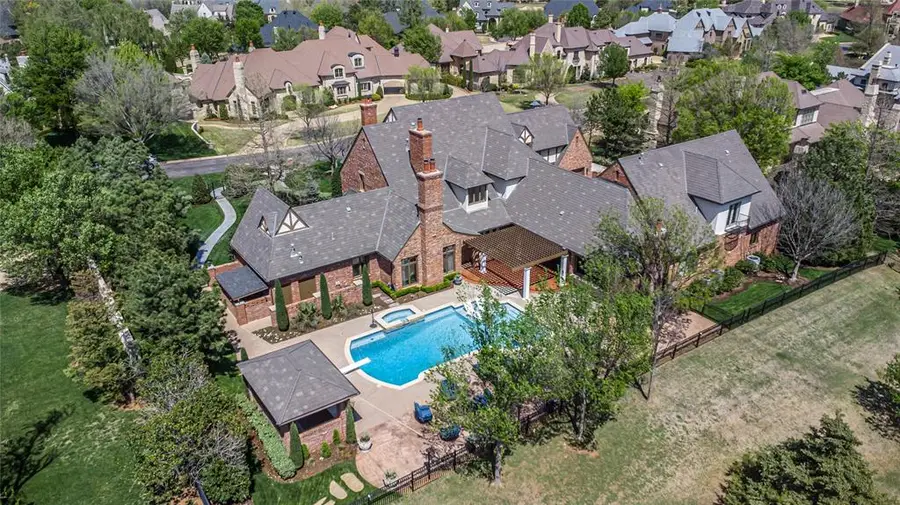5100 Wisteria Drive, Oklahoma City, OK 73142
Local realty services provided by:ERA Courtyard Real Estate



Listed by:norma cokeley
Office:re/max preferred
MLS#:1164583
Source:OK_OKC
Price summary
- Price:$2,100,000
- Price per sq. ft.:$275.45
About this home
Stunning views of golf course & lake! Homes backs to the golf course--12th tee box & lake! 2025 updates include: Pool replastered & added sun shelf, swim up bar & LED lights, sidewalk added on West side of home, landscaping & LED yard lights! Stunning backyard w/diving pool, hot tub, outdoor kitchen & covered patio w/fireplace & electric screens! Updated wood floors! Includes professional $70,000+ golf simulator! Family room w/soaring cathedral wood beam ceiling, wet bar & wood floors. Handsome study w/bookcases, wood beam cathedral ceiling, wood floors & built-in desk. Formal dining w/wood floors & crown. Formal living w/wood floors, crown & fireplace. Huge primary bed w/sitting area, fireplace, wood floors, door to patio, speakers & x-large walk-in. Primary bath w/walk-in shower, whirlpool, make-up vanity & his/her vanities with updated quartz counter tops. Remodeled kitchen w/granite, stainless top of the line appliances, 6-burner gas cook top, double ovens, warming drawer, sub zero, large island & walk-in pantry. 2nd bed down w/full bath & walk-in. 3 beds up all w/full baths. Temperature controlled wine room, theater room w/seating for 8 + bonus room up. Generator! 3 car garage + golf cart storage. Extra driveway space added! This home is extremely well maintained--pride in ownerships shows!!!
Contact an agent
Home facts
- Year built:2001
- Listing Id #:1164583
- Added:122 day(s) ago
- Updated:August 11, 2025 at 08:10 PM
Rooms and interior
- Bedrooms:5
- Total bathrooms:8
- Full bathrooms:5
- Half bathrooms:3
- Living area:7,624 sq. ft.
Heating and cooling
- Cooling:Zoned Electric
- Heating:Zoned Gas
Structure and exterior
- Roof:Tile
- Year built:2001
- Building area:7,624 sq. ft.
- Lot area:0.73 Acres
Schools
- High school:Santa Fe HS
- Middle school:Summit MS
- Elementary school:Angie Debo ES
Utilities
- Water:Public
Finances and disclosures
- Price:$2,100,000
- Price per sq. ft.:$275.45
New listings near 5100 Wisteria Drive
- New
 $995,000Active4 beds 3 baths4,214 sq. ft.
$995,000Active4 beds 3 baths4,214 sq. ft.7400 Aurelia Road, Oklahoma City, OK 73121
MLS# 1181455Listed by: BAILEE & CO. REAL ESTATE - New
 $175,000Active2 beds 1 baths931 sq. ft.
$175,000Active2 beds 1 baths931 sq. ft.1509 Downing Street, Oklahoma City, OK 73120
MLS# 1185636Listed by: LRE REALTY LLC - New
 $182,500Active3 beds 2 baths1,076 sq. ft.
$182,500Active3 beds 2 baths1,076 sq. ft.13925 N Everest Avenue, Edmond, OK 73013
MLS# 1185690Listed by: STETSON BENTLEY - New
 $169,000Active5 beds 4 baths1,905 sq. ft.
$169,000Active5 beds 4 baths1,905 sq. ft.4615 N Creek Ct Court, Oklahoma City, OK 73135
MLS# 1185725Listed by: MCGRAW DAVISSON STEWART LLC - New
 $446,340Active4 beds 3 baths2,300 sq. ft.
$446,340Active4 beds 3 baths2,300 sq. ft.9320 NW 116th Street, Yukon, OK 73099
MLS# 1185933Listed by: PREMIUM PROP, LLC - New
 $225,000Active3 beds 3 baths1,373 sq. ft.
$225,000Active3 beds 3 baths1,373 sq. ft.3312 Hondo Terrace, Yukon, OK 73099
MLS# 1185244Listed by: REDFIN - New
 $370,269Active4 beds 2 baths1,968 sq. ft.
$370,269Active4 beds 2 baths1,968 sq. ft.116 NW 31st Street, Oklahoma City, OK 73118
MLS# 1185298Listed by: REDFIN - New
 $315,000Active3 beds 3 baths2,315 sq. ft.
$315,000Active3 beds 3 baths2,315 sq. ft.2332 NW 112th Terrace, Oklahoma City, OK 73120
MLS# 1185824Listed by: KELLER WILLIAMS CENTRAL OK ED - New
 $249,500Active4 beds 2 baths1,855 sq. ft.
$249,500Active4 beds 2 baths1,855 sq. ft.5401 SE 81st Terrace, Oklahoma City, OK 73135
MLS# 1185914Listed by: TRINITY PROPERTIES - New
 $439,340Active4 beds 3 baths2,250 sq. ft.
$439,340Active4 beds 3 baths2,250 sq. ft.9321 NW 115th Terrace, Yukon, OK 73099
MLS# 1185923Listed by: PREMIUM PROP, LLC

