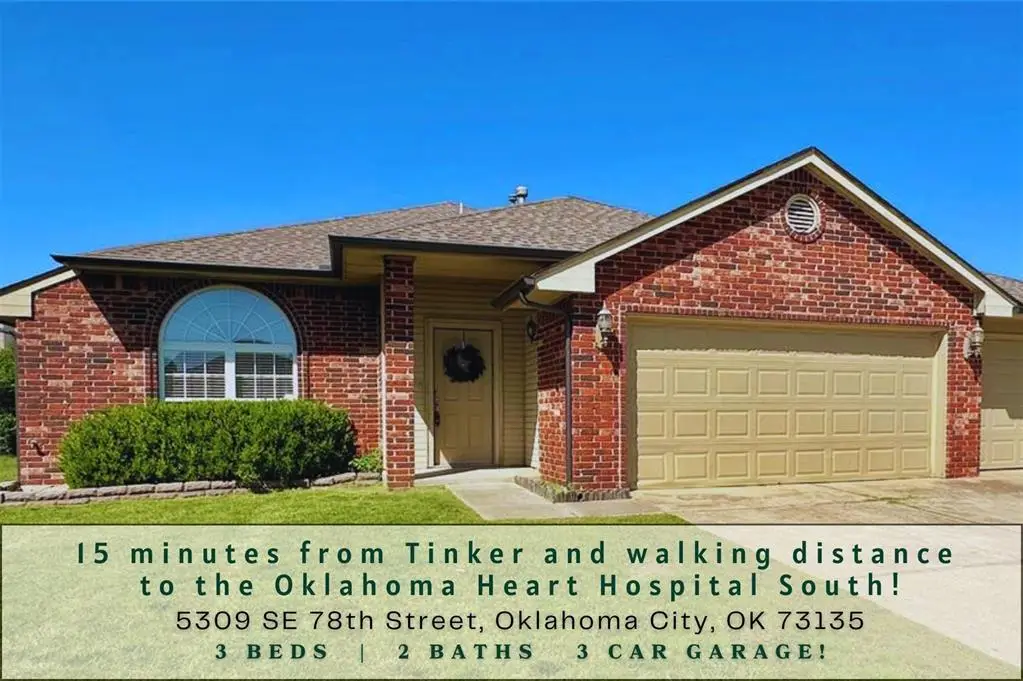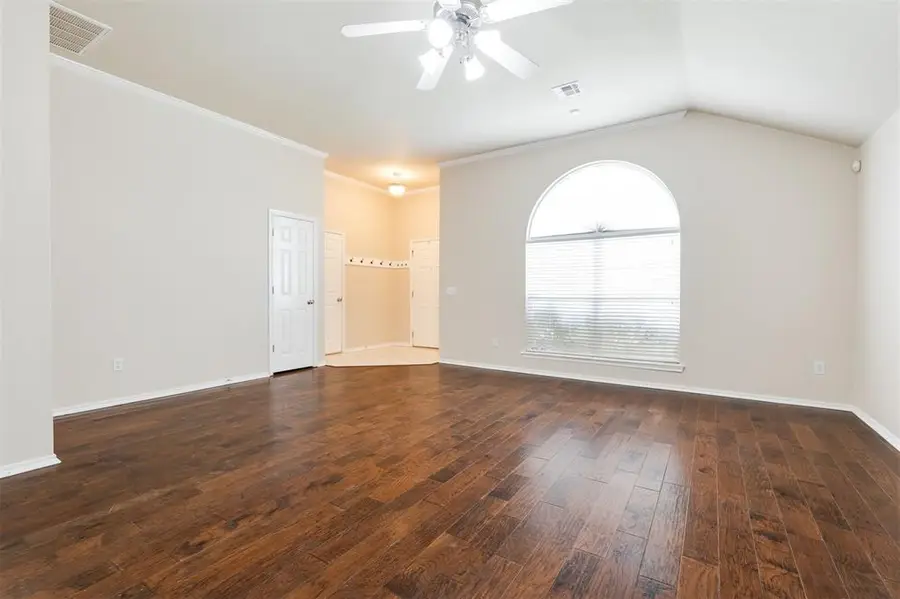5309 SE 78th Street, Oklahoma City, OK 73135
Local realty services provided by:ERA Courtyard Real Estate



Listed by:lara white
Office:modern abode realty
MLS#:1162746
Source:OK_OKC
5309 SE 78th Street,Oklahoma City, OK 73135
$250,000
- 3 Beds
- 2 Baths
- 1,815 sq. ft.
- Single family
- Pending
Price summary
- Price:$250,000
- Price per sq. ft.:$137.74
About this home
* * Updated price $250,000!! * * BRAND NEW ROOF & GUTTERS June 30, 2025!! * * Welcome home to 5309 SE 78th St! Inside, you'll find 1,815(mol) sq ft of living space, including a large eat-in kitchen with an adjacent flex space that could be a den, playroom, or large formal dining room. Oversized primary bedroom with two walk-in closets and large ensuite bathroom! * * For those needing EXTRA space, the property includes a highly sought-after 3-car garage with built-in storage, providing ample room for vehicles, storage, or hobbies. * And you'll have extra peace of mind with the STORM SHELTER inside the 3rd car garage bay. * * The location is unbeatable! Enjoy a quick 10-minute commute to Tinker Air Force Base, just 15 minutes to downtown OKC, and walking distance to the Oklahoma Heart Hospital South. Seamless access to Sooner Road and I-240 makes daily life a breeze!! This home offers a great opportunity in a convenient location and is ready for its next owner! * * Don't wait, schedule your showing today!
Contact an agent
Home facts
- Year built:2004
- Listing Id #:1162746
- Added:85 day(s) ago
- Updated:August 08, 2025 at 07:27 AM
Rooms and interior
- Bedrooms:3
- Total bathrooms:2
- Full bathrooms:2
- Living area:1,815 sq. ft.
Heating and cooling
- Cooling:Central Electric
- Heating:Central Gas
Structure and exterior
- Roof:Composition
- Year built:2004
- Building area:1,815 sq. ft.
- Lot area:0.18 Acres
Schools
- High school:Del City HS
- Middle school:Del City MS
- Elementary school:Parkview ES
Utilities
- Water:Public
Finances and disclosures
- Price:$250,000
- Price per sq. ft.:$137.74
New listings near 5309 SE 78th Street
- New
 $995,000Active4 beds 3 baths4,214 sq. ft.
$995,000Active4 beds 3 baths4,214 sq. ft.7400 Aurelia Road, Oklahoma City, OK 73121
MLS# 1181455Listed by: BAILEE & CO. REAL ESTATE - New
 $175,000Active2 beds 1 baths931 sq. ft.
$175,000Active2 beds 1 baths931 sq. ft.1509 Downing Street, Oklahoma City, OK 73120
MLS# 1185636Listed by: LRE REALTY LLC - New
 $182,500Active3 beds 2 baths1,076 sq. ft.
$182,500Active3 beds 2 baths1,076 sq. ft.13925 N Everest Avenue, Edmond, OK 73013
MLS# 1185690Listed by: STETSON BENTLEY - New
 $169,000Active5 beds 4 baths1,905 sq. ft.
$169,000Active5 beds 4 baths1,905 sq. ft.4615 N Creek Ct Court, Oklahoma City, OK 73135
MLS# 1185725Listed by: MCGRAW DAVISSON STEWART LLC - New
 $446,340Active4 beds 3 baths2,300 sq. ft.
$446,340Active4 beds 3 baths2,300 sq. ft.9320 NW 116th Street, Yukon, OK 73099
MLS# 1185933Listed by: PREMIUM PROP, LLC - New
 $225,000Active3 beds 3 baths1,373 sq. ft.
$225,000Active3 beds 3 baths1,373 sq. ft.3312 Hondo Terrace, Yukon, OK 73099
MLS# 1185244Listed by: REDFIN - New
 $370,269Active4 beds 2 baths1,968 sq. ft.
$370,269Active4 beds 2 baths1,968 sq. ft.116 NW 31st Street, Oklahoma City, OK 73118
MLS# 1185298Listed by: REDFIN - New
 $315,000Active3 beds 3 baths2,315 sq. ft.
$315,000Active3 beds 3 baths2,315 sq. ft.2332 NW 112th Terrace, Oklahoma City, OK 73120
MLS# 1185824Listed by: KELLER WILLIAMS CENTRAL OK ED - New
 $249,500Active4 beds 2 baths1,855 sq. ft.
$249,500Active4 beds 2 baths1,855 sq. ft.5401 SE 81st Terrace, Oklahoma City, OK 73135
MLS# 1185914Listed by: TRINITY PROPERTIES - New
 $439,340Active4 beds 3 baths2,250 sq. ft.
$439,340Active4 beds 3 baths2,250 sq. ft.9321 NW 115th Terrace, Yukon, OK 73099
MLS# 1185923Listed by: PREMIUM PROP, LLC

