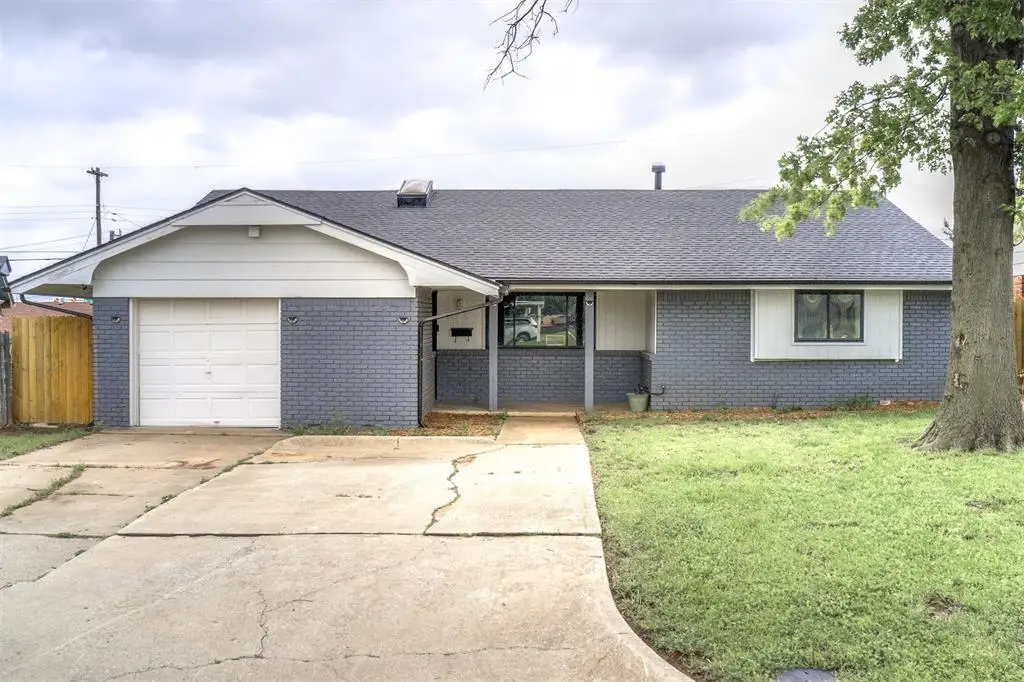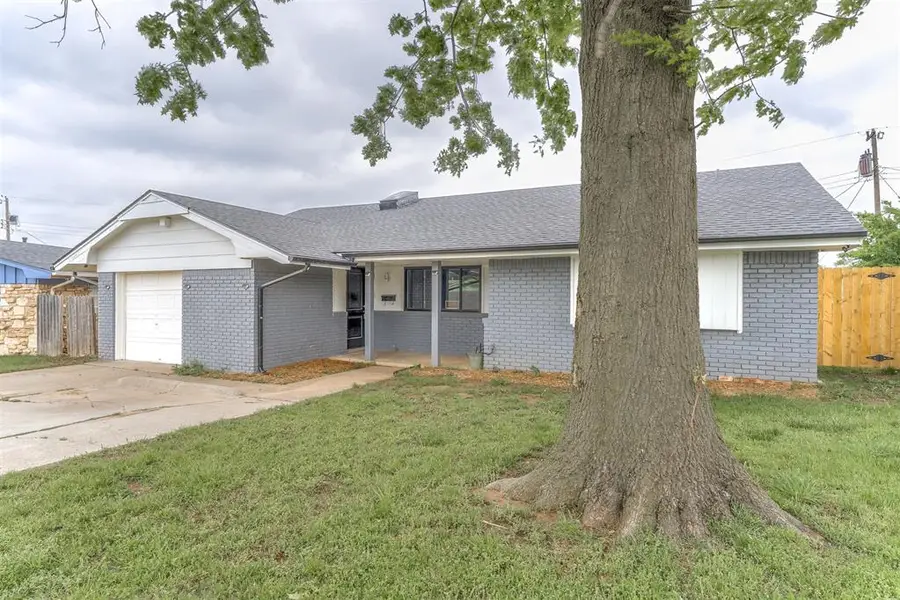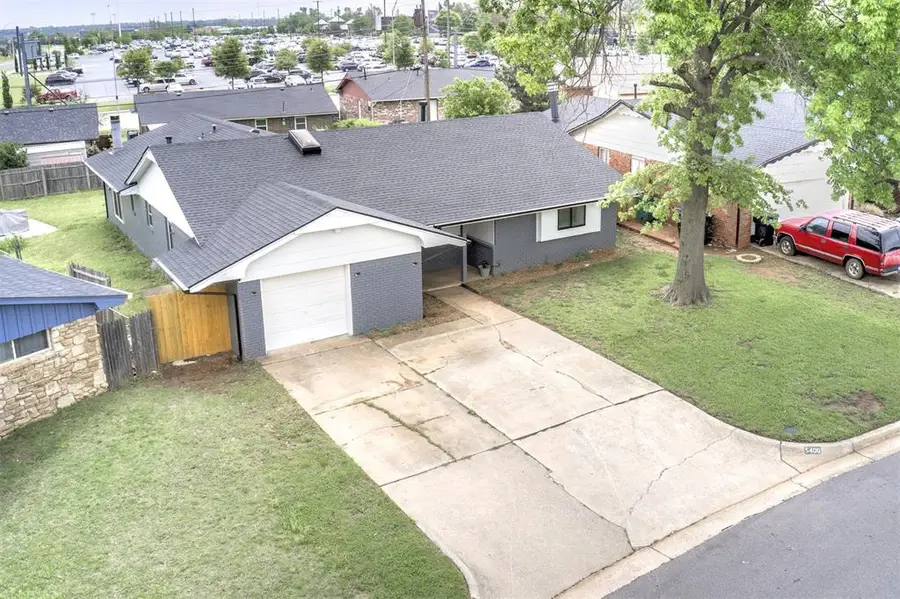5400 N Wisconsin Avenue, Oklahoma City, OK 73111
Local realty services provided by:ERA Courtyard Real Estate



Listed by:erica lewis
Office:luxe realty collective
MLS#:1167430
Source:OK_OKC
5400 N Wisconsin Avenue,Oklahoma City, OK 73111
$235,000
- 4 Beds
- 3 Baths
- 2,082 sq. ft.
- Single family
- Pending
Price summary
- Price:$235,000
- Price per sq. ft.:$112.87
About this home
Welcome to this stunningly updated ranch-style gem that is modern, charming, and elegant! Located near the OKC Zoo, Science Museum, and Remington Park, home has quick access to major highways, Tinker AFB, Downtown OKC, Will Rogers Airport, and premier shopping and dining destinations! Boasting 4 generously sized bedrooms and 2.5 beautifully updated bathrooms, this home offers space, style, and comfort for any lifestyle. Step inside to discover an expansive layout featuring high ceilings and an abundance of natural light! The large living area is perfect for relaxing or entertaining with a cozy, woodburning fireplace. Home has beautiful luxury vinyl plank flooring in main areas with newer carpet in bedrooms. You will love the tile work in the updated bathrooms! You’ll fall in love with the gorgeous kitchen, thoughtfully designed with ample counter space, a spacious island, modern fixtures, and updated finishes that make cooking and hosting a breeze. Enjoy meals and entertaining in the formal dining room. Situated on a super spacious lot, there's plenty of room for outdoor activities or future enhancements! This is affordable luxury at its best — don't miss your chance to call this exceptional property home! ***There are grant opportunities available to help with downpayment and closing costs for this property!
Contact an agent
Home facts
- Year built:1959
- Listing Id #:1167430
- Added:106 day(s) ago
- Updated:August 08, 2025 at 07:27 AM
Rooms and interior
- Bedrooms:4
- Total bathrooms:3
- Full bathrooms:2
- Half bathrooms:1
- Living area:2,082 sq. ft.
Structure and exterior
- Roof:Composition
- Year built:1959
- Building area:2,082 sq. ft.
- Lot area:0.19 Acres
Schools
- High school:Millwood HS
- Middle school:Millwood MS
- Elementary school:Millwood ES
Finances and disclosures
- Price:$235,000
- Price per sq. ft.:$112.87
New listings near 5400 N Wisconsin Avenue
- New
 $995,000Active4 beds 3 baths4,214 sq. ft.
$995,000Active4 beds 3 baths4,214 sq. ft.7400 Aurelia Road, Oklahoma City, OK 73121
MLS# 1181455Listed by: BAILEE & CO. REAL ESTATE - New
 $175,000Active2 beds 1 baths931 sq. ft.
$175,000Active2 beds 1 baths931 sq. ft.1509 Downing Street, Oklahoma City, OK 73120
MLS# 1185636Listed by: LRE REALTY LLC - New
 $182,500Active3 beds 2 baths1,076 sq. ft.
$182,500Active3 beds 2 baths1,076 sq. ft.13925 N Everest Avenue, Edmond, OK 73013
MLS# 1185690Listed by: STETSON BENTLEY - New
 $169,000Active5 beds 4 baths1,905 sq. ft.
$169,000Active5 beds 4 baths1,905 sq. ft.4615 N Creek Ct Court, Oklahoma City, OK 73135
MLS# 1185725Listed by: MCGRAW DAVISSON STEWART LLC - New
 $446,340Active4 beds 3 baths2,300 sq. ft.
$446,340Active4 beds 3 baths2,300 sq. ft.9320 NW 116th Street, Yukon, OK 73099
MLS# 1185933Listed by: PREMIUM PROP, LLC - New
 $225,000Active3 beds 3 baths1,373 sq. ft.
$225,000Active3 beds 3 baths1,373 sq. ft.3312 Hondo Terrace, Yukon, OK 73099
MLS# 1185244Listed by: REDFIN - New
 $370,269Active4 beds 2 baths1,968 sq. ft.
$370,269Active4 beds 2 baths1,968 sq. ft.116 NW 31st Street, Oklahoma City, OK 73118
MLS# 1185298Listed by: REDFIN - New
 $315,000Active3 beds 3 baths2,315 sq. ft.
$315,000Active3 beds 3 baths2,315 sq. ft.2332 NW 112th Terrace, Oklahoma City, OK 73120
MLS# 1185824Listed by: KELLER WILLIAMS CENTRAL OK ED - New
 $249,500Active4 beds 2 baths1,855 sq. ft.
$249,500Active4 beds 2 baths1,855 sq. ft.5401 SE 81st Terrace, Oklahoma City, OK 73135
MLS# 1185914Listed by: TRINITY PROPERTIES - New
 $439,340Active4 beds 3 baths2,250 sq. ft.
$439,340Active4 beds 3 baths2,250 sq. ft.9321 NW 115th Terrace, Yukon, OK 73099
MLS# 1185923Listed by: PREMIUM PROP, LLC

