5801 N Rhode Island Avenue, Oklahoma City, OK 73111
Local realty services provided by:ERA Courtyard Real Estate
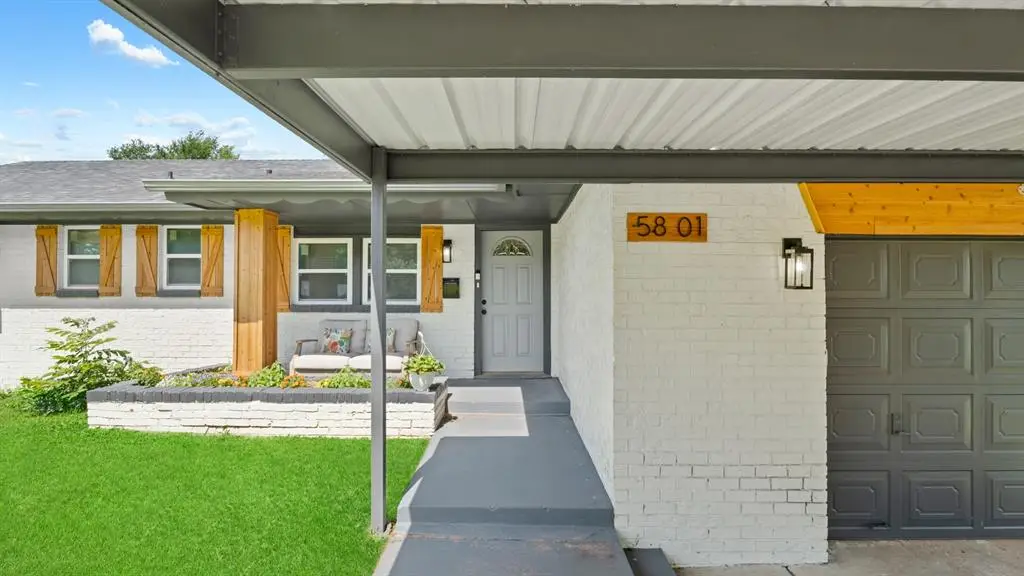

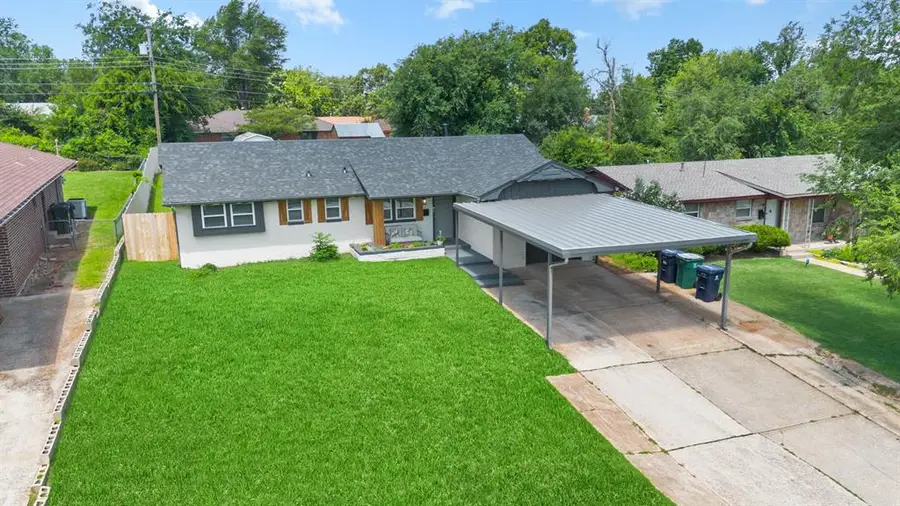
Listed by:lindsay greene
Office:the agency
MLS#:1177235
Source:OK_OKC
5801 N Rhode Island Avenue,Oklahoma City, OK 73111
$196,000
- 3 Beds
- 2 Baths
- 1,040 sq. ft.
- Single family
- Active
Price summary
- Price:$196,000
- Price per sq. ft.:$188.46
About this home
Beautifully remodeled 3-bedroom, 1.5-bath traditional-style home in the heart of Oklahoma City, offering a seamless blend of modern upgrades and timeless charm. Since the last purchase, the seller has made major improvements including a brand-new roof, full wood privacy fencing, new sewer lining with a 5-year warranty, and a new hot water tank just a few months old.
Inside, you’ll find new HVAC, modern tile flooring throughout the home—both water- and scratch-proof—and a fresh, modern kitchen with updated cabinetry and fixtures. The spacious living areas and bedrooms provide flexible space for both relaxation and entertainment.
Located just minutes from top OKC attractions—only a 3-minute drive or 19-minute walk to the OKC Zoo, Science Museum, Cowboy Hall of Fame, Zoo Amphitheater, Devon Park baseball stadium, and just a 13-minute drive to the exciting new OKANA water park resort.
This move-in-ready home is ideal for buyers seeking comfort, convenience, and quality updates in a central location. Buyer to verify all information.
Contact an agent
Home facts
- Year built:1960
- Listing Id #:1177235
- Added:49 day(s) ago
- Updated:August 13, 2025 at 01:08 AM
Rooms and interior
- Bedrooms:3
- Total bathrooms:2
- Full bathrooms:1
- Half bathrooms:1
- Living area:1,040 sq. ft.
Heating and cooling
- Cooling:Central Electric
- Heating:Central Electric
Structure and exterior
- Roof:Architecural Shingle
- Year built:1960
- Building area:1,040 sq. ft.
- Lot area:0.21 Acres
Schools
- High school:Millwood HS
- Middle school:Millwood MS
- Elementary school:Millwood ES
Utilities
- Water:Public
Finances and disclosures
- Price:$196,000
- Price per sq. ft.:$188.46
New listings near 5801 N Rhode Island Avenue
- New
 $349,900Active3 beds 3 baths2,094 sq. ft.
$349,900Active3 beds 3 baths2,094 sq. ft.5709 N Florida Avenue, Oklahoma City, OK 73118
MLS# 1180274Listed by: WHITTINGTON REALTY - New
 $83,000Active1 beds 2 baths805 sq. ft.
$83,000Active1 beds 2 baths805 sq. ft.6034 NW 54 Place, Oklahoma City, OK 73122
MLS# 1185576Listed by: KG REALTY LLC - New
 $455,000Active4 beds 3 baths2,470 sq. ft.
$455,000Active4 beds 3 baths2,470 sq. ft.15400 SE 49th Street, Choctaw, OK 73020
MLS# 1185580Listed by: ARRIVED OKC - New
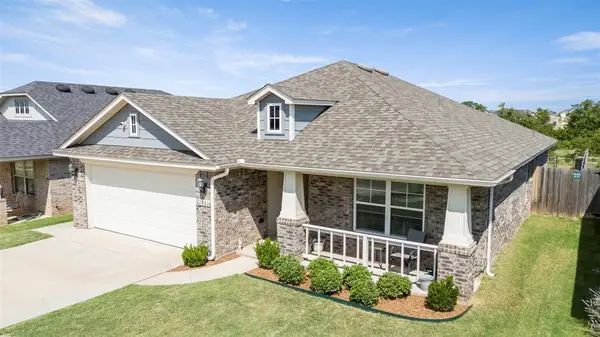 $255,000Active3 beds 2 baths1,386 sq. ft.
$255,000Active3 beds 2 baths1,386 sq. ft.13516 Watson Drive, Piedmont, OK 73078
MLS# 1183133Listed by: THUNDER TEAM REALTY - New
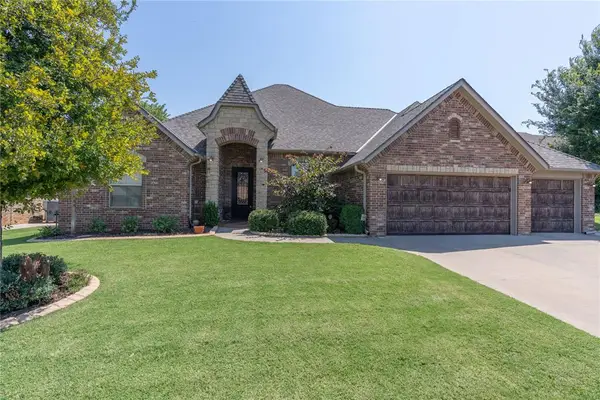 $450,000Active3 beds 3 baths2,591 sq. ft.
$450,000Active3 beds 3 baths2,591 sq. ft.8512 NW 125th Street, Oklahoma City, OK 73142
MLS# 1184893Listed by: LRE REALTY LLC - New
 $484,995Active3 beds 3 baths2,948 sq. ft.
$484,995Active3 beds 3 baths2,948 sq. ft.14809 Glenmark Drive, Edmond, OK 73013
MLS# 1185408Listed by: ADAMS FAMILY REAL ESTATE LLC - New
 $274,900Active3 beds 2 baths1,768 sq. ft.
$274,900Active3 beds 2 baths1,768 sq. ft.17305 Gold Drive, Edmond, OK 73012
MLS# 1185574Listed by: OK FLAT FEE REALTY - New
 $99,999Active2 beds 1 baths870 sq. ft.
$99,999Active2 beds 1 baths870 sq. ft.2117 NW 34th Street, Oklahoma City, OK 73112
MLS# 1184550Listed by: CHERRYWOOD - New
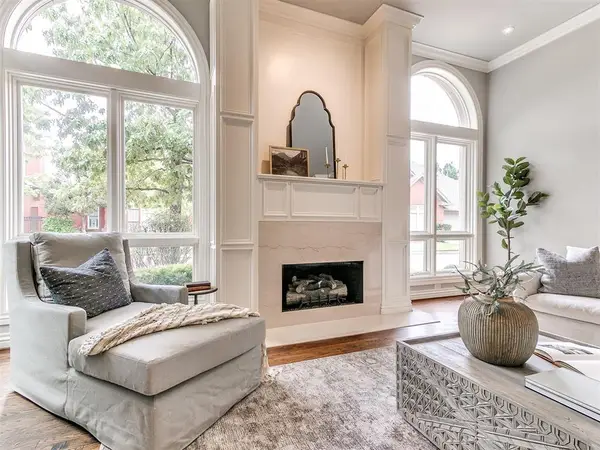 $1,095,000Active4 beds 5 baths5,244 sq. ft.
$1,095,000Active4 beds 5 baths5,244 sq. ft.2825 NW Northwest Grand Boulevard #24, Oklahoma City, OK 73116
MLS# 1185274Listed by: FITZPATRICK & CO REALTORS - New
 $285,000Active3 beds 2 baths1,534 sq. ft.
$285,000Active3 beds 2 baths1,534 sq. ft.1932 NW 11th Street, Oklahoma City, OK 73106
MLS# 1185332Listed by: BRICK AND BEAM REALTY
