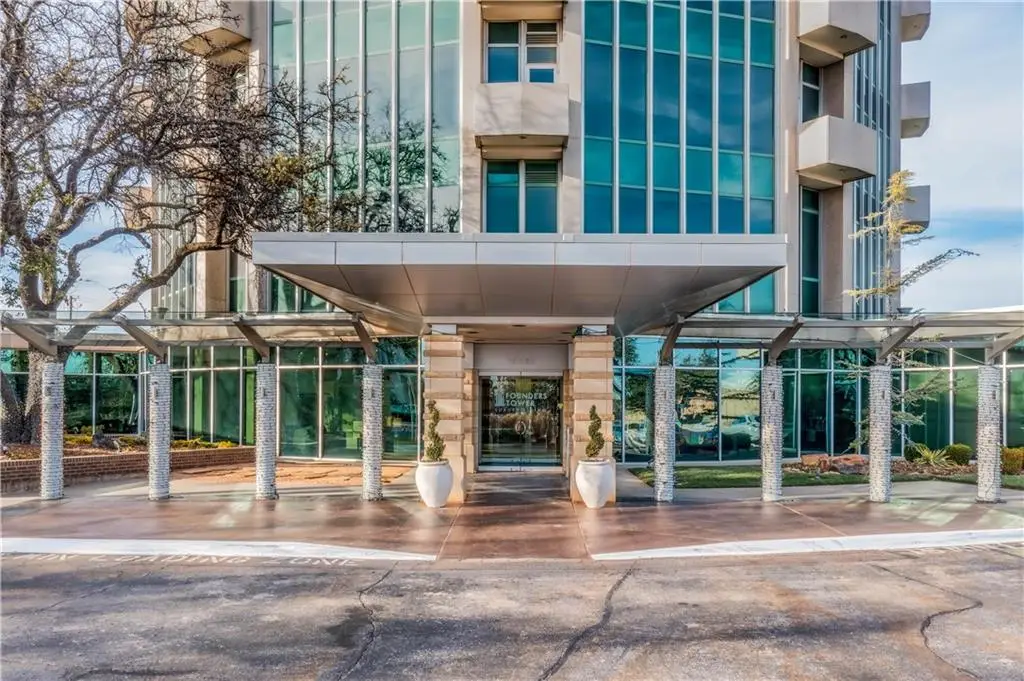5900 Mosteller Drive #STE153, Oklahoma City, OK 73112
Local realty services provided by:ERA Courtyard Real Estate



Listed by:janet helms
Office:sage sotheby's realty
MLS#:1111775
Source:OK_OKC
Price summary
- Price:$299,000
- Price per sq. ft.:$229.12
About this home
Welcome to OKC's luxury high-rise! This is a premium one bedroom unit on one of the higher floor with larger balconies. This majestic residential skyscraper is one of the most well known landmarks on the Oklahoma City skyline. There are sweeping views from Lake Hefner to Downtown. Stunning architecture boasts floor to ceiling windows, mid century modern cabinetry. Kitchen equipped w/GE Profile appliances, glass top stove, stainless refrigerator & granite countertops. The building is truly luxurious w/24 hour concierge service, indoor saltwater pool & spa, outdoor saltwater pool & kitchen, full fitness center w/state of the art equipment, recreation room w/living area, pool table & ping pong. There is secure keyless entry, 2 parking spaces per unit, storage units available. HOA includes not only the concierge, amenities and security but structure, insurance, water, trash, basic cable, internet, common area maintenance. If you haven't visited this building lately you must come see. It is truly a remarkable upscale community. Luxury, carefree living in the heart of OKC.
Contact an agent
Home facts
- Year built:1960
- Listing Id #:1111775
- Added:672 day(s) ago
- Updated:August 08, 2025 at 12:34 PM
Rooms and interior
- Bedrooms:1
- Total bathrooms:2
- Full bathrooms:1
- Half bathrooms:1
- Living area:1,305 sq. ft.
Heating and cooling
- Cooling:Heat Pump
- Heating:Heat Pump
Structure and exterior
- Roof:Tar/Gravel
- Year built:1960
- Building area:1,305 sq. ft.
Schools
- High school:Putnam City HS
- Middle school:James L. Capps MS
- Elementary school:Coronado Heights ES
Finances and disclosures
- Price:$299,000
- Price per sq. ft.:$229.12
New listings near 5900 Mosteller Drive #STE153
- New
 $995,000Active4 beds 3 baths4,214 sq. ft.
$995,000Active4 beds 3 baths4,214 sq. ft.7400 Aurelia Road, Oklahoma City, OK 73121
MLS# 1181455Listed by: BAILEE & CO. REAL ESTATE - New
 $175,000Active2 beds 1 baths931 sq. ft.
$175,000Active2 beds 1 baths931 sq. ft.1509 Downing Street, Oklahoma City, OK 73120
MLS# 1185636Listed by: LRE REALTY LLC - New
 $182,500Active3 beds 2 baths1,076 sq. ft.
$182,500Active3 beds 2 baths1,076 sq. ft.13925 N Everest Avenue, Edmond, OK 73013
MLS# 1185690Listed by: STETSON BENTLEY - New
 $169,000Active5 beds 4 baths1,905 sq. ft.
$169,000Active5 beds 4 baths1,905 sq. ft.4615 N Creek Ct Court, Oklahoma City, OK 73135
MLS# 1185725Listed by: MCGRAW DAVISSON STEWART LLC - New
 $446,340Active4 beds 3 baths2,300 sq. ft.
$446,340Active4 beds 3 baths2,300 sq. ft.9320 NW 116th Street, Yukon, OK 73099
MLS# 1185933Listed by: PREMIUM PROP, LLC - New
 $225,000Active3 beds 3 baths1,373 sq. ft.
$225,000Active3 beds 3 baths1,373 sq. ft.3312 Hondo Terrace, Yukon, OK 73099
MLS# 1185244Listed by: REDFIN - New
 $370,269Active4 beds 2 baths1,968 sq. ft.
$370,269Active4 beds 2 baths1,968 sq. ft.116 NW 31st Street, Oklahoma City, OK 73118
MLS# 1185298Listed by: REDFIN - New
 $315,000Active3 beds 3 baths2,315 sq. ft.
$315,000Active3 beds 3 baths2,315 sq. ft.2332 NW 112th Terrace, Oklahoma City, OK 73120
MLS# 1185824Listed by: KELLER WILLIAMS CENTRAL OK ED - New
 $249,500Active4 beds 2 baths1,855 sq. ft.
$249,500Active4 beds 2 baths1,855 sq. ft.5401 SE 81st Terrace, Oklahoma City, OK 73135
MLS# 1185914Listed by: TRINITY PROPERTIES - New
 $439,340Active4 beds 3 baths2,250 sq. ft.
$439,340Active4 beds 3 baths2,250 sq. ft.9321 NW 115th Terrace, Yukon, OK 73099
MLS# 1185923Listed by: PREMIUM PROP, LLC

