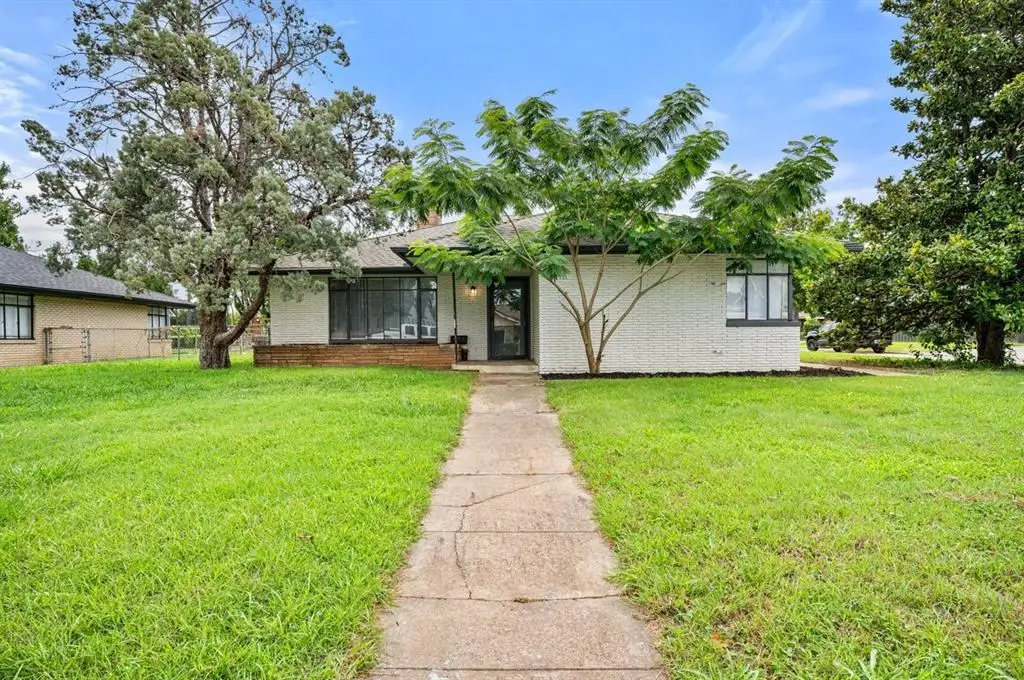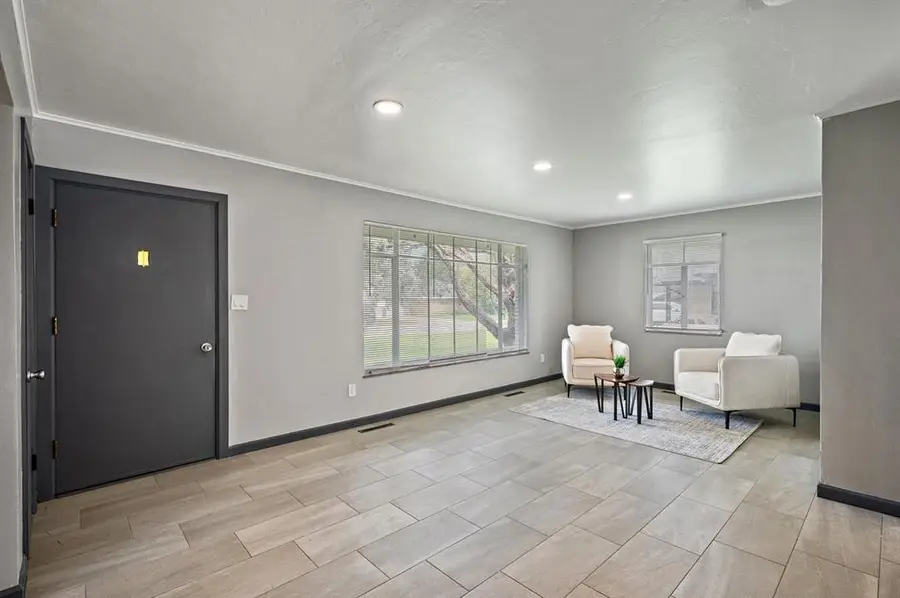6008 S Country Club Drive, Oklahoma City, OK 73159
Local realty services provided by:ERA Courtyard Real Estate



Listed by:daniella dc miller
Office:keller williams realty mulinix
MLS#:1180896
Source:OK_OKC
6008 S Country Club Drive,Oklahoma City, OK 73159
$190,000
- 3 Beds
- 1 Baths
- 1,506 sq. ft.
- Single family
- Pending
Price summary
- Price:$190,000
- Price per sq. ft.:$126.16
About this home
Stylish Corner-Lot Charmer Near Hidden Trails Golf & Country Club! This beautifully updated 3-bedroom, 1-bathroom home is move-in ready and full of thoughtful upgrades! Step into a sleek kitchen with eye-catching backsplash, granite countertops, and fresh white cabinetry—perfect for the home chef. The bathroom has been completely remodeled with stunning designer tile, dual sinks, and spa-inspired finishes that bring everyday luxury.
Enjoy not one, but two spacious living areas, giving you the flexibility to create both a cozy lounge and a formal living room. Fresh paint throughout, modern fixtures and recess lights make the whole home feel bright and inviting. The bedrooms feature easy-to-maintain flooring and ample closet space.
Sitting on a desirable corner lot, this home also boasts a detached 2-car garage with tons of storage space, ideal for your workshop, gear, or extra vehicles. The location is a win—close to shopping, dining, and just around the corner from the scenic Hidden Trails Golf & Country Club.
Don’t miss your chance to own this upgraded gem in a prime location—schedule your showing today!
Contact an agent
Home facts
- Year built:1955
- Listing Id #:1180896
- Added:26 day(s) ago
- Updated:August 08, 2025 at 07:27 AM
Rooms and interior
- Bedrooms:3
- Total bathrooms:1
- Full bathrooms:1
- Living area:1,506 sq. ft.
Heating and cooling
- Cooling:Central Electric
- Heating:Central Gas
Structure and exterior
- Roof:Composition
- Year built:1955
- Building area:1,506 sq. ft.
- Lot area:0.19 Acres
Schools
- High school:U. S. Grant HS
- Middle school:Jefferson MS
- Elementary school:Hillcrest ES
Finances and disclosures
- Price:$190,000
- Price per sq. ft.:$126.16
New listings near 6008 S Country Club Drive
- New
 $289,900Active3 beds 2 baths2,135 sq. ft.
$289,900Active3 beds 2 baths2,135 sq. ft.1312 SW 112th Place, Oklahoma City, OK 73170
MLS# 1184069Listed by: CENTURY 21 JUDGE FITE COMPANY - New
 $325,000Active3 beds 2 baths1,550 sq. ft.
$325,000Active3 beds 2 baths1,550 sq. ft.9304 NW 89th Street, Yukon, OK 73099
MLS# 1185285Listed by: EXP REALTY, LLC - New
 $230,000Active3 beds 2 baths1,509 sq. ft.
$230,000Active3 beds 2 baths1,509 sq. ft.7920 NW 82nd Street, Oklahoma City, OK 73132
MLS# 1185597Listed by: SALT REAL ESTATE INC - New
 $1,200,000Active0.93 Acres
$1,200,000Active0.93 Acres1004 NW 79th Street, Oklahoma City, OK 73114
MLS# 1185863Listed by: BLACKSTONE COMMERCIAL PROP ADV - Open Fri, 10am to 7pmNew
 $769,900Active4 beds 3 baths3,381 sq. ft.
$769,900Active4 beds 3 baths3,381 sq. ft.12804 Chateaux Road, Oklahoma City, OK 73142
MLS# 1185867Listed by: METRO FIRST REALTY PROS - New
 $488,840Active5 beds 3 baths2,520 sq. ft.
$488,840Active5 beds 3 baths2,520 sq. ft.9317 NW 115th Terrace, Yukon, OK 73099
MLS# 1185881Listed by: PREMIUM PROP, LLC - New
 $239,000Active3 beds 2 baths1,848 sq. ft.
$239,000Active3 beds 2 baths1,848 sq. ft.10216 Eastlake Drive, Oklahoma City, OK 73162
MLS# 1185169Listed by: CLEATON & ASSOC, INC - Open Sun, 2 to 4pmNew
 $399,900Active3 beds 4 baths2,690 sq. ft.
$399,900Active3 beds 4 baths2,690 sq. ft.9641 Nawassa Drive, Oklahoma City, OK 73130
MLS# 1185625Listed by: CHAMBERLAIN REALTY LLC - New
 $199,900Active1.86 Acres
$199,900Active1.86 Acres11925 SE 74th Street, Oklahoma City, OK 73150
MLS# 1185635Listed by: REAL BROKER LLC - New
 $499,000Active3 beds 3 baths2,838 sq. ft.
$499,000Active3 beds 3 baths2,838 sq. ft.9213 NW 85th Street, Yukon, OK 73099
MLS# 1185662Listed by: SAGE SOTHEBY'S REALTY
