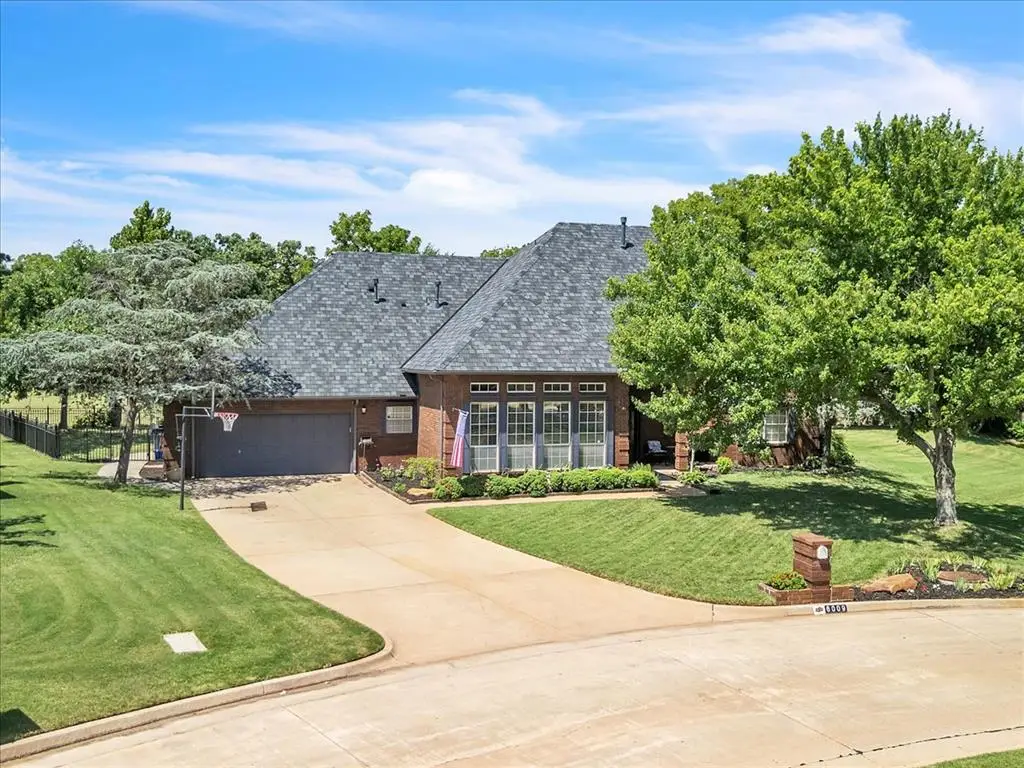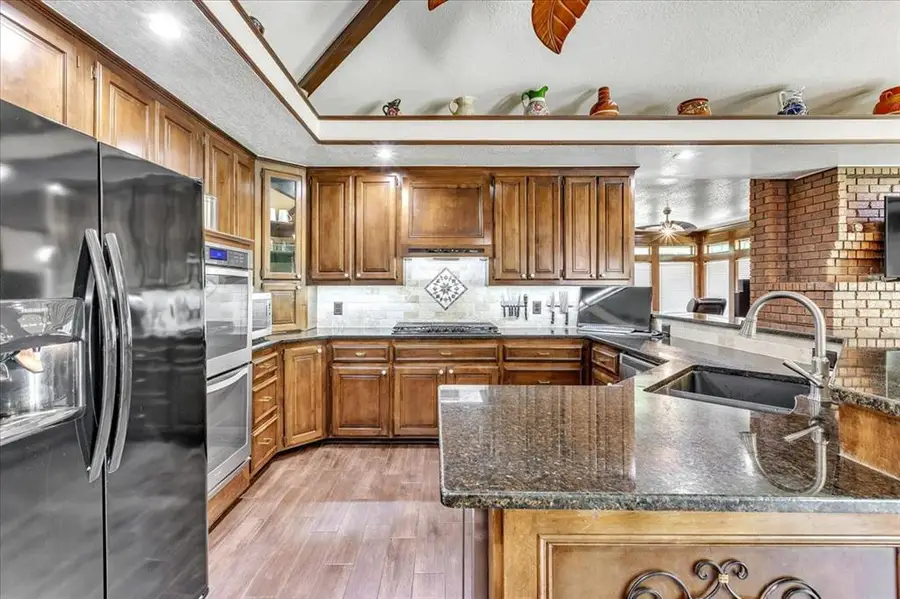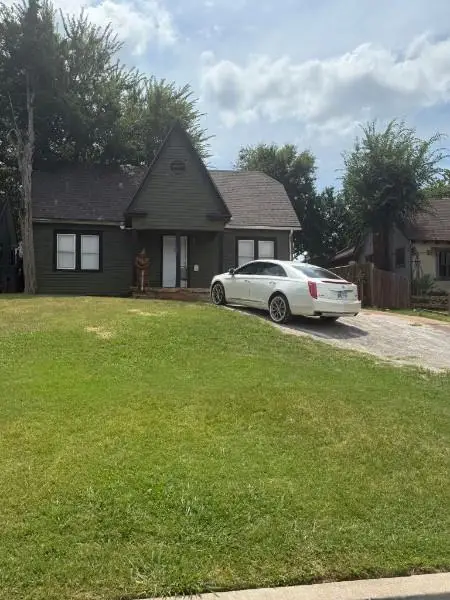6009 Kingsbridge Drive, Oklahoma City, OK 73162
Local realty services provided by:ERA Courtyard Real Estate



Listed by:brooke massey
Office:brix realty
MLS#:1182931
Source:OK_OKC
6009 Kingsbridge Drive,Oklahoma City, OK 73162
$449,999
- 4 Beds
- 5 Baths
- 3,690 sq. ft.
- Single family
- Active
Upcoming open houses
- Sun, Aug 1702:00 pm - 04:00 pm
Price summary
- Price:$449,999
- Price per sq. ft.:$121.95
About this home
Luxury Waterfront Living with Backyard Access to Community Amenities
Welcome to this stunning lakefront home, ideally located on a quiet cul-de-sac in one of the area’s most sought-after neighborhoods. Tucked away in a serene setting, this property offers incredible privacy, lush greenery, and unobstructed views of a tranquil lake with fountains — all visible from your own backyard.
Step inside and experience sophisticated comfort with two spacious living areas (or a den option), dual formal dining rooms — including one with custom diamond medallion tile work — a wet bar, powder room, and abundant storage throughout.
The main level offers two potential primary suites. One features a private patio, while the other includes a massive walk-in closet and a spa-inspired bath with an oversized walk-in shower featuring double showerheads, a rainfall feature, and a handheld sprayer — four total spray heads for a luxurious experience.
Upstairs, a large and unique Jack-and-Jill suite offers private access to a personal balcony, perfect for guests or a teen retreat. You'll also enjoy attic access for seasonal storage, and the electric outdoor outlets make decorating a breeze.
The backyard is your private escape — and it’s not just beautiful, it's functional. From your yard, enjoy direct access to community walking trails, the lake, and easy strolls to the clubhouse, pool, tennis courts, and playground — all just steps away.
Updates include: kitchen, bathrooms, HVAC, roof, and flooring. The home also features custom woodwork, high ceilings, and refined finishes throughout.
Contact an agent
Home facts
- Year built:1987
- Listing Id #:1182931
- Added:16 day(s) ago
- Updated:August 14, 2025 at 04:07 PM
Rooms and interior
- Bedrooms:4
- Total bathrooms:5
- Full bathrooms:4
- Half bathrooms:1
- Living area:3,690 sq. ft.
Heating and cooling
- Cooling:Central Electric
- Heating:Zoned Gas
Structure and exterior
- Roof:Composition
- Year built:1987
- Building area:3,690 sq. ft.
- Lot area:0.24 Acres
Schools
- High school:Putnam City North HS
- Middle school:Hefner MS
- Elementary school:Dennis ES
Utilities
- Water:Public
Finances and disclosures
- Price:$449,999
- Price per sq. ft.:$121.95
New listings near 6009 Kingsbridge Drive
- New
 $225,000Active3 beds 3 baths1,373 sq. ft.
$225,000Active3 beds 3 baths1,373 sq. ft.3312 Hondo Terrace, Yukon, OK 73099
MLS# 1185244Listed by: REDFIN - New
 $370,269Active4 beds 2 baths1,968 sq. ft.
$370,269Active4 beds 2 baths1,968 sq. ft.116 NW 31st Street, Oklahoma City, OK 73118
MLS# 1185298Listed by: REDFIN - New
 $315,000Active3 beds 3 baths2,315 sq. ft.
$315,000Active3 beds 3 baths2,315 sq. ft.2332 NW 112th Terrace, Oklahoma City, OK 73120
MLS# 1185824Listed by: KELLER WILLIAMS CENTRAL OK ED - New
 $249,500Active4 beds 2 baths1,855 sq. ft.
$249,500Active4 beds 2 baths1,855 sq. ft.5401 SE 81st Terrace, Oklahoma City, OK 73135
MLS# 1185914Listed by: TRINITY PROPERTIES - New
 $479,000Active4 beds 4 baths3,036 sq. ft.
$479,000Active4 beds 4 baths3,036 sq. ft.9708 Castle Road, Oklahoma City, OK 73162
MLS# 1184924Listed by: STETSON BENTLEY - New
 $85,000Active2 beds 1 baths824 sq. ft.
$85,000Active2 beds 1 baths824 sq. ft.920 SW 26th Street, Oklahoma City, OK 73109
MLS# 1185026Listed by: METRO FIRST REALTY GROUP - New
 $315,000Active4 beds 2 baths1,849 sq. ft.
$315,000Active4 beds 2 baths1,849 sq. ft.19204 Canyon Creek Place, Edmond, OK 73012
MLS# 1185176Listed by: KELLER WILLIAMS REALTY ELITE - Open Sun, 2 to 4pmNew
 $382,000Active3 beds 3 baths2,289 sq. ft.
$382,000Active3 beds 3 baths2,289 sq. ft.11416 Fairways Avenue, Yukon, OK 73099
MLS# 1185423Listed by: TRINITY PROPERTIES - New
 $214,900Active3 beds 2 baths1,315 sq. ft.
$214,900Active3 beds 2 baths1,315 sq. ft.3205 SW 86th Street, Oklahoma City, OK 73159
MLS# 1185782Listed by: FORGE REALTY GROUP - New
 $420,900Active3 beds 3 baths2,095 sq. ft.
$420,900Active3 beds 3 baths2,095 sq. ft.209 Sage Brush Way, Edmond, OK 73025
MLS# 1185878Listed by: AUTHENTIC REAL ESTATE GROUP

