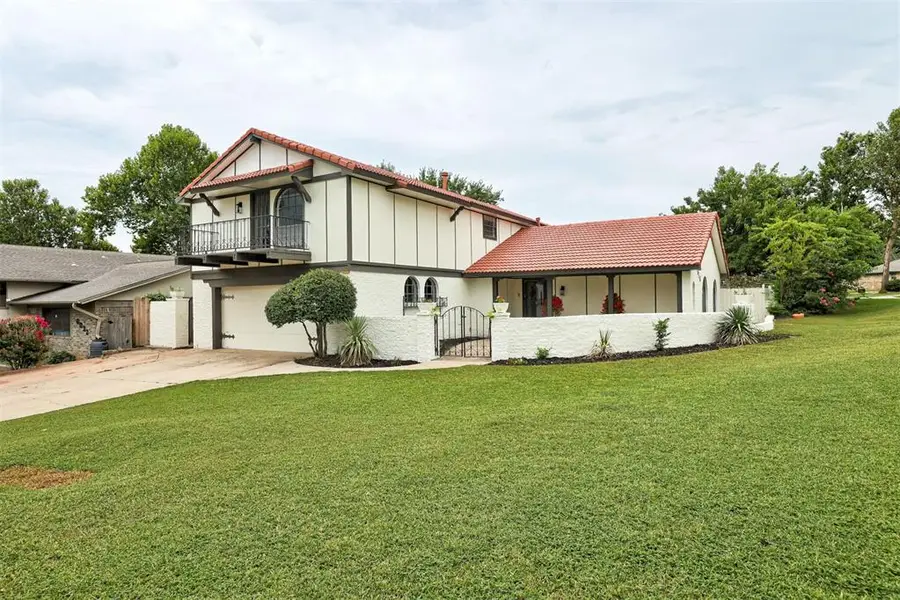6036 Harwich Manor Street, Oklahoma City, OK 73132
Local realty services provided by:ERA Courtyard Real Estate



Listed by:grace conroy
Office:keller williams realty elite
MLS#:1184286
Source:OK_OKC
6036 Harwich Manor Street,Oklahoma City, OK 73132
$330,000
- 4 Beds
- 3 Baths
- 2,766 sq. ft.
- Single family
- Active
Upcoming open houses
- Sun, Aug 1702:00 pm - 04:00 pm
Price summary
- Price:$330,000
- Price per sq. ft.:$119.31
About this home
With its Spanish-inspired architecture, red tile roof, and charming wrought-iron accents, this home makes a striking first impression. As you enter, stunning arched picture windows fill both the formal living room and dining rooms with natural light, creating an airy, welcoming atmosphere. Throughout the home, graceful arched doorways add architectural charm and a sense of flow between spaces. Beyond the dining room, the bright kitchen features sleek countertops, stainless steel appliances, and generous cabinet storage, while a cheerful breakfast nook provides the perfect spot for casual meals. Appliances include a new stainless steel dishwasher and new stove. The main living room is anchored by a whitewashed brick fireplace with a rustic wood mantel, flanked by built-in shelving and cabinetry for style and functionality. A stylish wet bar makes entertaining effortless, and a conveniently located half bath completes the main living area. The main level also includes a laundry room just off the attached two-car garage. Upstairs, you’ll find four spacious bedrooms, each offering ample closet space, along with two beautifully updated full bathrooms. One of the bedrooms includes a homework nook, perfect for studying or remote work. Located in the desirable Lansbrook neighborhood, residents enjoy serene walking trails along a beautiful lake, four parks with playgrounds, and a large neighborhood pool. Don’t miss this unique property under 350k!!
Contact an agent
Home facts
- Year built:1974
- Listing Id #:1184286
- Added:2 day(s) ago
- Updated:August 15, 2025 at 06:11 PM
Rooms and interior
- Bedrooms:4
- Total bathrooms:3
- Full bathrooms:2
- Half bathrooms:1
- Living area:2,766 sq. ft.
Heating and cooling
- Cooling:Central Electric
- Heating:Central Electric
Structure and exterior
- Roof:Tile
- Year built:1974
- Building area:2,766 sq. ft.
- Lot area:0.17 Acres
Schools
- High school:Putnam City North HS
- Middle school:Hefner MS
- Elementary school:Wiley Post ES
Finances and disclosures
- Price:$330,000
- Price per sq. ft.:$119.31
New listings near 6036 Harwich Manor Street
- New
 $300,000Active4 beds 3 baths2,380 sq. ft.
$300,000Active4 beds 3 baths2,380 sq. ft.2937 Thompson Farm Lane, Yukon, OK 73099
MLS# 1185279Listed by: PRIME REALTY INC. - New
 $320,000Active3 beds 2 baths1,610 sq. ft.
$320,000Active3 beds 2 baths1,610 sq. ft.101 Carat Drive, Yukon, OK 73099
MLS# 1185902Listed by: LIME REALTY - New
 $95,000Active2 beds 1 baths795 sq. ft.
$95,000Active2 beds 1 baths795 sq. ft.403 E Key Boulevard, Oklahoma City, OK 73110
MLS# 1185959Listed by: M & T REALTY GROUP - Open Sun, 12 to 4pmNew
 $233,899Active3 beds 2 baths1,402 sq. ft.
$233,899Active3 beds 2 baths1,402 sq. ft.3912 Millers Creek, Mustang, OK 73064
MLS# 1186033Listed by: LIME REALTY - New
 $305,000Active3 beds 2 baths1,605 sq. ft.
$305,000Active3 beds 2 baths1,605 sq. ft.6420 SE 88th Street, Oklahoma City, OK 73135
MLS# 1186048Listed by: BRIX REALTY - Open Sun, 2 to 4pmNew
 $299,900Active3 beds 2 baths2,041 sq. ft.
$299,900Active3 beds 2 baths2,041 sq. ft.13209 Golden Eagle Drive, Edmond, OK 73013
MLS# 1183191Listed by: KELLER WILLIAMS CENTRAL OK ED - New
 $1,219,000Active4 beds 5 baths3,214 sq. ft.
$1,219,000Active4 beds 5 baths3,214 sq. ft.314 NE 3rd Street, Oklahoma City, OK 73104
MLS# 1185594Listed by: EPIC REAL ESTATE - Open Sun, 2 to 4pmNew
 $285,000Active3 beds 2 baths1,605 sq. ft.
$285,000Active3 beds 2 baths1,605 sq. ft.17312 Prado Drive, Oklahoma City, OK 73170
MLS# 1185982Listed by: WHITTINGTON REALTY - New
 $419,000Active3 beds 3 baths2,055 sq. ft.
$419,000Active3 beds 3 baths2,055 sq. ft.9800 Justin Court, Choctaw, OK 73020
MLS# 1185998Listed by: CHAMBERLAIN REALTY LLC - New
 $299,900Active3 beds 2 baths1,520 sq. ft.
$299,900Active3 beds 2 baths1,520 sq. ft.19616 Bolton Road, Edmond, OK 73012
MLS# 1186014Listed by: CENTURY 21 JUDGE FITE COMPANY
