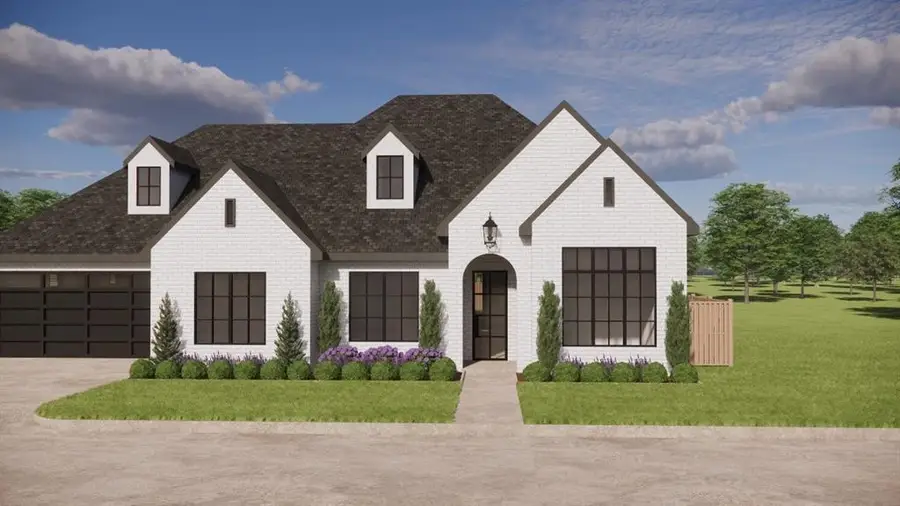6108 NW 147th Terrace, Oklahoma City, OK 73142
Local realty services provided by:ERA Courtyard Real Estate



Listed by:leisa davis
Office:stetson bentley
MLS#:1173322
Source:OK_OKC
6108 NW 147th Terrace,Oklahoma City, OK 73142
$842,000
- 3 Beds
- 3 Baths
- 2,890 sq. ft.
- Single family
- Active
Price summary
- Price:$842,000
- Price per sq. ft.:$291.35
About this home
The Villas of Annecy -Grand Opening! French Modern Style with exquisite designer selections. The popular Dawson plan with additional special touches and offering flexible living spaces, open staircase with custom iron railing, beautiful study or Formal Dining. Functional kitchen features quartz counters, Kitchen Aid appliances-custom cabinetry, butler's pantry & walk in pantry. Kitchen Island w/ plenty of bar seating space. Primary suite with large bathroom-6ft tub-separate shower-2 vanity spaces + sit down area & linen cabinet, walk in shower- 2 wonderful guest suite with lovely hall bathroom, design plumbing fixtures. lots of natural light. Large patio with great outdoor living space. Designed for comfort & convenience this home is located close to golf courses with easy access to the Kilpatrick Turnpike, Hefner Parkway, downtown OKC, shopping, & top-rated dining. Visit the model home in The Lakes at Annecy for more information. Photos are representative of similar floor plan and finishes. Amenities include: full lawn & flower bed maintenance, so you can enjoy life's true pleasures, foam insulation, class IV roofs, top of the line Kitchen-Aide appliances, quartz counter tops, wood floors, solid doors, Low E windows, crown molding, full guttering, extensive landscape package, yard irrigation, Trex fencing. Come see maintenance-free living at its finest in The Villas of Annecy. Enjoy the Community Clubhouse with gathering area, kitchen, resort style pool and fitness center - opening in Spring of 2026!
Contact an agent
Home facts
- Year built:2025
- Listing Id #:1173322
- Added:124 day(s) ago
- Updated:August 08, 2025 at 12:34 PM
Rooms and interior
- Bedrooms:3
- Total bathrooms:3
- Full bathrooms:2
- Half bathrooms:1
- Living area:2,890 sq. ft.
Heating and cooling
- Cooling:Central Electric
- Heating:Central Gas
Structure and exterior
- Roof:Heavy Comp
- Year built:2025
- Building area:2,890 sq. ft.
- Lot area:0.14 Acres
Schools
- High school:Deer Creek HS
- Middle school:Deer Creek MS
- Elementary school:Spring Creek ES
Utilities
- Water:Public
Finances and disclosures
- Price:$842,000
- Price per sq. ft.:$291.35
New listings near 6108 NW 147th Terrace
- New
 $289,900Active3 beds 2 baths2,135 sq. ft.
$289,900Active3 beds 2 baths2,135 sq. ft.1312 SW 112th Place, Oklahoma City, OK 73170
MLS# 1184069Listed by: CENTURY 21 JUDGE FITE COMPANY - New
 $325,000Active3 beds 2 baths1,550 sq. ft.
$325,000Active3 beds 2 baths1,550 sq. ft.9304 NW 89th Street, Yukon, OK 73099
MLS# 1185285Listed by: EXP REALTY, LLC - New
 $230,000Active3 beds 2 baths1,509 sq. ft.
$230,000Active3 beds 2 baths1,509 sq. ft.7920 NW 82nd Street, Oklahoma City, OK 73132
MLS# 1185597Listed by: SALT REAL ESTATE INC - New
 $1,200,000Active0.93 Acres
$1,200,000Active0.93 Acres1004 NW 79th Street, Oklahoma City, OK 73114
MLS# 1185863Listed by: BLACKSTONE COMMERCIAL PROP ADV - Open Fri, 10am to 7pmNew
 $769,900Active4 beds 3 baths3,381 sq. ft.
$769,900Active4 beds 3 baths3,381 sq. ft.12804 Chateaux Road, Oklahoma City, OK 73142
MLS# 1185867Listed by: METRO FIRST REALTY PROS - New
 $488,840Active5 beds 3 baths2,520 sq. ft.
$488,840Active5 beds 3 baths2,520 sq. ft.9317 NW 115th Terrace, Yukon, OK 73099
MLS# 1185881Listed by: PREMIUM PROP, LLC - New
 $239,000Active3 beds 2 baths1,848 sq. ft.
$239,000Active3 beds 2 baths1,848 sq. ft.10216 Eastlake Drive, Oklahoma City, OK 73162
MLS# 1185169Listed by: CLEATON & ASSOC, INC - Open Sun, 2 to 4pmNew
 $399,900Active3 beds 4 baths2,690 sq. ft.
$399,900Active3 beds 4 baths2,690 sq. ft.9641 Nawassa Drive, Oklahoma City, OK 73130
MLS# 1185625Listed by: CHAMBERLAIN REALTY LLC - New
 $199,900Active1.86 Acres
$199,900Active1.86 Acres11925 SE 74th Street, Oklahoma City, OK 73150
MLS# 1185635Listed by: REAL BROKER LLC - New
 $499,000Active3 beds 3 baths2,838 sq. ft.
$499,000Active3 beds 3 baths2,838 sq. ft.9213 NW 85th Street, Yukon, OK 73099
MLS# 1185662Listed by: SAGE SOTHEBY'S REALTY
