6205 N Willowridge Drive, Oklahoma City, OK 73122
Local realty services provided by:ERA Courtyard Real Estate

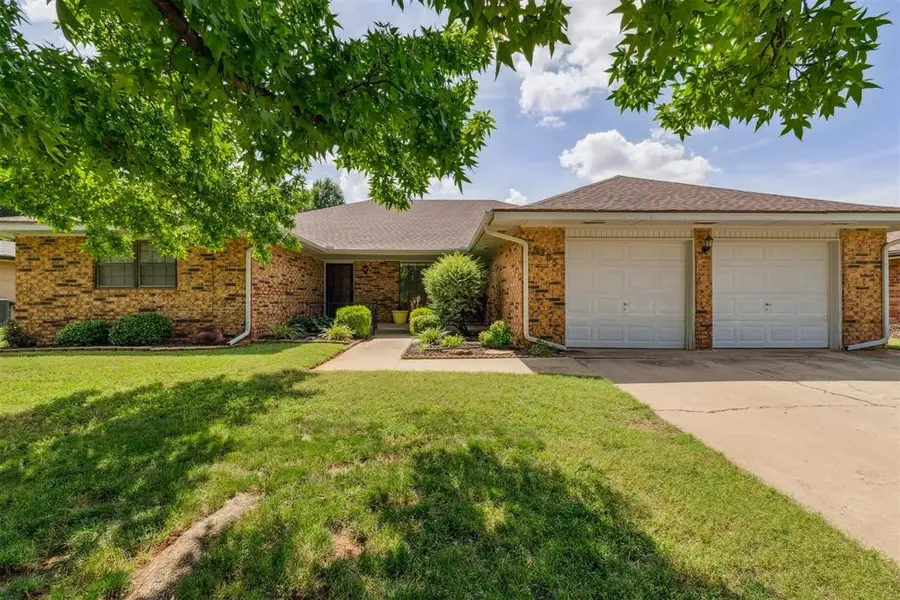
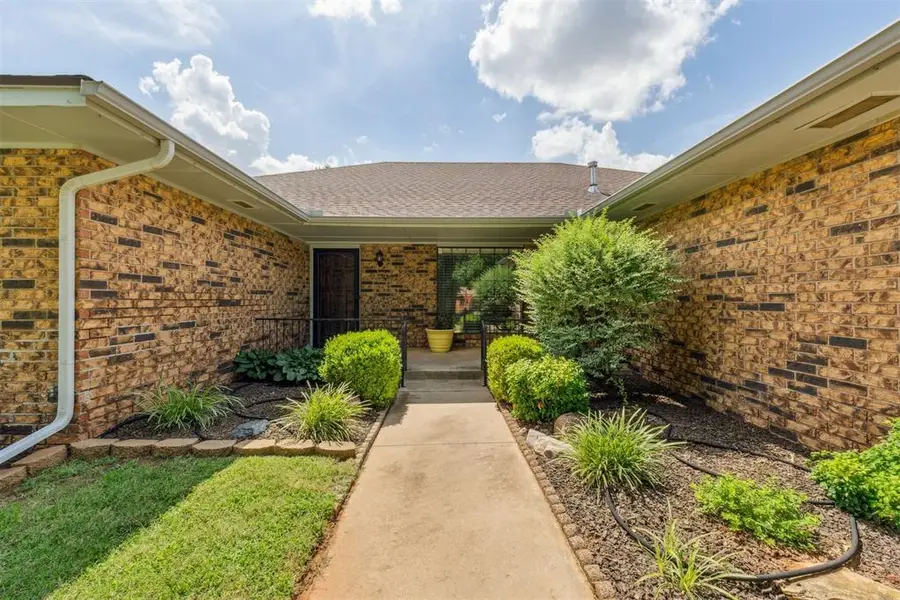
Listed by:
- Ally Clark(405) 482 - 6777ERA Courtyard Real Estate
MLS#:1180567
Source:OK_OKC
Price summary
- Price:$250,000
- Price per sq. ft.:$115.1
About this home
Tucked away in Warr Acres, a quiet pocket of NW Oklahoma City, this 4 bed, 3 bath gem has room for everyone — and then some! Featuring two generous living areas, two dining spaces, and a mother-in-law suite layout, it's built for growing first time home buyers, multi-generational living, and everything in between! Lovingly cared for by the same owner for over 20 years, this home is a true standout in both character and condition. Major updates include a new roof (2021), updated pex water lines/plumbing (2019), fresh carpet (2017), Hot water tank (2022) and HVAC upgrades like the evaporator coil (2017) and AC condenser (2010) — all the big stuff is handled! Whether you need space to stretch out, entertain, or host guests with privacy, this floorplan delivers flexibility, a lot of charm, and is move-in ready with great bones. Close proximity to highways, restaurants, shopping, and recreation. Brand new James L Capps Middle School right around the corner, too! Ready to make it yours≠ Come tour before it's gone!
Contact an agent
Home facts
- Year built:1976
- Listing Id #:1180567
- Added:14 day(s) ago
- Updated:July 24, 2025 at 07:27 AM
Rooms and interior
- Bedrooms:4
- Total bathrooms:3
- Full bathrooms:3
- Living area:2,172 sq. ft.
Structure and exterior
- Roof:Composition
- Year built:1976
- Building area:2,172 sq. ft.
- Lot area:0.18 Acres
Schools
- High school:Putnam City HS
- Middle school:James L. Capps MS
- Elementary school:Central ES
Utilities
- Water:Public
Finances and disclosures
- Price:$250,000
- Price per sq. ft.:$115.1
New listings near 6205 N Willowridge Drive
- New
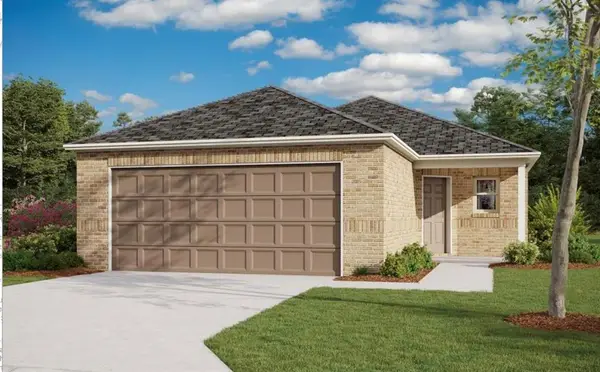 $233,900Active4 beds 2 baths1,459 sq. ft.
$233,900Active4 beds 2 baths1,459 sq. ft.829 NE 102nd Terrace, Oklahoma City, OK 73080
MLS# 1183451Listed by: COPPER CREEK REAL ESTATE - New
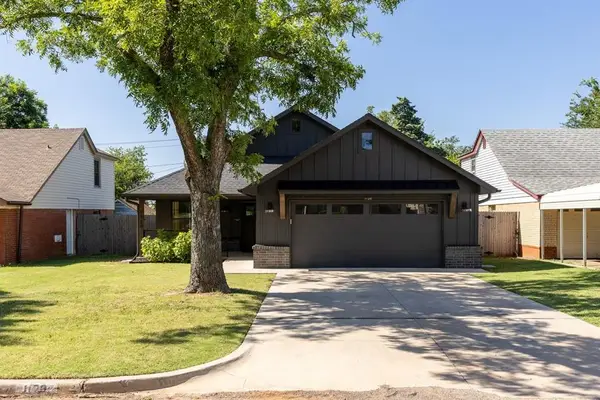 $335,000Active3 beds 2 baths1,573 sq. ft.
$335,000Active3 beds 2 baths1,573 sq. ft.1120 NW 80th Street, Oklahoma City, OK 73114
MLS# 1178078Listed by: SAGE SOTHEBY'S REALTY - New
 $165,000Active3 beds 2 baths1,504 sq. ft.
$165,000Active3 beds 2 baths1,504 sq. ft.133 Pawnee Place, Yukon, OK 73099
MLS# 1183051Listed by: RE/MAX ENERGY REAL ESTATE - New
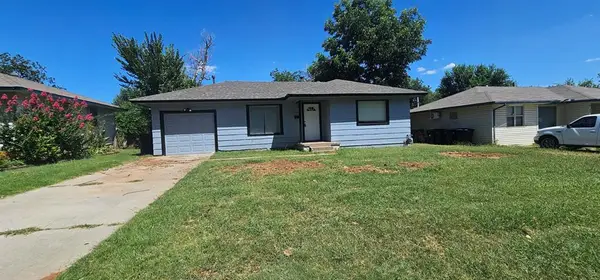 $159,800Active2 beds 1 baths908 sq. ft.
$159,800Active2 beds 1 baths908 sq. ft.4112 N Sterling Avenue, Oklahoma City, OK 73122
MLS# 1183315Listed by: CASA PRO REALTY INC. - New
 $229,000Active4 beds 2 baths1,700 sq. ft.
$229,000Active4 beds 2 baths1,700 sq. ft.903 NW 100th Street, Oklahoma City, OK 73114
MLS# 1183494Listed by: ACCESS REAL ESTATE LLC - Open Sun, 2 to 4pmNew
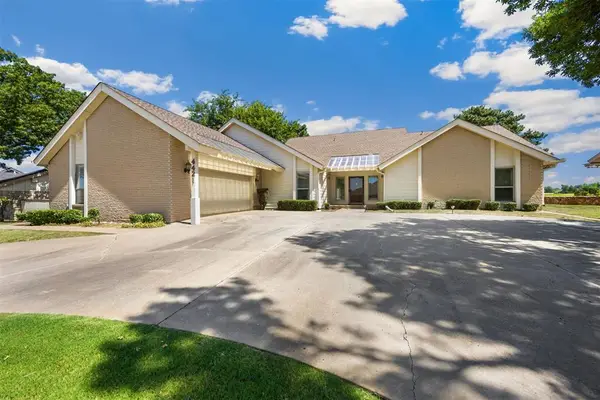 $387,000Active3 beds 3 baths2,583 sq. ft.
$387,000Active3 beds 3 baths2,583 sq. ft.4421 Tamarisk Drive, Oklahoma City, OK 73120
MLS# 1180649Listed by: RE/MAX PREFERRED - New
 $219,900Active3 beds 2 baths1,129 sq. ft.
$219,900Active3 beds 2 baths1,129 sq. ft.8510 NE 34th Place Street, Oklahoma City, OK 73084
MLS# 1182625Listed by: METRO FIRST REALTY - New
 $850,000Active4 beds 4 baths3,619 sq. ft.
$850,000Active4 beds 4 baths3,619 sq. ft.10700 Olde Tuscany Road, Oklahoma City, OK 73173
MLS# 1183131Listed by: HAMILWOOD REAL ESTATE - New
 $149,900Active4 beds 1 baths1,380 sq. ft.
$149,900Active4 beds 1 baths1,380 sq. ft.1916 Hasley Drive, Oklahoma City, OK 73120
MLS# 1183259Listed by: HAMILWOOD REAL ESTATE - New
 $500,000Active3 beds 3 baths2,442 sq. ft.
$500,000Active3 beds 3 baths2,442 sq. ft.8416 NW 132nd Drive, Oklahoma City, OK 73142
MLS# 1183478Listed by: VERBODE
