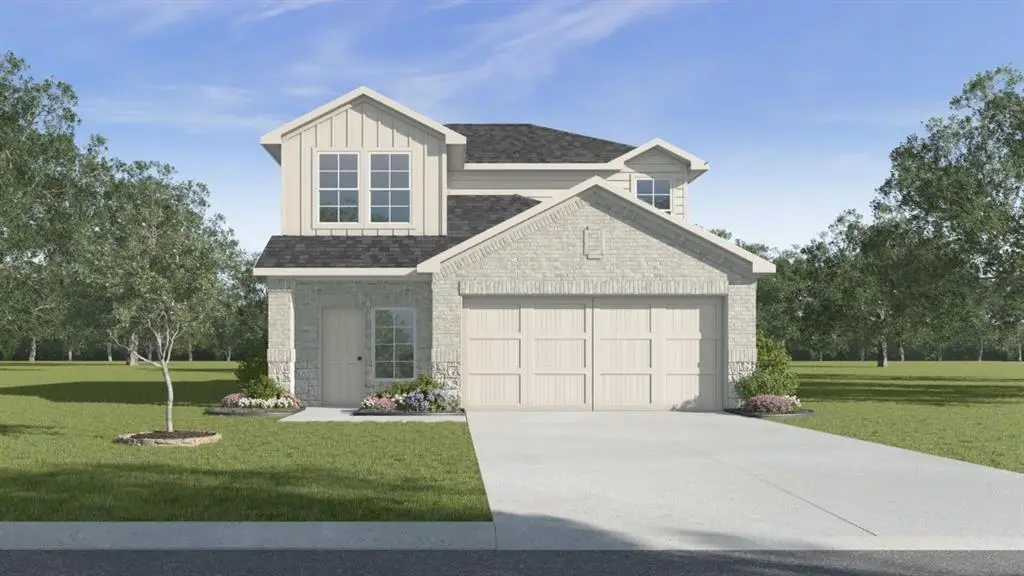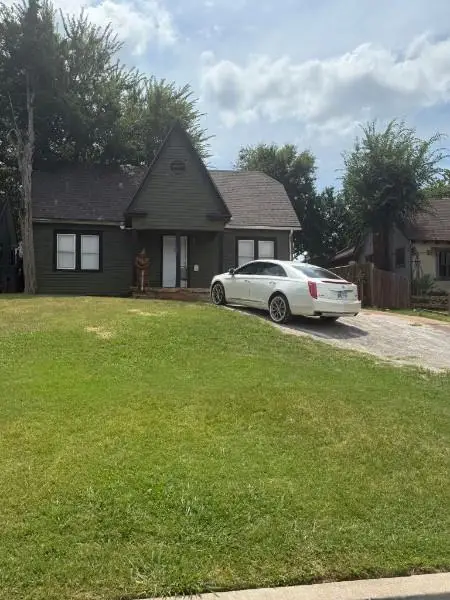648 NE 106th Street, Oklahoma City, OK 73114
Local realty services provided by:ERA Courtyard Real Estate



Listed by:ernest brown iii
Office:d.r horton realty of ok llc.
MLS#:1158149
Source:OK_OKC
648 NE 106th Street,Oklahoma City, OK 73114
$296,000
- 4 Beds
- 3 Baths
- 2,182 sq. ft.
- Single family
- Pending
Price summary
- Price:$296,000
- Price per sq. ft.:$135.66
About this home
The Jasmine is a two-story home that features 4 bedroom, 2.5 baths, 2-car garage. The gourmet kitchen includes quartz counter tops, stainless steel appliances, and an open concept floorplan with the kitchen leading to the dining and family room area. A powder bath is located off the entry foyer nook. The private downstairs first bedroom is built with an attractive ensuite with a grand walk-in closet. A versatile loft greets you at the top of the stairs and is a perfect entertainment area. All secondary bedroom and second full bath are also located upstairs. Additional features include a tankless hot water system ensures you'll always have hot water when needed. “Home is Connected” smart home features which include a camera doorbell, Kwikset keypad lock, smart switch, and Alexa Dot for voice control. The exterior features include full sod yard with a landscape package in the front, and a covered patio! Located off Hefner & Kelly with easy access to HWY 77 and the turnpike you can enjoy all that OKC has to offer and will be just minutes from downtown OKC!
Contact an agent
Home facts
- Listing Id #:1158149
- Added:162 day(s) ago
- Updated:August 08, 2025 at 07:27 AM
Rooms and interior
- Bedrooms:4
- Total bathrooms:3
- Full bathrooms:2
- Half bathrooms:1
- Living area:2,182 sq. ft.
Heating and cooling
- Cooling:Central Electric
- Heating:Central Gas
Structure and exterior
- Roof:Composition
- Building area:2,182 sq. ft.
- Lot area:0.14 Acres
Schools
- High school:John Marshall HS
- Middle school:John Marshall MS
- Elementary school:Britton ES
Utilities
- Water:Public
Finances and disclosures
- Price:$296,000
- Price per sq. ft.:$135.66
New listings near 648 NE 106th Street
- New
 $225,000Active3 beds 3 baths1,373 sq. ft.
$225,000Active3 beds 3 baths1,373 sq. ft.3312 Hondo Terrace, Yukon, OK 73099
MLS# 1185244Listed by: REDFIN - New
 $370,269Active4 beds 2 baths1,968 sq. ft.
$370,269Active4 beds 2 baths1,968 sq. ft.116 NW 31st Street, Oklahoma City, OK 73118
MLS# 1185298Listed by: REDFIN - New
 $315,000Active3 beds 3 baths2,315 sq. ft.
$315,000Active3 beds 3 baths2,315 sq. ft.2332 NW 112th Terrace, Oklahoma City, OK 73120
MLS# 1185824Listed by: KELLER WILLIAMS CENTRAL OK ED - New
 $249,500Active4 beds 2 baths1,855 sq. ft.
$249,500Active4 beds 2 baths1,855 sq. ft.5401 SE 81st Terrace, Oklahoma City, OK 73135
MLS# 1185914Listed by: TRINITY PROPERTIES - New
 $479,000Active4 beds 4 baths3,036 sq. ft.
$479,000Active4 beds 4 baths3,036 sq. ft.9708 Castle Road, Oklahoma City, OK 73162
MLS# 1184924Listed by: STETSON BENTLEY - New
 $85,000Active2 beds 1 baths824 sq. ft.
$85,000Active2 beds 1 baths824 sq. ft.920 SW 26th Street, Oklahoma City, OK 73109
MLS# 1185026Listed by: METRO FIRST REALTY GROUP - New
 $315,000Active4 beds 2 baths1,849 sq. ft.
$315,000Active4 beds 2 baths1,849 sq. ft.19204 Canyon Creek Place, Edmond, OK 73012
MLS# 1185176Listed by: KELLER WILLIAMS REALTY ELITE - Open Sun, 2 to 4pmNew
 $382,000Active3 beds 3 baths2,289 sq. ft.
$382,000Active3 beds 3 baths2,289 sq. ft.11416 Fairways Avenue, Yukon, OK 73099
MLS# 1185423Listed by: TRINITY PROPERTIES - New
 $214,900Active3 beds 2 baths1,315 sq. ft.
$214,900Active3 beds 2 baths1,315 sq. ft.3205 SW 86th Street, Oklahoma City, OK 73159
MLS# 1185782Listed by: FORGE REALTY GROUP - New
 $420,900Active3 beds 3 baths2,095 sq. ft.
$420,900Active3 beds 3 baths2,095 sq. ft.209 Sage Brush Way, Edmond, OK 73025
MLS# 1185878Listed by: AUTHENTIC REAL ESTATE GROUP

