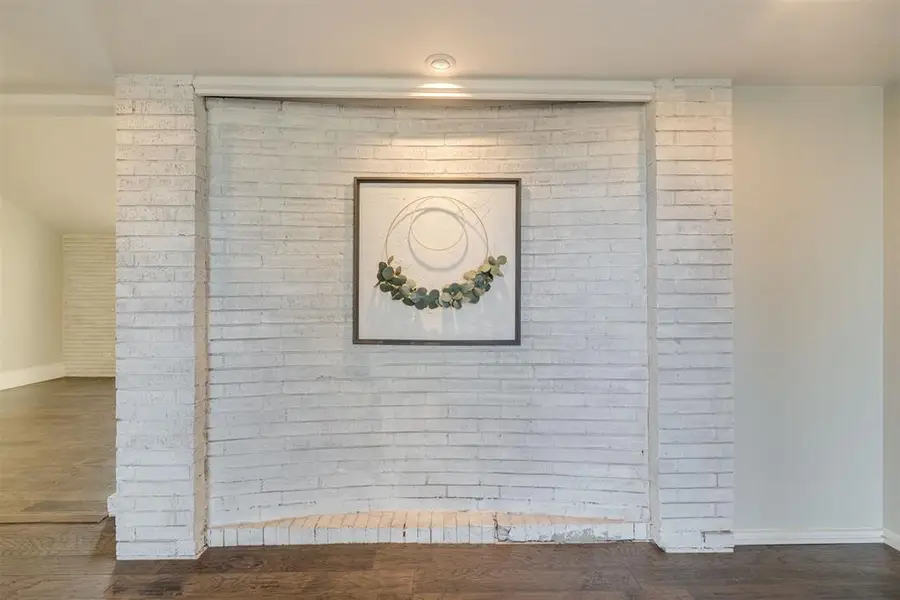6708 Pendell Drive, Oklahoma City, OK 73116
Local realty services provided by:ERA Courtyard Real Estate



Listed by:lauren toppins
Office:cherrywood
MLS#:1179983
Source:OK_OKC
6708 Pendell Drive,Oklahoma City, OK 73116
$314,900
- 3 Beds
- 3 Baths
- 1,959 sq. ft.
- Single family
- Pending
Price summary
- Price:$314,900
- Price per sq. ft.:$160.75
About this home
Tucked into the heart of Edgewater, this beautifully updated mid-century modern home offers a unique blend of classic architecture and contemporary updates. Edgewater is a well-established neighborhood known for its tree-lined streets, bike lanes that connect to Lake Hefner, and an eclectic mix of home styles—and this one is no exception.
Step through the double doors into a light-filled space featuring rich hardwood floors, a vaulted ceiling, and a sunken living room with a statement fireplace and built-in shelving. Floor-to-ceiling windows throughout the main living areas invite natural light and showcase the home’s clean, modern lines.
The kitchen seamlessly connects to both the dining and breakfast areas and is finished with granite countertops, stainless steel appliances, subway tile, and open shelving for a minimalist, stylish look. A nearby powder bath and laundry room add convenience.
On the opposite side of the home, you'll find 3 bedrooms. Two bedrooms share a full hall bath with double vanities, updated finishes, and classic tilework. The spacious primary suite features vaulted ceilings, oversized windows, a walk-in closet, and a private bath.
With a covered parking area, updated interior, and space to make it your own, this home is ready for its next chapter. Enjoy easy access to Lake Hefner Trails, nearby parks, golf, dining, and shopping—just minutes from NW Expressway and May Avenue.
Contact an agent
Home facts
- Year built:1964
- Listing Id #:1179983
- Added:33 day(s) ago
- Updated:August 13, 2025 at 07:30 AM
Rooms and interior
- Bedrooms:3
- Total bathrooms:3
- Full bathrooms:2
- Half bathrooms:1
- Living area:1,959 sq. ft.
Heating and cooling
- Cooling:Central Electric
- Heating:Central Gas
Structure and exterior
- Roof:Composition
- Year built:1964
- Building area:1,959 sq. ft.
- Lot area:0.23 Acres
Schools
- High school:Putnam City HS
- Middle school:James L. Capps MS
- Elementary school:Kirkland Early Childhood Ctr
Finances and disclosures
- Price:$314,900
- Price per sq. ft.:$160.75
New listings near 6708 Pendell Drive
- New
 $289,900Active3 beds 2 baths2,135 sq. ft.
$289,900Active3 beds 2 baths2,135 sq. ft.1312 SW 112th Place, Oklahoma City, OK 73170
MLS# 1184069Listed by: CENTURY 21 JUDGE FITE COMPANY - New
 $325,000Active3 beds 2 baths1,550 sq. ft.
$325,000Active3 beds 2 baths1,550 sq. ft.9304 NW 89th Street, Yukon, OK 73099
MLS# 1185285Listed by: EXP REALTY, LLC - New
 $230,000Active3 beds 2 baths1,509 sq. ft.
$230,000Active3 beds 2 baths1,509 sq. ft.7920 NW 82nd Street, Oklahoma City, OK 73132
MLS# 1185597Listed by: SALT REAL ESTATE INC - New
 $1,200,000Active0.93 Acres
$1,200,000Active0.93 Acres1004 NW 79th Street, Oklahoma City, OK 73114
MLS# 1185863Listed by: BLACKSTONE COMMERCIAL PROP ADV - Open Fri, 10am to 7pmNew
 $769,900Active4 beds 3 baths3,381 sq. ft.
$769,900Active4 beds 3 baths3,381 sq. ft.12804 Chateaux Road, Oklahoma City, OK 73142
MLS# 1185867Listed by: METRO FIRST REALTY PROS - New
 $488,840Active5 beds 3 baths2,520 sq. ft.
$488,840Active5 beds 3 baths2,520 sq. ft.9317 NW 115th Terrace, Yukon, OK 73099
MLS# 1185881Listed by: PREMIUM PROP, LLC - New
 $239,000Active3 beds 2 baths1,848 sq. ft.
$239,000Active3 beds 2 baths1,848 sq. ft.10216 Eastlake Drive, Oklahoma City, OK 73162
MLS# 1185169Listed by: CLEATON & ASSOC, INC - Open Sun, 2 to 4pmNew
 $399,900Active3 beds 4 baths2,690 sq. ft.
$399,900Active3 beds 4 baths2,690 sq. ft.9641 Nawassa Drive, Oklahoma City, OK 73130
MLS# 1185625Listed by: CHAMBERLAIN REALTY LLC - New
 $199,900Active1.86 Acres
$199,900Active1.86 Acres11925 SE 74th Street, Oklahoma City, OK 73150
MLS# 1185635Listed by: REAL BROKER LLC - New
 $499,000Active3 beds 3 baths2,838 sq. ft.
$499,000Active3 beds 3 baths2,838 sq. ft.9213 NW 85th Street, Yukon, OK 73099
MLS# 1185662Listed by: SAGE SOTHEBY'S REALTY
