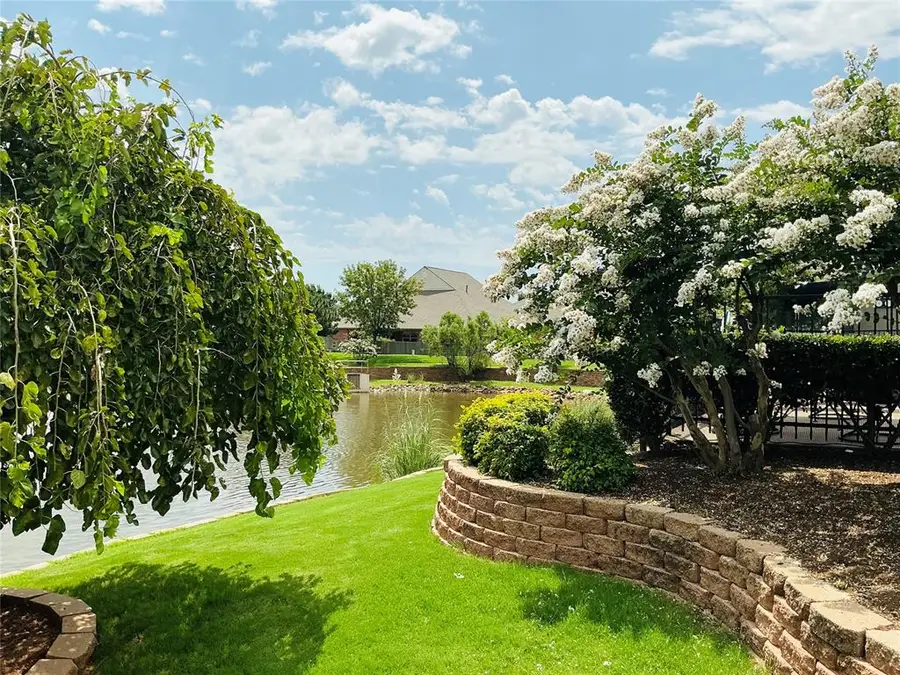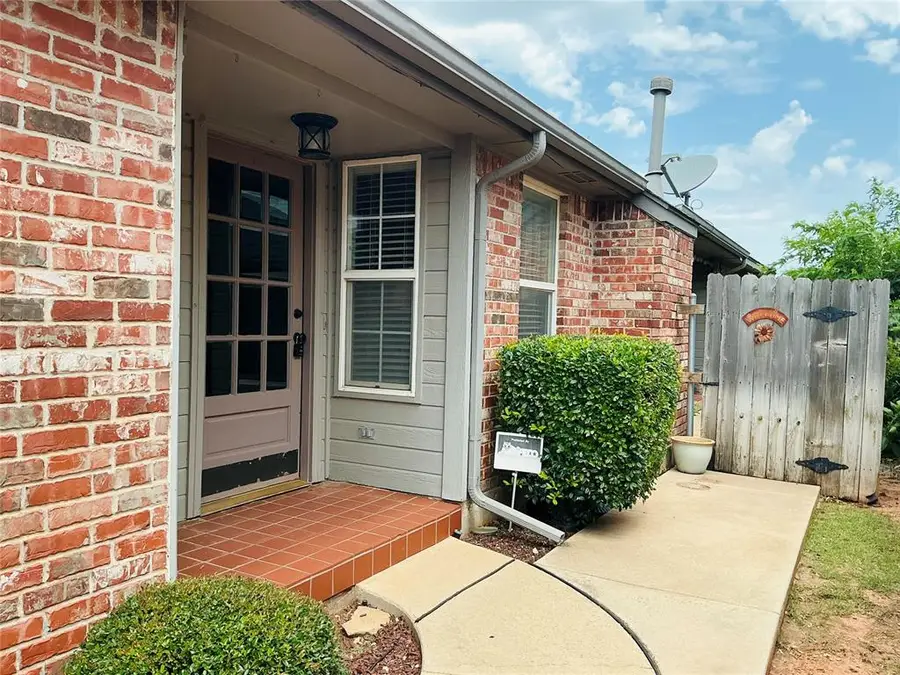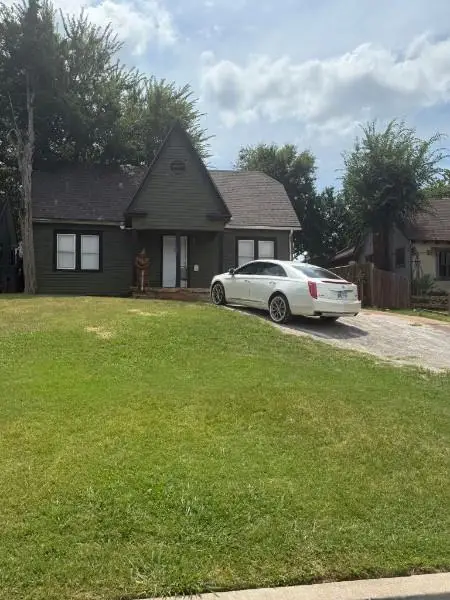6813 NW 133rd Terrace, Oklahoma City, OK 73142
Local realty services provided by:ERA Courtyard Real Estate



Listed by:brandon hart
Office:flotilla
MLS#:1150391
Source:OK_OKC
Price summary
- Price:$233,500
- Price per sq. ft.:$121.24
About this home
OPPORTUNITY AWAITS for "turn key" Living in HIGHLY DESIRABLE gated community! LOCATION PERFECTION in NW OKC minutes from Lake Hefner, Mercy Hospital, and easy access to turnpike. OKC'S premier shopping and eateries minutes away. This friendly community features a well-maintained clubhouse, pool, pond, and even a tranquil butterfly garden. INCREDIBLY LOW HOA fees include FULL lawn maintenance and access to all facilities. Residence is sited on an interior waterview lot. Unobscured waterview is spectacular from peaceful, private backyard. Versatile floorplan to fit any lifestyle. EXPANSIVE living area with stately gas log fireplace, soaring ceilings, and natural lighting throughout. 3 bedrooms lower level, and 4th bedroom (flex space) on upper level. Kitchen features ample cabinet space, gas range, and breakfast bar open to the living room. Primary suite feels extra spacious with raised ceilings and water views from your bedroom window. Primary bathroom with dual vanities, jet tub, separate shower, and large walk-in closet. PRIVATE, covered patio off living area is THE PERFECT PLACE to unwind and enjoy the sounds of the tranquil pond fountains. Deer Creek Schools. WELCOME HOME! See TODAY!
Contact an agent
Home facts
- Year built:1998
- Listing Id #:1150391
- Added:212 day(s) ago
- Updated:August 11, 2025 at 03:18 PM
Rooms and interior
- Bedrooms:3
- Total bathrooms:3
- Full bathrooms:2
- Half bathrooms:1
- Living area:1,926 sq. ft.
Heating and cooling
- Cooling:Central Electric
- Heating:Central Gas
Structure and exterior
- Roof:Composition
- Year built:1998
- Building area:1,926 sq. ft.
- Lot area:0.09 Acres
Schools
- High school:Deer Creek HS
- Middle school:Deer Creek Intermediate School
- Elementary school:Deer Creek ES
Finances and disclosures
- Price:$233,500
- Price per sq. ft.:$121.24
New listings near 6813 NW 133rd Terrace
- New
 $225,000Active3 beds 3 baths1,373 sq. ft.
$225,000Active3 beds 3 baths1,373 sq. ft.3312 Hondo Terrace, Yukon, OK 73099
MLS# 1185244Listed by: REDFIN - New
 $370,269Active4 beds 2 baths1,968 sq. ft.
$370,269Active4 beds 2 baths1,968 sq. ft.116 NW 31st Street, Oklahoma City, OK 73118
MLS# 1185298Listed by: REDFIN - New
 $315,000Active3 beds 3 baths2,315 sq. ft.
$315,000Active3 beds 3 baths2,315 sq. ft.2332 NW 112th Terrace, Oklahoma City, OK 73120
MLS# 1185824Listed by: KELLER WILLIAMS CENTRAL OK ED - New
 $249,500Active4 beds 2 baths1,855 sq. ft.
$249,500Active4 beds 2 baths1,855 sq. ft.5401 SE 81st Terrace, Oklahoma City, OK 73135
MLS# 1185914Listed by: TRINITY PROPERTIES - New
 $479,000Active4 beds 4 baths3,036 sq. ft.
$479,000Active4 beds 4 baths3,036 sq. ft.9708 Castle Road, Oklahoma City, OK 73162
MLS# 1184924Listed by: STETSON BENTLEY - New
 $85,000Active2 beds 1 baths824 sq. ft.
$85,000Active2 beds 1 baths824 sq. ft.920 SW 26th Street, Oklahoma City, OK 73109
MLS# 1185026Listed by: METRO FIRST REALTY GROUP - New
 $315,000Active4 beds 2 baths1,849 sq. ft.
$315,000Active4 beds 2 baths1,849 sq. ft.19204 Canyon Creek Place, Edmond, OK 73012
MLS# 1185176Listed by: KELLER WILLIAMS REALTY ELITE - Open Sun, 2 to 4pmNew
 $382,000Active3 beds 3 baths2,289 sq. ft.
$382,000Active3 beds 3 baths2,289 sq. ft.11416 Fairways Avenue, Yukon, OK 73099
MLS# 1185423Listed by: TRINITY PROPERTIES - New
 $214,900Active3 beds 2 baths1,315 sq. ft.
$214,900Active3 beds 2 baths1,315 sq. ft.3205 SW 86th Street, Oklahoma City, OK 73159
MLS# 1185782Listed by: FORGE REALTY GROUP - New
 $420,900Active3 beds 3 baths2,095 sq. ft.
$420,900Active3 beds 3 baths2,095 sq. ft.209 Sage Brush Way, Edmond, OK 73025
MLS# 1185878Listed by: AUTHENTIC REAL ESTATE GROUP

