6928 NW 133rd Terrace, Oklahoma City, OK 73142
Local realty services provided by:ERA Courtyard Real Estate
Listed by:azure herrera
Office:keller williams realty elite
MLS#:1187364
Source:OK_OKC
6928 NW 133rd Terrace,Oklahoma City, OK 73142
$195,000
- 2 Beds
- 2 Baths
- 1,394 sq. ft.
- Multi-family
- Active
Price summary
- Price:$195,000
- Price per sq. ft.:$139.89
About this home
Discover a lifestyle of ease and comfort in the hidden gem of Crystal Gardens, a beautiful and secure gated community. This single-owner, low-maintenance home offers the perfect escape from the hustle and bustle without sacrificing convenience.
The open kitchen is the heart of the home, connecting effortlessly to a spacious living/dining area where a gas log fireplace and dramatic tall ceilings set the stage for cozy gatherings. The floor plan is thoughtfully designed to give everyone their own space.
The primary bedroom suite is a private haven, complete with a dedicated study, a spacious bathroom featuring a zero-entry shower, double sinks, and a walk-in closet you have to see to believe. The second bedroom provides a peaceful retreat for guests with its vaulted ceiling and private full bath.
Outside, a covered patio leads to a surprisingly spacious and private backyard, perfect for quiet mornings or al fresco dining. The community takes care of the front lawn, and residents enjoy a refreshing swimming pool and a serene fishing pond. With a prime location near Quail Springs Mall, Mercy Hospital, and major highways, everything you need is just minutes away.
Experience the best of low-maintenance living—come see this home today.
**The HOA strictly prohibits rentals**
Contact an agent
Home facts
- Year built:1998
- Listing ID #:1187364
- Added:1 day(s) ago
- Updated:September 13, 2025 at 03:09 AM
Rooms and interior
- Bedrooms:2
- Total bathrooms:2
- Full bathrooms:2
- Living area:1,394 sq. ft.
Heating and cooling
- Cooling:Central Electric
- Heating:Central Gas
Structure and exterior
- Roof:Composition
- Year built:1998
- Building area:1,394 sq. ft.
- Lot area:0.11 Acres
Schools
- High school:Deer Creek HS
- Middle school:Deer Creek Intermediate School
- Elementary school:Deer Creek ES
Finances and disclosures
- Price:$195,000
- Price per sq. ft.:$139.89
New listings near 6928 NW 133rd Terrace
- New
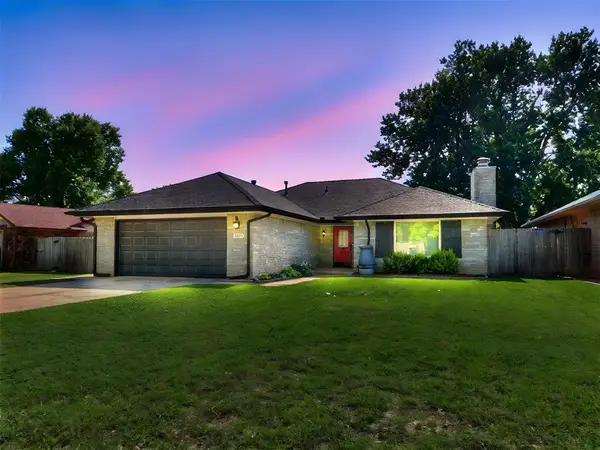 $232,700Active3 beds 2 baths1,601 sq. ft.
$232,700Active3 beds 2 baths1,601 sq. ft.1813 Bonnycastle Lane, Yukon, OK 73099
MLS# 1190998Listed by: SALT REAL ESTATE INC - New
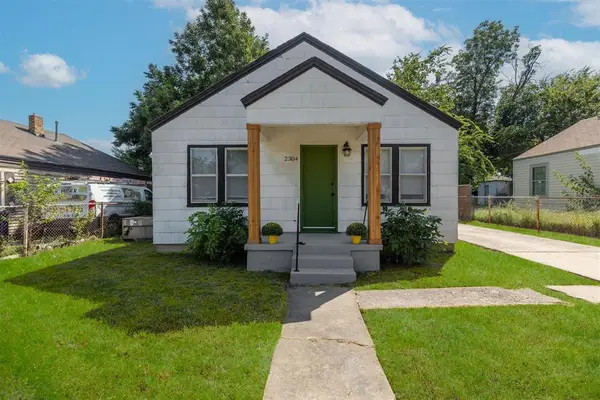 $114,900Active2 beds 1 baths812 sq. ft.
$114,900Active2 beds 1 baths812 sq. ft.2304 SW Binkley Street, Oklahoma City, OK 73119
MLS# 1191124Listed by: METRO FIRST REALTY - New
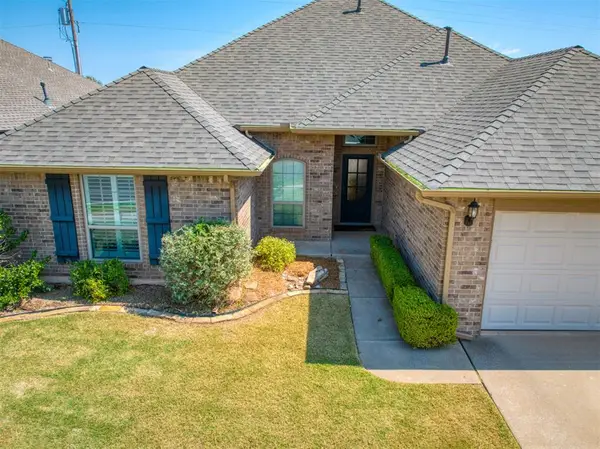 $298,000Active3 beds 2 baths2,016 sq. ft.
$298,000Active3 beds 2 baths2,016 sq. ft.17032 Hardwood Place, Edmond, OK 73012
MLS# 1191161Listed by: C21/GOLDEN KEY REALTY - New
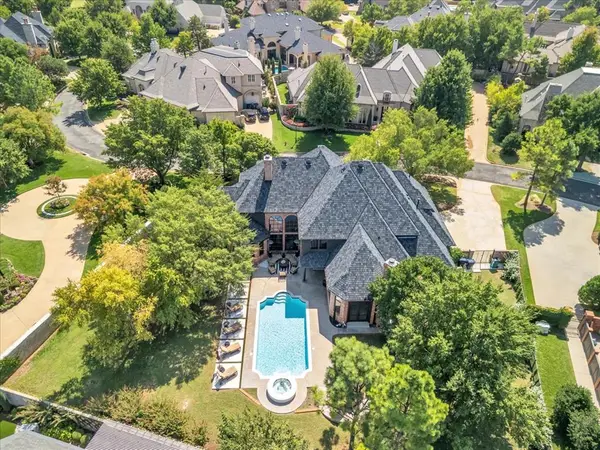 $1,900,000Active4 beds 6 baths5,187 sq. ft.
$1,900,000Active4 beds 6 baths5,187 sq. ft.14616 Mistletoe Drive, Oklahoma City, OK 73142
MLS# 1190516Listed by: ENGEL & VOELKERS OKLAHOMA CITY - New
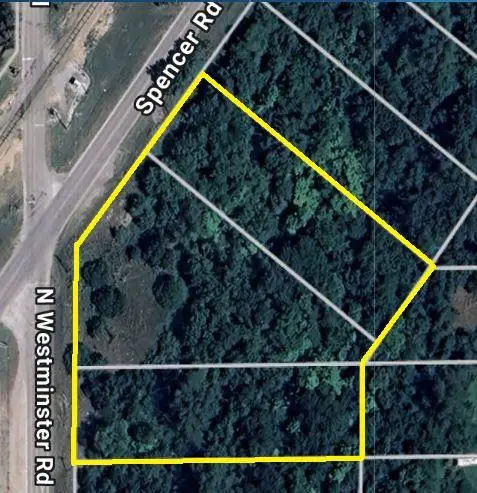 $195,000Active2.25 Acres
$195,000Active2.25 Acres1 Westminster And Spencer Jones Road, Oklahoma City, OK 73084
MLS# 1191208Listed by: COPPER CREEK REAL ESTATE - New
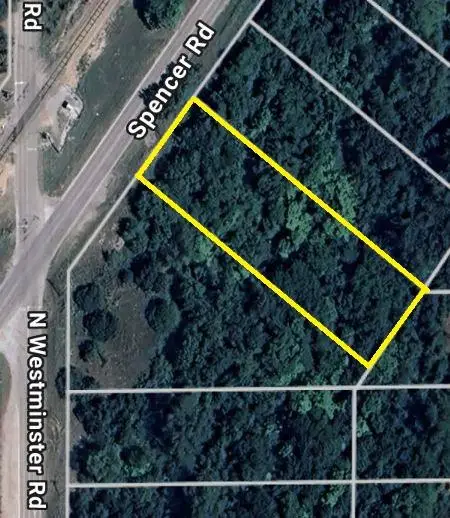 $60,000Active0.68 Acres
$60,000Active0.68 Acres4 Westminster And Spencer Jones Road, Oklahoma City, OK 73084
MLS# 1191221Listed by: COPPER CREEK REAL ESTATE - New
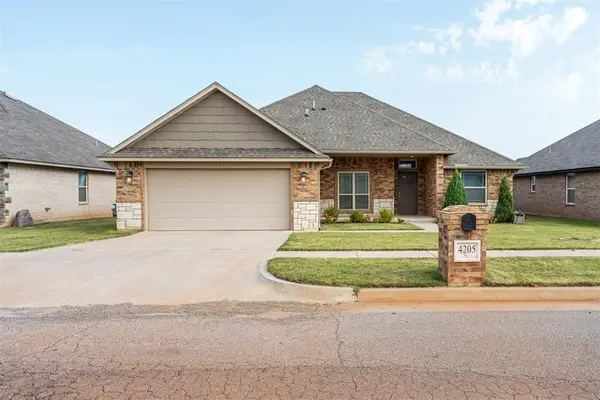 $330,000Active3 beds 2 baths1,876 sq. ft.
$330,000Active3 beds 2 baths1,876 sq. ft.4205 NW 155th Street, Edmond, OK 73013
MLS# 1190902Listed by: KELLER WILLIAMS CENTRAL OK ED - New
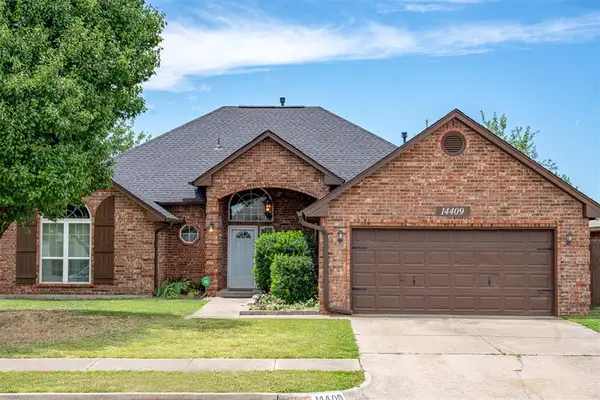 $359,900Active4 beds 3 baths2,360 sq. ft.
$359,900Active4 beds 3 baths2,360 sq. ft.14409 Harli Lane, Oklahoma City, OK 73170
MLS# 1191177Listed by: WHITTINGTON REALTY LLC - New
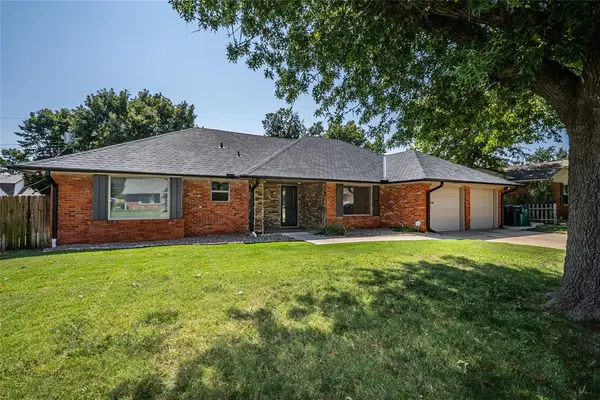 $249,900Active3 beds 2 baths1,716 sq. ft.
$249,900Active3 beds 2 baths1,716 sq. ft.4608 NW 34th Street, Oklahoma City, OK 73122
MLS# 1190793Listed by: RE/MAX PREFERRED - New
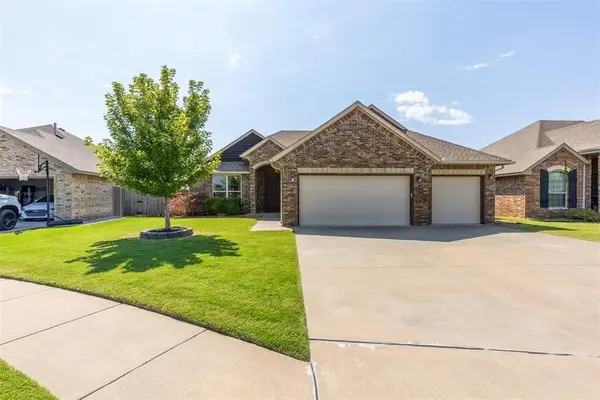 $275,000Active3 beds 2 baths1,649 sq. ft.
$275,000Active3 beds 2 baths1,649 sq. ft.304 SW 146th Street, Oklahoma City, OK 73170
MLS# 1190871Listed by: KELLER WILLIAMS REALTY ELITE
