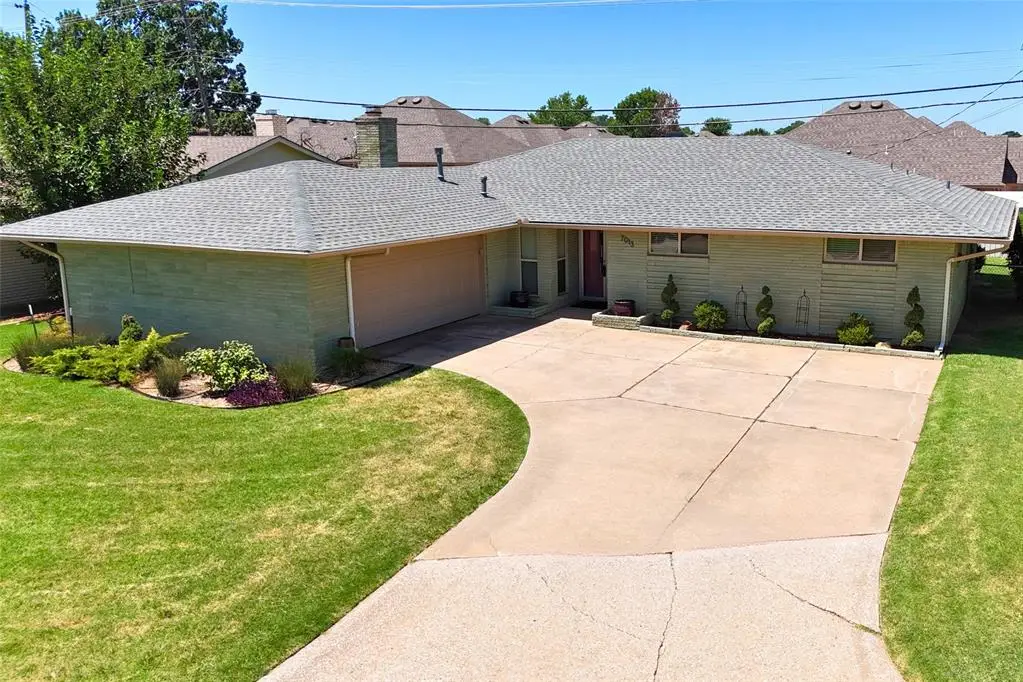7013 N Ann Arbor Terrace, Oklahoma City, OK 73132
Local realty services provided by:ERA Courtyard Real Estate



Listed by:will flanagan
Office:lre realty llc.
MLS#:1183253
Source:OK_OKC
Price summary
- Price:$229,900
- Price per sq. ft.:$138.49
About this home
Welcome to Lakeview, where this mid-century modern ranch offers an extraordinary blend of history, style, and thoughtful updates. With 3 bedrooms, 2 baths, and 1,660 square feet, this home is a true time capsule that even comes complete with its original blueprints.
From the moment you arrive, the low-slung profile and clean lines set the stage. Inside, discover preserved mid-century details including cabinetry touched up with Danish oil, vintage bottle-glass doors, built-in seating, and the iconic Frigidaire Custom Imperial double oven. Recent enhancements bring modern comfort: a brand new roof installed November 2023, fresh Sherwin-Williams paint throughout, updated windows, flooring, rejuvenated fixtures, a new vanity bathroom updates, and brand new Karastan high-end low pile carpet designed for high traffic. The complete HVAC system has been recently replaced, both furnace and condenser, and the limestone exterior has been hand washed.
The living room, anchored by a brick fireplace, is filled with natural light and flows into a kitchen designed to delight MCM enthusiasts. The refrigerator stays, making this a true move-in ready property.
Outdoors, enjoy a spacious yard with a fire pit, perfect for evenings under the trees. This home offers an authentic mid-century aesthetic with the practicality of modern upgrades - a rare find for families, young professionals, or anyone who appreciates great design. Welcome to Lakeview.
Contact an agent
Home facts
- Year built:1964
- Listing Id #:1183253
- Added:14 day(s) ago
- Updated:August 11, 2025 at 03:09 PM
Rooms and interior
- Bedrooms:3
- Total bathrooms:2
- Full bathrooms:2
- Living area:1,660 sq. ft.
Heating and cooling
- Cooling:Central Electric
- Heating:Central Gas
Structure and exterior
- Roof:Composition
- Year built:1964
- Building area:1,660 sq. ft.
- Lot area:0.19 Acres
Schools
- High school:Putnam City HS
- Middle school:James L. Capps MS
- Elementary school:Rollingwood ES
Utilities
- Water:Public
Finances and disclosures
- Price:$229,900
- Price per sq. ft.:$138.49
New listings near 7013 N Ann Arbor Terrace
- New
 $289,900Active3 beds 2 baths2,135 sq. ft.
$289,900Active3 beds 2 baths2,135 sq. ft.1312 SW 112th Place, Oklahoma City, OK 73170
MLS# 1184069Listed by: CENTURY 21 JUDGE FITE COMPANY - New
 $325,000Active3 beds 2 baths1,550 sq. ft.
$325,000Active3 beds 2 baths1,550 sq. ft.9304 NW 89th Street, Yukon, OK 73099
MLS# 1185285Listed by: EXP REALTY, LLC - New
 $230,000Active3 beds 2 baths1,509 sq. ft.
$230,000Active3 beds 2 baths1,509 sq. ft.7920 NW 82nd Street, Oklahoma City, OK 73132
MLS# 1185597Listed by: SALT REAL ESTATE INC - New
 $1,200,000Active0.93 Acres
$1,200,000Active0.93 Acres1004 NW 79th Street, Oklahoma City, OK 73114
MLS# 1185863Listed by: BLACKSTONE COMMERCIAL PROP ADV - Open Fri, 10am to 7pmNew
 $769,900Active4 beds 3 baths3,381 sq. ft.
$769,900Active4 beds 3 baths3,381 sq. ft.12804 Chateaux Road, Oklahoma City, OK 73142
MLS# 1185867Listed by: METRO FIRST REALTY PROS - New
 $488,840Active5 beds 3 baths2,520 sq. ft.
$488,840Active5 beds 3 baths2,520 sq. ft.9317 NW 115th Terrace, Yukon, OK 73099
MLS# 1185881Listed by: PREMIUM PROP, LLC - New
 $239,000Active3 beds 2 baths1,848 sq. ft.
$239,000Active3 beds 2 baths1,848 sq. ft.10216 Eastlake Drive, Oklahoma City, OK 73162
MLS# 1185169Listed by: CLEATON & ASSOC, INC - Open Sun, 2 to 4pmNew
 $399,900Active3 beds 4 baths2,690 sq. ft.
$399,900Active3 beds 4 baths2,690 sq. ft.9641 Nawassa Drive, Oklahoma City, OK 73130
MLS# 1185625Listed by: CHAMBERLAIN REALTY LLC - New
 $199,900Active1.86 Acres
$199,900Active1.86 Acres11925 SE 74th Street, Oklahoma City, OK 73150
MLS# 1185635Listed by: REAL BROKER LLC - New
 $499,000Active3 beds 3 baths2,838 sq. ft.
$499,000Active3 beds 3 baths2,838 sq. ft.9213 NW 85th Street, Yukon, OK 73099
MLS# 1185662Listed by: SAGE SOTHEBY'S REALTY
