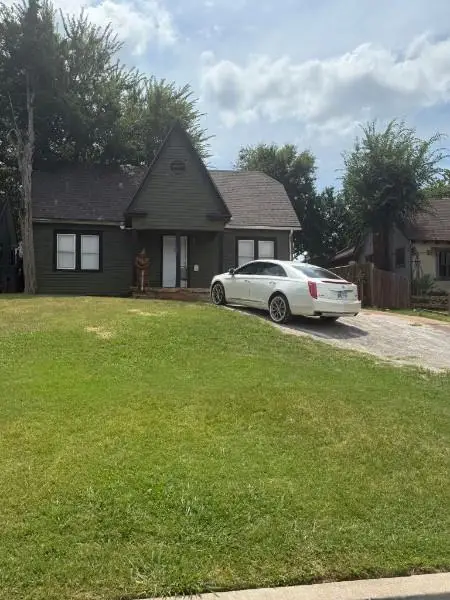7416 Jack Drive, Oklahoma City, OK 73132
Local realty services provided by:ERA Courtyard Real Estate



Listed by:summer fowler
Office:keller williams realty mulinix
MLS#:1181374
Source:OK_OKC
7416 Jack Drive,Oklahoma City, OK 73132
$304,900
- 3 Beds
- 2 Baths
- 2,032 sq. ft.
- Single family
- Pending
Price summary
- Price:$304,900
- Price per sq. ft.:$150.05
About this home
Curb appeal, prime location and space for days! There is not much this stunning home does not have. Initial approach greets you with a large corner lot with scenic landscaping and curb appeal that draws you in! As you enter you are greeted by high ceilings, beautiful upgrades and an open floor plan. The first room that catches your attention is the large study just off of the entry, following the flow of the home you are then greeted by a beautiful living area with large windows and a floor to ceiling fire place. The spacious kitchen with an abundance of cabinet space, large island, updated appliances and large pantry are nearby for the perfect kitchen space. The large eat in dining is nearby for full convenience! The primary bedroom is its own private oasis with a sprawling space and and spa like bath. The primary bathroom is inviting with large walk around shower, deep soaking tub, ample counter space and a ginormous walk in closet that is designed to keep anyone organized! The pass through laundry is strategically located for easy access to all beds. Guest beds are just far enough separated from the primary for privacy. Both feature fresh flooring, beautiful lighting and a cozy feel. The guest bath it spacious with a tub/shower combo, plenty of cabinet space and extra storage! The large garage has extra room for whatever you could want and need. The outdoor space is its own oasis with storage shed and large covered patio. This home has been beautifully maintained and taken great care of! Schedule your private viewing today!
Contact an agent
Home facts
- Year built:2012
- Listing Id #:1181374
- Added:26 day(s) ago
- Updated:August 13, 2025 at 05:07 PM
Rooms and interior
- Bedrooms:3
- Total bathrooms:2
- Full bathrooms:2
- Living area:2,032 sq. ft.
Heating and cooling
- Cooling:Central Electric
- Heating:Central Gas
Structure and exterior
- Roof:Composition
- Year built:2012
- Building area:2,032 sq. ft.
- Lot area:0.19 Acres
Schools
- High school:Putnam City HS
- Middle school:Cooper MS
- Elementary school:Northridge ES
Utilities
- Water:Public
Finances and disclosures
- Price:$304,900
- Price per sq. ft.:$150.05
New listings near 7416 Jack Drive
- New
 $225,000Active3 beds 3 baths1,373 sq. ft.
$225,000Active3 beds 3 baths1,373 sq. ft.3312 Hondo Terrace, Yukon, OK 73099
MLS# 1185244Listed by: REDFIN - New
 $370,269Active4 beds 2 baths1,968 sq. ft.
$370,269Active4 beds 2 baths1,968 sq. ft.116 NW 31st Street, Oklahoma City, OK 73118
MLS# 1185298Listed by: REDFIN - New
 $315,000Active3 beds 3 baths2,315 sq. ft.
$315,000Active3 beds 3 baths2,315 sq. ft.2332 NW 112th Terrace, Oklahoma City, OK 73120
MLS# 1185824Listed by: KELLER WILLIAMS CENTRAL OK ED - New
 $249,500Active4 beds 2 baths1,855 sq. ft.
$249,500Active4 beds 2 baths1,855 sq. ft.5401 SE 81st Terrace, Oklahoma City, OK 73135
MLS# 1185914Listed by: TRINITY PROPERTIES - New
 $479,000Active4 beds 4 baths3,036 sq. ft.
$479,000Active4 beds 4 baths3,036 sq. ft.9708 Castle Road, Oklahoma City, OK 73162
MLS# 1184924Listed by: STETSON BENTLEY - New
 $85,000Active2 beds 1 baths824 sq. ft.
$85,000Active2 beds 1 baths824 sq. ft.920 SW 26th Street, Oklahoma City, OK 73109
MLS# 1185026Listed by: METRO FIRST REALTY GROUP - New
 $315,000Active4 beds 2 baths1,849 sq. ft.
$315,000Active4 beds 2 baths1,849 sq. ft.19204 Canyon Creek Place, Edmond, OK 73012
MLS# 1185176Listed by: KELLER WILLIAMS REALTY ELITE - Open Sun, 2 to 4pmNew
 $382,000Active3 beds 3 baths2,289 sq. ft.
$382,000Active3 beds 3 baths2,289 sq. ft.11416 Fairways Avenue, Yukon, OK 73099
MLS# 1185423Listed by: TRINITY PROPERTIES - New
 $214,900Active3 beds 2 baths1,315 sq. ft.
$214,900Active3 beds 2 baths1,315 sq. ft.3205 SW 86th Street, Oklahoma City, OK 73159
MLS# 1185782Listed by: FORGE REALTY GROUP - New
 $420,900Active3 beds 3 baths2,095 sq. ft.
$420,900Active3 beds 3 baths2,095 sq. ft.209 Sage Brush Way, Edmond, OK 73025
MLS# 1185878Listed by: AUTHENTIC REAL ESTATE GROUP

