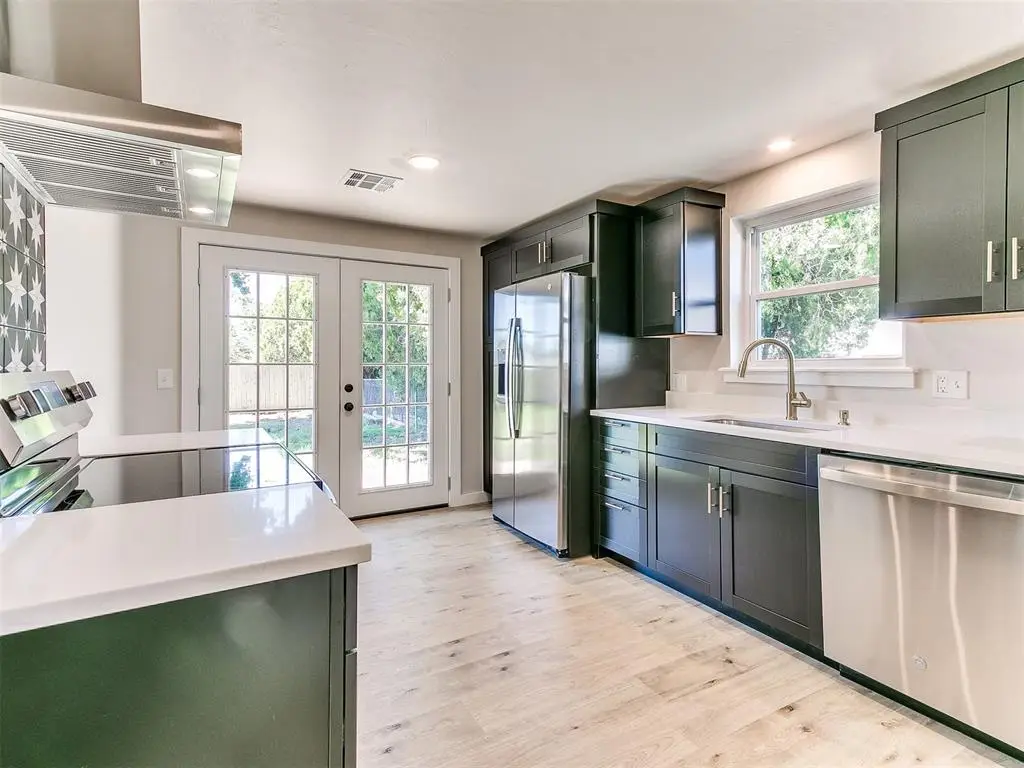7624 NW 14th Terrace, Oklahoma City, OK 73127
Local realty services provided by:ERA Courtyard Real Estate



Listed by:sandi o'dell
Office:exp realty, llc.
MLS#:1172513
Source:OK_OKC
7624 NW 14th Terrace,Oklahoma City, OK 73127
$182,000
- 3 Beds
- 2 Baths
- 938 sq. ft.
- Single family
- Active
Price summary
- Price:$182,000
- Price per sq. ft.:$194.03
About this home
PRICE REDUCED AND BENEFITS ADDED FOR THIS COMPLETELY RENOVATED AND ADORABLE HOME !!!!!! High end upgrades all around in the precious 3/2/1 home. Great curb appeal welcomes you in ... This fantastic renovation offers OPTIONS of either a 3 OR 2 bedroom floorplan. For the homeowner that wants more dining or office space, a passthrough door from the kitchen to what is currently the third bedroom can be added. This option expands the benefits the new owner will enjoy including the fresh Sherwin Williams paint inside and out, new landscaping, new interior recessed and exterior lighting, COMPLETE NEW KITCHEN AND BATHROOMS, new LVP flooring, trim, doors, hardware. ALL NEW APPLIANCES include a brand new refrigerator, dishwasher, microwave and oversized garage. The backyard is very large for you to enjoy and develop as you please. Creative Financing MAY be the answer to help make this LOVELY HOME YOURS!!! Ask about the WISH program through Goldwater Mortgage for down payment assistance.
Contact an agent
Home facts
- Year built:1966
- Listing Id #:1172513
- Added:74 day(s) ago
- Updated:August 10, 2025 at 02:34 AM
Rooms and interior
- Bedrooms:3
- Total bathrooms:2
- Full bathrooms:1
- Half bathrooms:1
- Living area:938 sq. ft.
Heating and cooling
- Cooling:Central Electric
- Heating:Central Electric
Structure and exterior
- Roof:Architecural Shingle
- Year built:1966
- Building area:938 sq. ft.
- Lot area:0.14 Acres
Schools
- High school:Putnam City West HS
- Middle school:Western Oaks MS
- Elementary school:Western Oaks ES
Utilities
- Water:Public
Finances and disclosures
- Price:$182,000
- Price per sq. ft.:$194.03
New listings near 7624 NW 14th Terrace
- New
 $289,900Active3 beds 2 baths2,135 sq. ft.
$289,900Active3 beds 2 baths2,135 sq. ft.1312 SW 112th Place, Oklahoma City, OK 73170
MLS# 1184069Listed by: CENTURY 21 JUDGE FITE COMPANY - New
 $325,000Active3 beds 2 baths1,550 sq. ft.
$325,000Active3 beds 2 baths1,550 sq. ft.9304 NW 89th Street, Yukon, OK 73099
MLS# 1185285Listed by: EXP REALTY, LLC - New
 $230,000Active3 beds 2 baths1,509 sq. ft.
$230,000Active3 beds 2 baths1,509 sq. ft.7920 NW 82nd Street, Oklahoma City, OK 73132
MLS# 1185597Listed by: SALT REAL ESTATE INC - New
 $1,200,000Active0.93 Acres
$1,200,000Active0.93 Acres1004 NW 79th Street, Oklahoma City, OK 73114
MLS# 1185863Listed by: BLACKSTONE COMMERCIAL PROP ADV - Open Fri, 10am to 7pmNew
 $769,900Active4 beds 3 baths3,381 sq. ft.
$769,900Active4 beds 3 baths3,381 sq. ft.12804 Chateaux Road, Oklahoma City, OK 73142
MLS# 1185867Listed by: METRO FIRST REALTY PROS - New
 $488,840Active5 beds 3 baths2,520 sq. ft.
$488,840Active5 beds 3 baths2,520 sq. ft.9317 NW 115th Terrace, Yukon, OK 73099
MLS# 1185881Listed by: PREMIUM PROP, LLC - New
 $239,000Active3 beds 2 baths1,848 sq. ft.
$239,000Active3 beds 2 baths1,848 sq. ft.10216 Eastlake Drive, Oklahoma City, OK 73162
MLS# 1185169Listed by: CLEATON & ASSOC, INC - Open Sun, 2 to 4pmNew
 $399,900Active3 beds 4 baths2,690 sq. ft.
$399,900Active3 beds 4 baths2,690 sq. ft.9641 Nawassa Drive, Oklahoma City, OK 73130
MLS# 1185625Listed by: CHAMBERLAIN REALTY LLC - New
 $199,900Active1.86 Acres
$199,900Active1.86 Acres11925 SE 74th Street, Oklahoma City, OK 73150
MLS# 1185635Listed by: REAL BROKER LLC - New
 $499,000Active3 beds 3 baths2,838 sq. ft.
$499,000Active3 beds 3 baths2,838 sq. ft.9213 NW 85th Street, Yukon, OK 73099
MLS# 1185662Listed by: SAGE SOTHEBY'S REALTY
