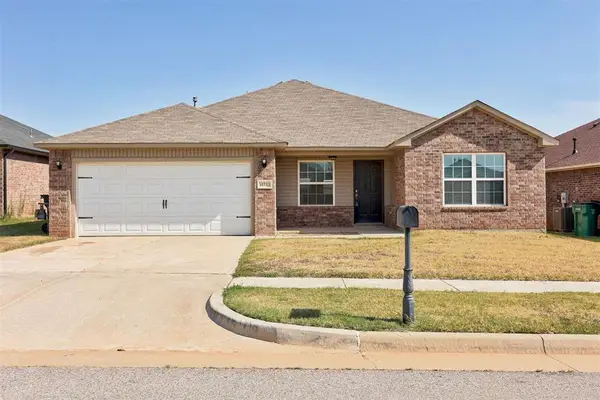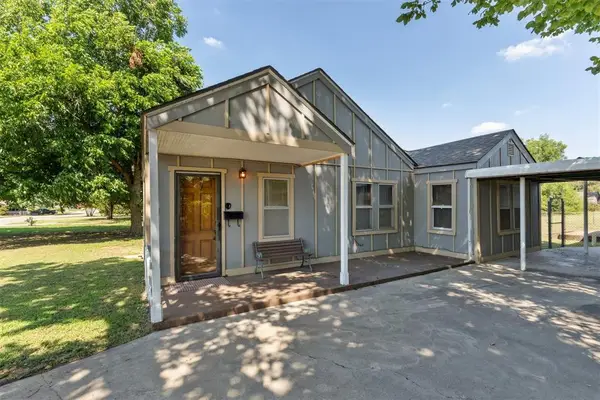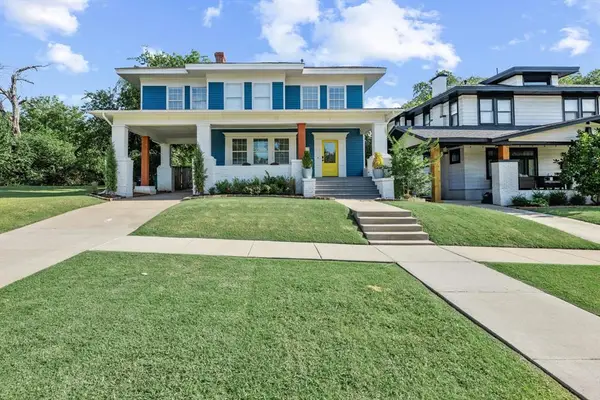7632 NW 101st Street, Oklahoma City, OK 73162
Local realty services provided by:ERA Courtyard Real Estate



Listed by:ryan dunn
Office:black label realty
MLS#:1183822
Source:OK_OKC
7632 NW 101st Street,Oklahoma City, OK 73162
$265,000
- 4 Beds
- 2 Baths
- 1,792 sq. ft.
- Single family
- Active
Upcoming open houses
- Sun, Aug 1702:00 pm - 04:00 pm
Price summary
- Price:$265,000
- Price per sq. ft.:$147.88
About this home
Welcome to this stunning 4-bedroom home (3 beds + flex/office) offering 1,792 square feet of thoughtfully designed living space in the highly desirable Northaven community, within the Putnam City North School District.
Step inside and be greeted by high ceilings and open spaces. This home has been upgraded with major big-ticket items already done for you—including brand new windows, HVAC, roof, driveway, and more. The spacious kitchen boasts tons of counter space, a large pantry, and a layout perfect for everyday living or entertaining.
Enjoy functional living throughout, with versatile spaces that adapt to your needs—whether you're working from home, hosting guests, or simply relaxing. With its modern updates, flexible layout, and prime location, this home is truly move-in ready.
Don’t miss your chance to own this beautifully updated gem in Northaven!
Owner financing is available. Contact listing agent for terms.
Seller is a licensed Realtor #202601
Contact an agent
Home facts
- Year built:1982
- Listing Id #:1183822
- Added:12 day(s) ago
- Updated:August 15, 2025 at 03:23 PM
Rooms and interior
- Bedrooms:4
- Total bathrooms:2
- Full bathrooms:2
- Living area:1,792 sq. ft.
Heating and cooling
- Cooling:Central Electric
- Heating:Central Electric
Structure and exterior
- Roof:Architecural Shingle
- Year built:1982
- Building area:1,792 sq. ft.
- Lot area:0.19 Acres
Schools
- High school:Putnam City North HS
- Middle school:Hefner MS
- Elementary school:Harvest Hills ES
Finances and disclosures
- Price:$265,000
- Price per sq. ft.:$147.88
New listings near 7632 NW 101st Street
- New
 $240,000Active4 beds 2 baths1,610 sq. ft.
$240,000Active4 beds 2 baths1,610 sq. ft.11713 NW 135th Terrace, Piedmont, OK 73078
MLS# 1184687Listed by: BAILEE & CO. REAL ESTATE - New
 $515,000Active3 beds 2 baths1,915 sq. ft.
$515,000Active3 beds 2 baths1,915 sq. ft.1012 NW 41 Street, Oklahoma City, OK 73118
MLS# 1185113Listed by: SAGE SOTHEBY'S REALTY - New
 Listed by ERA$195,000Active2 beds 1 baths1,271 sq. ft.
Listed by ERA$195,000Active2 beds 1 baths1,271 sq. ft.5925 NW 28th Street, Oklahoma City, OK 73127
MLS# 1185508Listed by: ERA COURTYARD REAL ESTATE - New
 $189,900Active3 beds 2 baths1,278 sq. ft.
$189,900Active3 beds 2 baths1,278 sq. ft.2653 SW 84th Street, Oklahoma City, OK 73159
MLS# 1185663Listed by: METRO FIRST REALTY GROUP - New
 $265,000Active4 beds 2 baths2,001 sq. ft.
$265,000Active4 beds 2 baths2,001 sq. ft.9909 Copperhead Road, Yukon, OK 73099
MLS# 1185716Listed by: COPPER CREEK REAL ESTATE - Open Sat, 2 to 4pmNew
 $260,000Active3 beds 2 baths2,140 sq. ft.
$260,000Active3 beds 2 baths2,140 sq. ft.808 SW 113th Street, Oklahoma City, OK 73170
MLS# 1185762Listed by: MCGRAW DAVISSON STEWART LLC - New
 $199,999Active3 beds 2 baths1,280 sq. ft.
$199,999Active3 beds 2 baths1,280 sq. ft.9228 Snowberry Drive, Oklahoma City, OK 73165
MLS# 1185828Listed by: ALLIED, INC., REALTORS - New
 $359,900Active3 beds 2 baths2,020 sq. ft.
$359,900Active3 beds 2 baths2,020 sq. ft.6016 NW 152nd Street, Edmond, OK 73013
MLS# 1185916Listed by: ERA COURTYARD REAL ESTATE - New
 $368,000Active3 beds 2 baths1,878 sq. ft.
$368,000Active3 beds 2 baths1,878 sq. ft.6500 Southshore Drive, Oklahoma City, OK 73162
MLS# 1185290Listed by: MCGRAW REALTORS (BO) - New
 $454,900Active3 beds 3 baths2,213 sq. ft.
$454,900Active3 beds 3 baths2,213 sq. ft.226 NE 14th Street, Oklahoma City, OK 73104
MLS# 1185994Listed by: LIONSHEAD REALTY LLC
