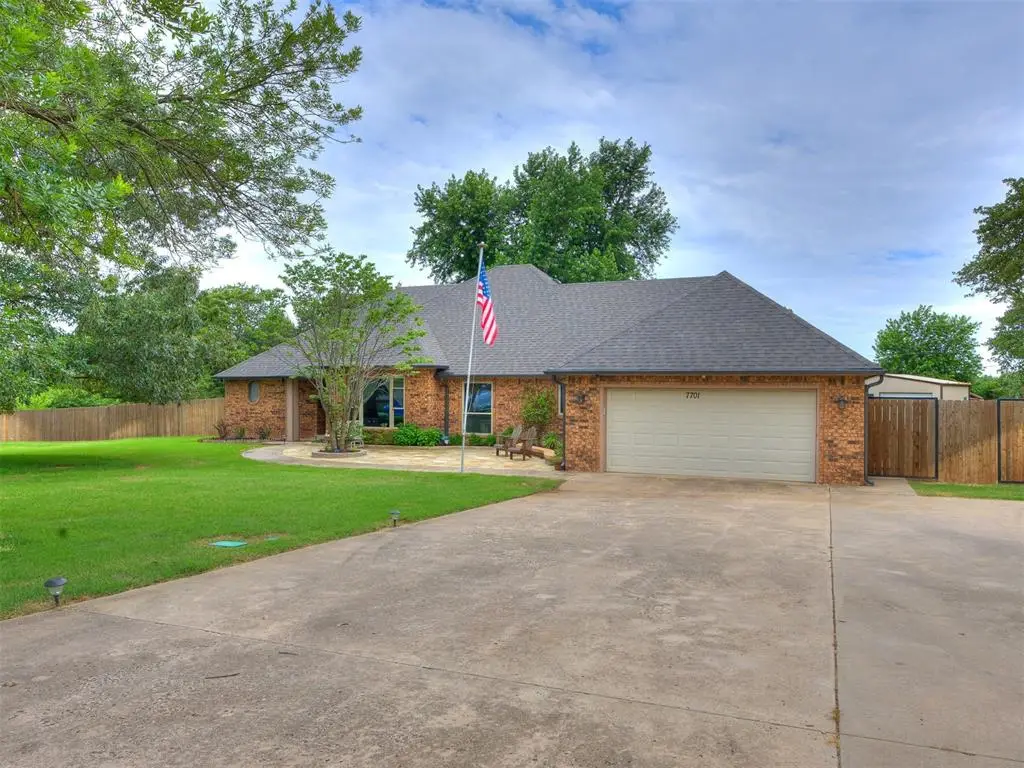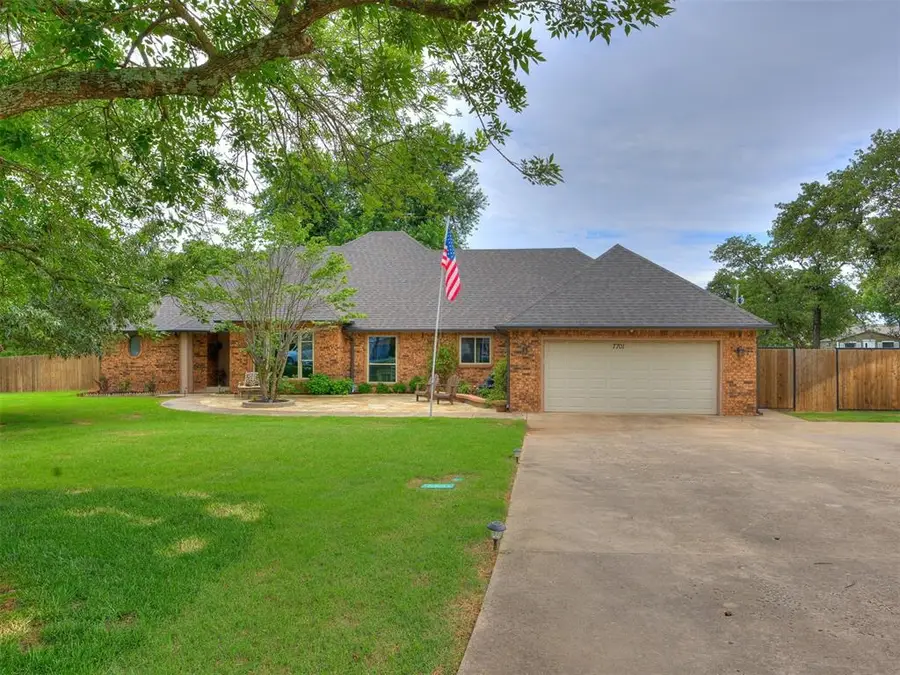7701 S Maywood Lane, Oklahoma City, OK 73150
Local realty services provided by:ERA Courtyard Real Estate



Listed by:ryan venk
Office:heather & company realty group
MLS#:1177627
Source:OK_OKC
7701 S Maywood Lane,Oklahoma City, OK 73150
$385,000
- 3 Beds
- 3 Baths
- 2,514 sq. ft.
- Single family
- Pending
Price summary
- Price:$385,000
- Price per sq. ft.:$153.14
About this home
Welcome to this beautifully maintained 3-bedroom, 2.5-bathroom ranch-style home nestled on a spacious 1-acre lot! This property offers the perfect blend of comfort, functionality, and peace of mind with certain updates already completed for you. The living room features a stunning wood-burning fireplace—perfect for cozy evenings and a true focal point of the home. The layout is practical and spacious, ideal for families or entertaining guests. Home also boasts a second living room for even more space and leads outside to back porch. Step outside to your large backyard oasis, complete with a 24x26 foot shop—perfect for hobbies, storage, or workspace. With plenty of room to roam, this one-acre lot offers the space and freedom of country living with the comforts of a well-updated home.
Enjoy peace of mind with a newly replaced roof, new windows, new gutters, and two new water heaters. The home also includes a storm shelter and a Kohler whole-home generator still under its 10-year warranty—ensuring you're always prepared! Don't miss your chance to own this stunning ranch with all the extras!
Contact an agent
Home facts
- Year built:1983
- Listing Id #:1177627
- Added:47 day(s) ago
- Updated:August 08, 2025 at 07:27 AM
Rooms and interior
- Bedrooms:3
- Total bathrooms:3
- Full bathrooms:2
- Half bathrooms:1
- Living area:2,514 sq. ft.
Heating and cooling
- Cooling:Central Electric
- Heating:Central Electric
Structure and exterior
- Roof:Composition
- Year built:1983
- Building area:2,514 sq. ft.
- Lot area:1.06 Acres
Schools
- High school:Carl Albert HS
- Middle school:Carl Albert MS
- Elementary school:Barnes ES
Finances and disclosures
- Price:$385,000
- Price per sq. ft.:$153.14
New listings near 7701 S Maywood Lane
- New
 $995,000Active4 beds 3 baths4,214 sq. ft.
$995,000Active4 beds 3 baths4,214 sq. ft.7400 Aurelia Road, Oklahoma City, OK 73121
MLS# 1181455Listed by: BAILEE & CO. REAL ESTATE - New
 $175,000Active2 beds 1 baths931 sq. ft.
$175,000Active2 beds 1 baths931 sq. ft.1509 Downing Street, Oklahoma City, OK 73120
MLS# 1185636Listed by: LRE REALTY LLC - New
 $182,500Active3 beds 2 baths1,076 sq. ft.
$182,500Active3 beds 2 baths1,076 sq. ft.13925 N Everest Avenue, Edmond, OK 73013
MLS# 1185690Listed by: STETSON BENTLEY - New
 $169,000Active5 beds 4 baths1,905 sq. ft.
$169,000Active5 beds 4 baths1,905 sq. ft.4615 N Creek Ct Court, Oklahoma City, OK 73135
MLS# 1185725Listed by: MCGRAW DAVISSON STEWART LLC - New
 $446,340Active4 beds 3 baths2,300 sq. ft.
$446,340Active4 beds 3 baths2,300 sq. ft.9320 NW 116th Street, Yukon, OK 73099
MLS# 1185933Listed by: PREMIUM PROP, LLC - New
 $225,000Active3 beds 3 baths1,373 sq. ft.
$225,000Active3 beds 3 baths1,373 sq. ft.3312 Hondo Terrace, Yukon, OK 73099
MLS# 1185244Listed by: REDFIN - New
 $370,269Active4 beds 2 baths1,968 sq. ft.
$370,269Active4 beds 2 baths1,968 sq. ft.116 NW 31st Street, Oklahoma City, OK 73118
MLS# 1185298Listed by: REDFIN - New
 $315,000Active3 beds 3 baths2,315 sq. ft.
$315,000Active3 beds 3 baths2,315 sq. ft.2332 NW 112th Terrace, Oklahoma City, OK 73120
MLS# 1185824Listed by: KELLER WILLIAMS CENTRAL OK ED - New
 $249,500Active4 beds 2 baths1,855 sq. ft.
$249,500Active4 beds 2 baths1,855 sq. ft.5401 SE 81st Terrace, Oklahoma City, OK 73135
MLS# 1185914Listed by: TRINITY PROPERTIES - New
 $439,340Active4 beds 3 baths2,250 sq. ft.
$439,340Active4 beds 3 baths2,250 sq. ft.9321 NW 115th Terrace, Yukon, OK 73099
MLS# 1185923Listed by: PREMIUM PROP, LLC

