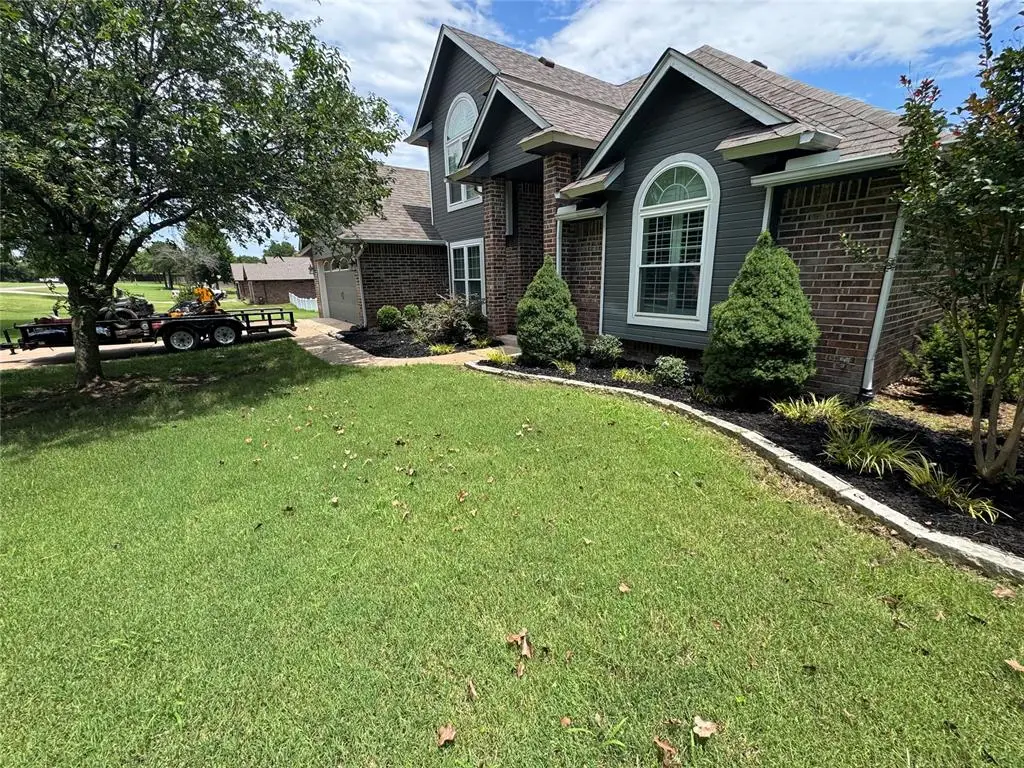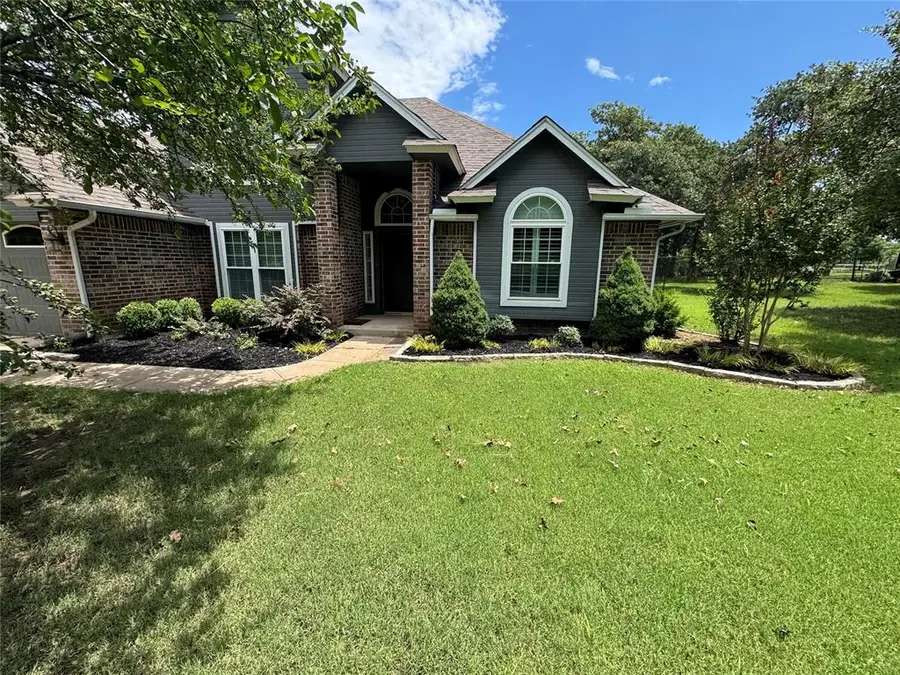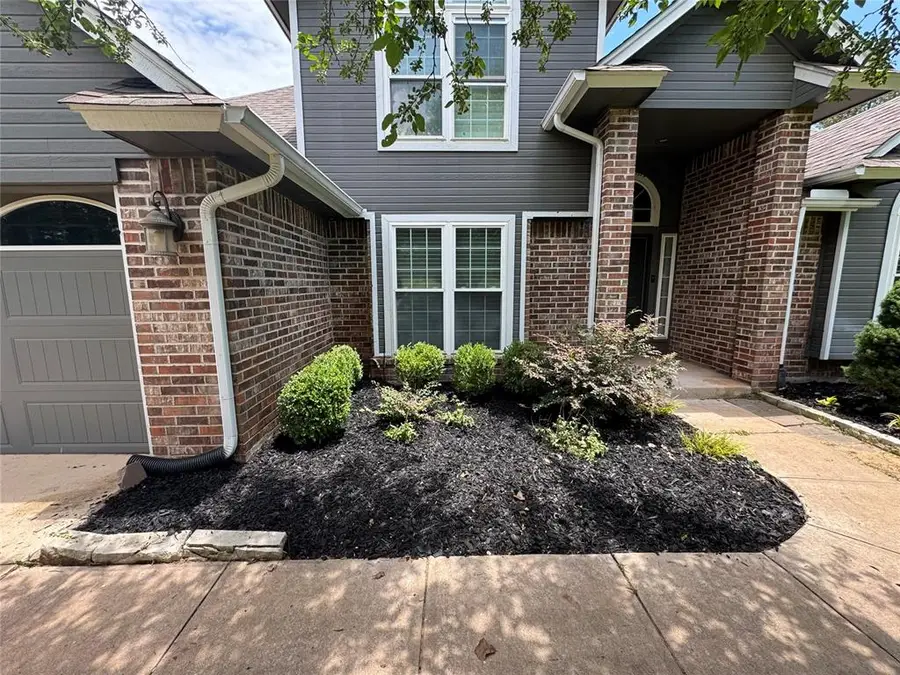7900 Double Springs Drive, Oklahoma City, OK 73150
Local realty services provided by:ERA Courtyard Real Estate



Listed by:doug miller
Office:metro brokers ok miller branch
MLS#:1166529
Source:OK_OKC
7900 Double Springs Drive,Oklahoma City, OK 73150
$372,000
- 3 Beds
- 3 Baths
- 2,103 sq. ft.
- Single family
- Active
Price summary
- Price:$372,000
- Price per sq. ft.:$176.89
About this home
Welcome to your dream home in the highly sought-after Dripping Springs Estates neighborhood. Situated on a one-acre lot, this beautifully updated 3-bedroom, 2.5-bathroom home offers the perfect blend of comfort, style, and functionality for today’s lifestyle. As you step inside, you’re greeted by new plush carpet and stunning wood floors that flow seamlessly throughout the living spaces. The heart of the home—the kitchen—has been thoughtfully upgraded with exotic granite countertops, a KitchenAid 5-burner gas stove, and a matching KitchenAid dishwasher, making it a chef’s paradise. The extended kitchen layout provides abundant workspace, while the separate dining area is perfect for hosting family and friends.The spacious living room boasts vaulted ceilings and expansive picture windows, filling the home with natural light and creating an inviting atmosphere. Adjacent to the kitchen is a versatile bonus room/Florida room, offering direct access to the outdoors and an ideal space for hobbies, relaxation, or an additional entertainment area. The master suite is a true retreat, featuring a generous bedroom, an en-suite bath with a walk-in shower, a separate soaking tub, and a double vanity. Storage is no issue with two large walk-in closets.Step outside into your private oasis, designed for both relaxation and entertainment.This home features an extended patio and a stunning vaulted-ceiling pavilion, complete with a heater, TV and a fire pit, making it the ultimate spot for year-round outdoor gatherings. Additional upgrades include Class 4 high-impact shingles for long-lasting roof durability. With its exceptional updates, thoughtful design, and prime location, this property is a true gem in the Dripping Springs Estates. Schedule your showing today and experience the perfect combination of modern living and peaceful countryside charm!
Contact an agent
Home facts
- Year built:1992
- Listing Id #:1166529
- Added:107 day(s) ago
- Updated:August 14, 2025 at 03:22 PM
Rooms and interior
- Bedrooms:3
- Total bathrooms:3
- Full bathrooms:2
- Half bathrooms:1
- Living area:2,103 sq. ft.
Heating and cooling
- Cooling:Central Electric
- Heating:Central Gas
Structure and exterior
- Roof:Heavy Comp
- Year built:1992
- Building area:2,103 sq. ft.
- Lot area:1.03 Acres
Schools
- High school:Choctaw HS
- Middle school:Choctaw MS
- Elementary school:Choctaw ES
Utilities
- Water:Private Well Available
- Sewer:Septic Tank
Finances and disclosures
- Price:$372,000
- Price per sq. ft.:$176.89
New listings near 7900 Double Springs Drive
- New
 $995,000Active4 beds 3 baths4,214 sq. ft.
$995,000Active4 beds 3 baths4,214 sq. ft.7400 Aurelia Road, Oklahoma City, OK 73121
MLS# 1181455Listed by: BAILEE & CO. REAL ESTATE - New
 $175,000Active2 beds 1 baths931 sq. ft.
$175,000Active2 beds 1 baths931 sq. ft.1509 Downing Street, Oklahoma City, OK 73120
MLS# 1185636Listed by: LRE REALTY LLC - New
 $182,500Active3 beds 2 baths1,076 sq. ft.
$182,500Active3 beds 2 baths1,076 sq. ft.13925 N Everest Avenue, Edmond, OK 73013
MLS# 1185690Listed by: STETSON BENTLEY - New
 $169,000Active5 beds 4 baths1,905 sq. ft.
$169,000Active5 beds 4 baths1,905 sq. ft.4615 N Creek Ct Court, Oklahoma City, OK 73135
MLS# 1185725Listed by: MCGRAW DAVISSON STEWART LLC - New
 $446,340Active4 beds 3 baths2,300 sq. ft.
$446,340Active4 beds 3 baths2,300 sq. ft.9320 NW 116th Street, Yukon, OK 73099
MLS# 1185933Listed by: PREMIUM PROP, LLC - New
 $225,000Active3 beds 3 baths1,373 sq. ft.
$225,000Active3 beds 3 baths1,373 sq. ft.3312 Hondo Terrace, Yukon, OK 73099
MLS# 1185244Listed by: REDFIN - New
 $370,269Active4 beds 2 baths1,968 sq. ft.
$370,269Active4 beds 2 baths1,968 sq. ft.116 NW 31st Street, Oklahoma City, OK 73118
MLS# 1185298Listed by: REDFIN - New
 $315,000Active3 beds 3 baths2,315 sq. ft.
$315,000Active3 beds 3 baths2,315 sq. ft.2332 NW 112th Terrace, Oklahoma City, OK 73120
MLS# 1185824Listed by: KELLER WILLIAMS CENTRAL OK ED - New
 $249,500Active4 beds 2 baths1,855 sq. ft.
$249,500Active4 beds 2 baths1,855 sq. ft.5401 SE 81st Terrace, Oklahoma City, OK 73135
MLS# 1185914Listed by: TRINITY PROPERTIES - New
 $439,340Active4 beds 3 baths2,250 sq. ft.
$439,340Active4 beds 3 baths2,250 sq. ft.9321 NW 115th Terrace, Yukon, OK 73099
MLS# 1185923Listed by: PREMIUM PROP, LLC

