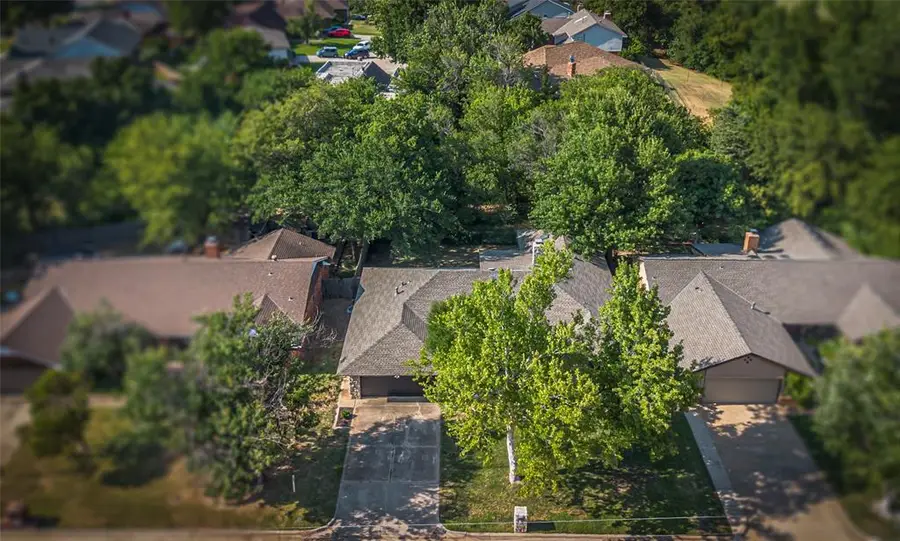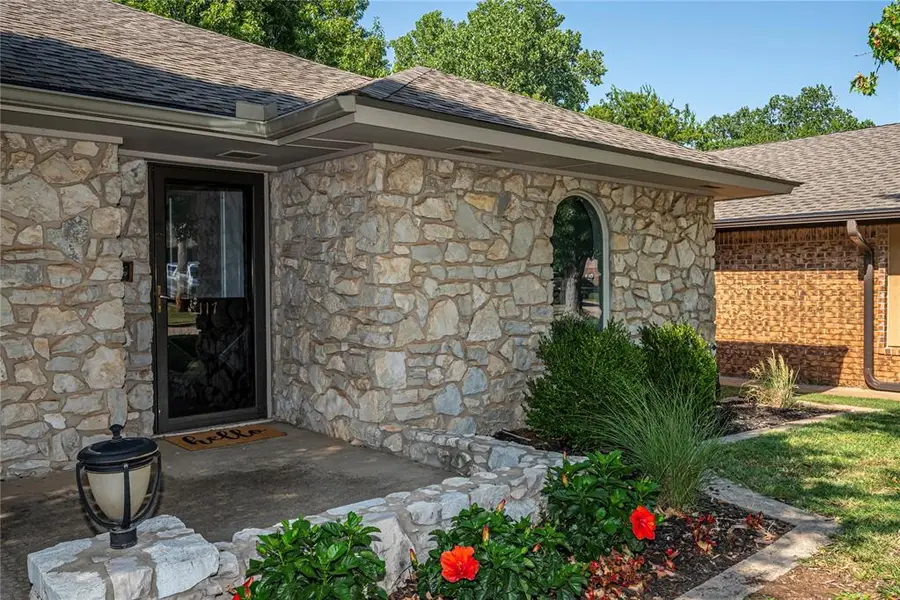8117 NW 114th Street, Oklahoma City, OK 73162
Local realty services provided by:ERA Courtyard Real Estate



Listed by:becky karpe
Office:metro first realty
MLS#:1184567
Source:OK_OKC
8117 NW 114th Street,Oklahoma City, OK 73162
$280,000
- 4 Beds
- 3 Baths
- 2,351 sq. ft.
- Single family
- Pending
Price summary
- Price:$280,000
- Price per sq. ft.:$119.1
About this home
SPECTACULAR CLASSIC STONE HOME IN WILLOW CREEK ESTATES! Tucked away on a quiet street in this well established & much loved NW OKC neighborhood with community swimming pool, this incredibly maintained home has so much to be proud of. Brand new carpet in the bedrooms, Roof replaced in 2020. HVAC replaced in 2018 & the windows & sliding patio doors have been replaced too! As you walk through the front door into the terrazzo tiled entry hall, the formal living & dining room to your left have wood floors and huge front windows. The cozy family room with a stone hearth wood-burning fireplace and built-in storage. Look up! That’s a skylight for free sunlight! Soft gray painted paneled walls and a HUGE sliding glass patio door leading to the backyard haven. Kitchen has been updated with DOUBLE KITCHENAID OVENS & 5 BURNER GAS STOVE. Wood floors, granite countertops & a breakfast area with a big window complete with a granite window seat! Take a peek into the fun “microwave & snacks cabinet” built-in. Privately located off the kitchen area is the TRUE MOTHER-IN-LAW SUITE with wood floors and an ensuite bathroom with marble vanity. The large primary bedroom is located on the other side of the house and has its own sliding door to the covered back patio. In the primary bedroom’s private bathroom, you’ll find TWO WALK-IN CLOSETS (plus a 3rd in the bedroom!) 2 separate vanity areas, soaking tub and a step-in shower. 2 more secondary bedrooms down the hallway share access to the precious Jack ’n Jill hall bathroom. When you step out onto the back patio, you’ll feel like you’ve stepped to the edge of a magical forest in your own backyard with tall mature trees on a lot that backs up to the neighborhood's greenbelts. Is that a tree house platform you see in the tree? It sure is. This house has all of those “extras” that you only dreamed about- extra storage everywhere, underground sprinkler, 2 hot water tanks, pull-out shelves and a huge pantry in the laundry room. WELCOME HOME!
Contact an agent
Home facts
- Year built:1975
- Listing Id #:1184567
- Added:6 day(s) ago
- Updated:August 10, 2025 at 09:11 PM
Rooms and interior
- Bedrooms:4
- Total bathrooms:3
- Full bathrooms:3
- Living area:2,351 sq. ft.
Heating and cooling
- Cooling:Central Electric
- Heating:Central Gas
Structure and exterior
- Roof:Composition
- Year built:1975
- Building area:2,351 sq. ft.
- Lot area:0.18 Acres
Schools
- High school:Putnam City North HS
- Middle school:Hefner MS
- Elementary school:Will Rogers ES
Utilities
- Water:Public
Finances and disclosures
- Price:$280,000
- Price per sq. ft.:$119.1
New listings near 8117 NW 114th Street
- New
 $995,000Active4 beds 3 baths4,214 sq. ft.
$995,000Active4 beds 3 baths4,214 sq. ft.7400 Aurelia Road, Oklahoma City, OK 73121
MLS# 1181455Listed by: BAILEE & CO. REAL ESTATE - New
 $175,000Active2 beds 1 baths931 sq. ft.
$175,000Active2 beds 1 baths931 sq. ft.1509 Downing Street, Oklahoma City, OK 73120
MLS# 1185636Listed by: LRE REALTY LLC - New
 $182,500Active3 beds 2 baths1,076 sq. ft.
$182,500Active3 beds 2 baths1,076 sq. ft.13925 N Everest Avenue, Edmond, OK 73013
MLS# 1185690Listed by: STETSON BENTLEY - New
 $169,000Active5 beds 4 baths1,905 sq. ft.
$169,000Active5 beds 4 baths1,905 sq. ft.4615 N Creek Ct Court, Oklahoma City, OK 73135
MLS# 1185725Listed by: MCGRAW DAVISSON STEWART LLC - New
 $446,340Active4 beds 3 baths2,300 sq. ft.
$446,340Active4 beds 3 baths2,300 sq. ft.9320 NW 116th Street, Yukon, OK 73099
MLS# 1185933Listed by: PREMIUM PROP, LLC - New
 $225,000Active3 beds 3 baths1,373 sq. ft.
$225,000Active3 beds 3 baths1,373 sq. ft.3312 Hondo Terrace, Yukon, OK 73099
MLS# 1185244Listed by: REDFIN - New
 $370,269Active4 beds 2 baths1,968 sq. ft.
$370,269Active4 beds 2 baths1,968 sq. ft.116 NW 31st Street, Oklahoma City, OK 73118
MLS# 1185298Listed by: REDFIN - New
 $315,000Active3 beds 3 baths2,315 sq. ft.
$315,000Active3 beds 3 baths2,315 sq. ft.2332 NW 112th Terrace, Oklahoma City, OK 73120
MLS# 1185824Listed by: KELLER WILLIAMS CENTRAL OK ED - New
 $249,500Active4 beds 2 baths1,855 sq. ft.
$249,500Active4 beds 2 baths1,855 sq. ft.5401 SE 81st Terrace, Oklahoma City, OK 73135
MLS# 1185914Listed by: TRINITY PROPERTIES - New
 $439,340Active4 beds 3 baths2,250 sq. ft.
$439,340Active4 beds 3 baths2,250 sq. ft.9321 NW 115th Terrace, Yukon, OK 73099
MLS# 1185923Listed by: PREMIUM PROP, LLC

