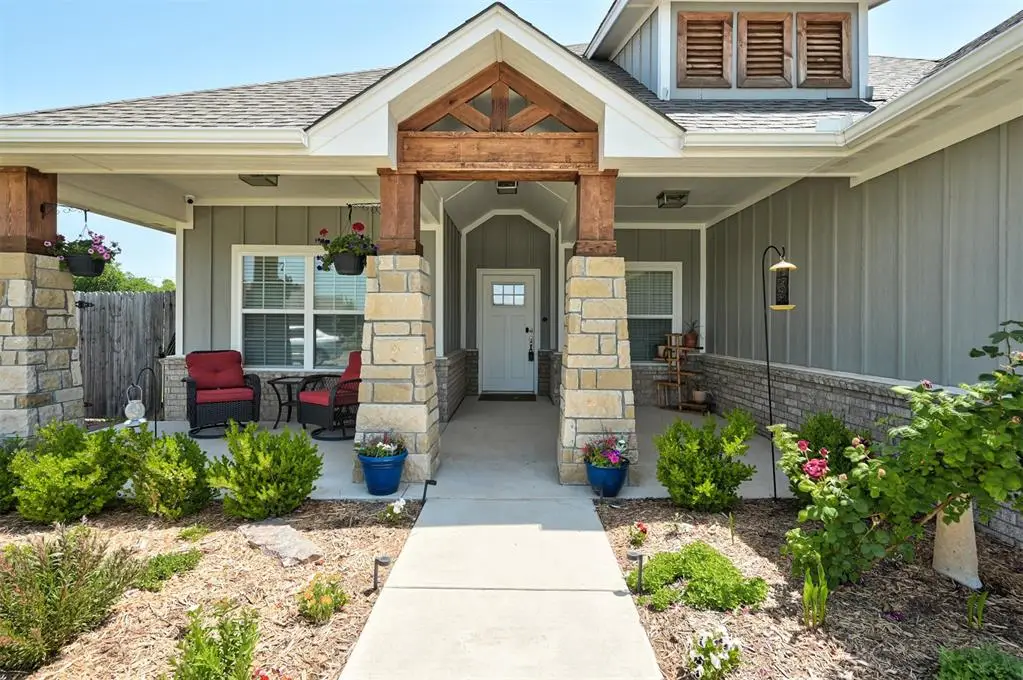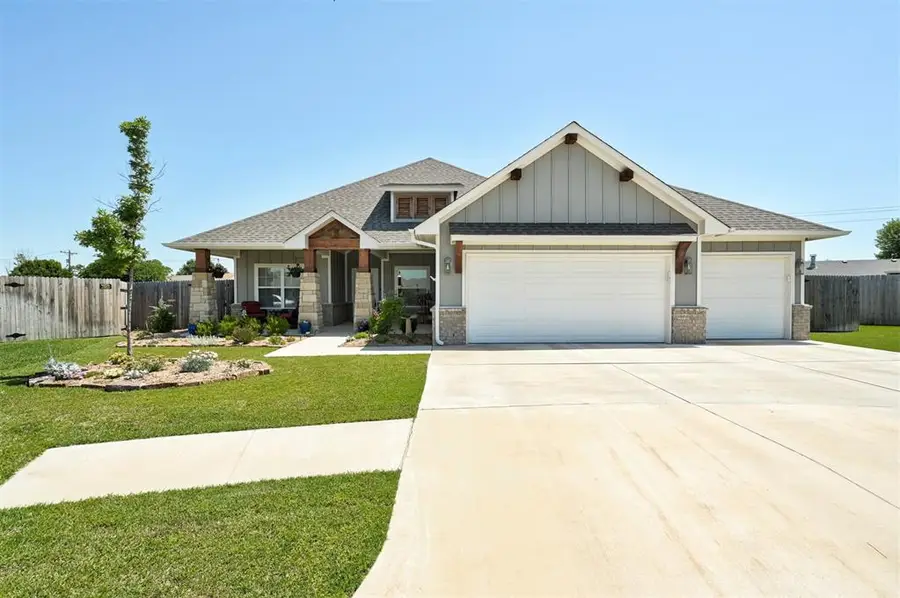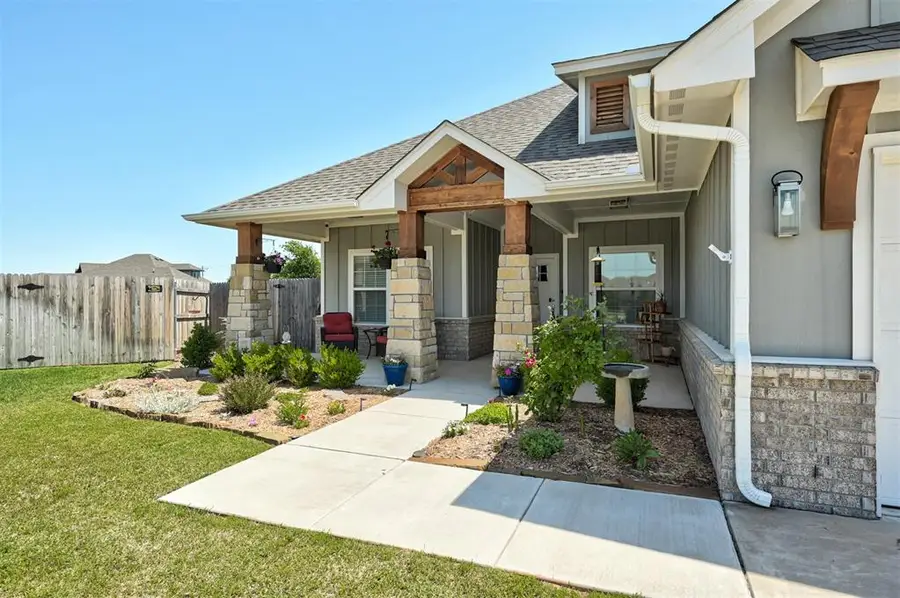8501 NW 109th Terrace, Oklahoma City, OK 73162
Local realty services provided by:ERA Courtyard Real Estate



Listed by:emilia wallace
Office:keller williams realty elite
MLS#:1172245
Source:OK_OKC
8501 NW 109th Terrace,Oklahoma City, OK 73162
$359,500
- 4 Beds
- 2 Baths
- 1,966 sq. ft.
- Single family
- Active
Price summary
- Price:$359,500
- Price per sq. ft.:$182.86
About this home
Nestled in a quiet cul-de-sac in the sought-after Chapel Creek neighborhood this home offers peaceful living while also being accessible to a lively neighborhood. Sitting on an oversized corner lot with an expansive backyard and a Lifetime 8’x5’ shed, this meticulously maintained property is ideal for those who love outdoor space and privacy. Designed with flexibility in mind, this home features 4 bedrooms or 3 bedrooms with a dedicated office. A spacious kitchen is the center of the home featuring top of the line appliances and convenient upgrades throughout. The open floor plan flows seamlessly into the living and dining areas, making it perfect for entertaining. The private primary suite is a true retreat, offering a spacious bedroom, a walk-thru closet, a luxurious jetted tub, and an elegant, fully tiled frameless glass shower. Secondary bedrooms are generously sized with large closets and easy access to the beautifully designed hall bath, featuring a fully tiled tub surround. The 3-car garage has been recently insulated and is ready for a mini-split system, allowing it to become a fully climate-controlled space. Energy-saving finishes and a transferable 10-year structural warranty provide peace of mind and efficiency for years to come. With its prime location, modern upgrades, and oversized lot, this Chapel Creek home is a great find!
Upgrades/add-ons: 6-person storm shelter (3rd car garage), wired security camera system on 4 corners (2022, self-monitored, phone app available), temperature sensored automatic blower for gas fireplace insert (2022), whole house water filtration w/ RO (2022, negotiable to stay with buyer), lifetime 8x5 shed (2023), fully insulated garage (2023), front landscaping (2024), completed guttering (2024), K&N high performance reusable home air filters (2024)
Contact an agent
Home facts
- Year built:2021
- Listing Id #:1172245
- Added:158 day(s) ago
- Updated:August 11, 2025 at 03:08 PM
Rooms and interior
- Bedrooms:4
- Total bathrooms:2
- Full bathrooms:2
- Living area:1,966 sq. ft.
Heating and cooling
- Cooling:Central Electric
- Heating:Central Gas
Structure and exterior
- Roof:Heavy Comp
- Year built:2021
- Building area:1,966 sq. ft.
- Lot area:0.3 Acres
Schools
- High school:Piedmont HS
- Middle school:Piedmont MS
- Elementary school:Piedmont ES
Finances and disclosures
- Price:$359,500
- Price per sq. ft.:$182.86
New listings near 8501 NW 109th Terrace
- New
 $995,000Active4 beds 3 baths4,214 sq. ft.
$995,000Active4 beds 3 baths4,214 sq. ft.7400 Aurelia Road, Oklahoma City, OK 73121
MLS# 1181455Listed by: BAILEE & CO. REAL ESTATE - New
 $175,000Active2 beds 1 baths931 sq. ft.
$175,000Active2 beds 1 baths931 sq. ft.1509 Downing Street, Oklahoma City, OK 73120
MLS# 1185636Listed by: LRE REALTY LLC - New
 $182,500Active3 beds 2 baths1,076 sq. ft.
$182,500Active3 beds 2 baths1,076 sq. ft.13925 N Everest Avenue, Edmond, OK 73013
MLS# 1185690Listed by: STETSON BENTLEY - New
 $169,000Active5 beds 4 baths1,905 sq. ft.
$169,000Active5 beds 4 baths1,905 sq. ft.4615 N Creek Ct Court, Oklahoma City, OK 73135
MLS# 1185725Listed by: MCGRAW DAVISSON STEWART LLC - New
 $446,340Active4 beds 3 baths2,300 sq. ft.
$446,340Active4 beds 3 baths2,300 sq. ft.9320 NW 116th Street, Yukon, OK 73099
MLS# 1185933Listed by: PREMIUM PROP, LLC - New
 $225,000Active3 beds 3 baths1,373 sq. ft.
$225,000Active3 beds 3 baths1,373 sq. ft.3312 Hondo Terrace, Yukon, OK 73099
MLS# 1185244Listed by: REDFIN - New
 $370,269Active4 beds 2 baths1,968 sq. ft.
$370,269Active4 beds 2 baths1,968 sq. ft.116 NW 31st Street, Oklahoma City, OK 73118
MLS# 1185298Listed by: REDFIN - New
 $315,000Active3 beds 3 baths2,315 sq. ft.
$315,000Active3 beds 3 baths2,315 sq. ft.2332 NW 112th Terrace, Oklahoma City, OK 73120
MLS# 1185824Listed by: KELLER WILLIAMS CENTRAL OK ED - New
 $249,500Active4 beds 2 baths1,855 sq. ft.
$249,500Active4 beds 2 baths1,855 sq. ft.5401 SE 81st Terrace, Oklahoma City, OK 73135
MLS# 1185914Listed by: TRINITY PROPERTIES - New
 $439,340Active4 beds 3 baths2,250 sq. ft.
$439,340Active4 beds 3 baths2,250 sq. ft.9321 NW 115th Terrace, Yukon, OK 73099
MLS# 1185923Listed by: PREMIUM PROP, LLC

