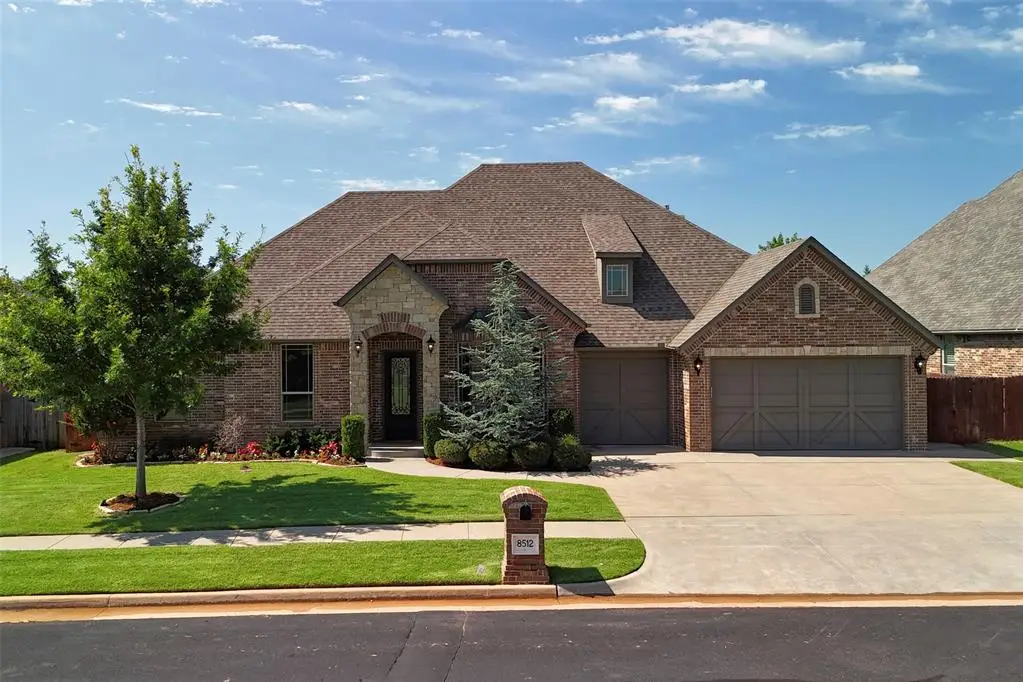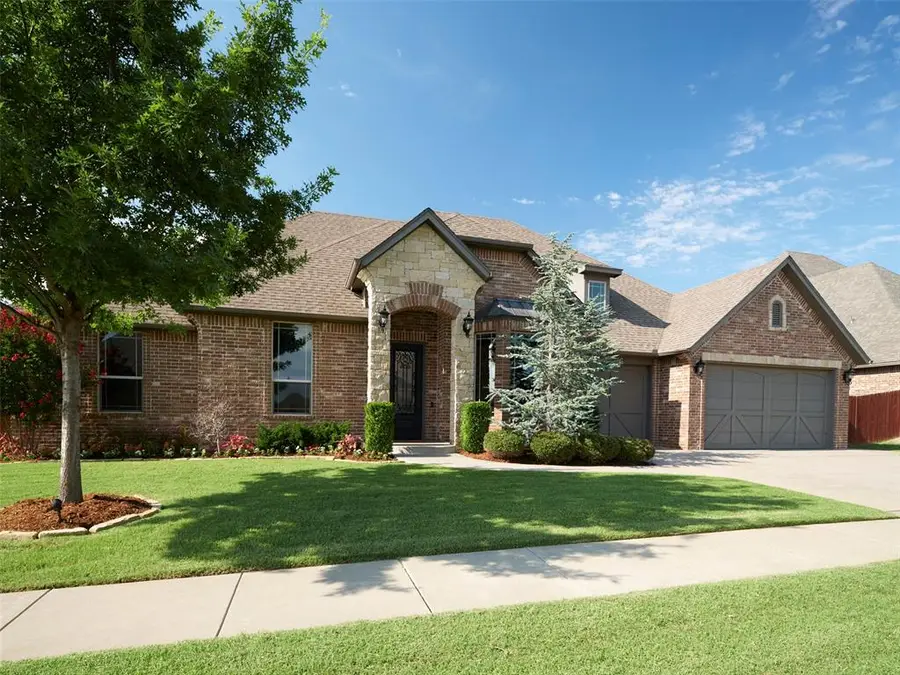8512 NW 126th Street, Oklahoma City, OK 73142
Local realty services provided by:ERA Courtyard Real Estate



Listed by:justin brannon
Office:chinowth & cohen
MLS#:1179972
Source:OK_OKC
8512 NW 126th Street,Oklahoma City, OK 73142
$435,000
- 4 Beds
- 3 Baths
- 2,578 sq. ft.
- Single family
- Pending
Price summary
- Price:$435,000
- Price per sq. ft.:$168.74
About this home
Welcome to this meticulously maintained, single-owner home in the gated community of Ponderosa Estates!
From the moment you arrive, the pristine landscaping and curb appeal set the tone. Inside, rich woodwork and warm tones create an inviting atmosphere. At the front, a dedicated office with floor-to-ceiling built-ins is ideal for remote work. The open-concept living area features tall ceilings, a gas-log fireplace, and large windows overlooking the backyard. It flows seamlessly into a spacious dining area and a well-appointed kitchen with granite countertops, an oversized island, stainless appliances (including beverage fridge and gas cooktop), custom cabinetry, under-cabinet lighting, and a walk-in pantry. The large primary suite offers heated floors, double vanities plus a makeup station, jetted tub, walk-in shower, private water closet, and an expansive closet with built-ins, pull-down racks, and direct laundry room access. The laundry includes a sink, hanging bar, and abundant cabinetry. Three guest bedrooms are located apart from the primary suite and share a full hall bath. The fourth bedroom, wired for sound with patio access, doubles as a media room. Half bath is tucked away off living space for privacy. Additional upgrades include an extra concrete pad and 220V outlet for hot tub, gas grill stub-out, eave outlets for holiday lights, custom blinds, Polk Audio speakers in the living room and patio (receiver-ready), full sprinkler system, and new carpet in the hallway and secondary bedrooms. Recent updates include a dishwasher (2025), garbage disposal (2024), serviced HVAC, and a new MyQ-enabled garage door opener (2025); both openers are Wi-Fi enabled. Sitting on a 0.29-acre lot, the spacious backyard is perfect for a future pool or custom outdoor living. Ponderosa Estates offers a pool, clubhouse, playground, basketball court, trails, and two stocked ponds. Located in Piedmont Schools, this home is ready for new owners—schedule your showing today!
Contact an agent
Home facts
- Year built:2014
- Listing Id #:1179972
- Added:33 day(s) ago
- Updated:August 08, 2025 at 07:27 AM
Rooms and interior
- Bedrooms:4
- Total bathrooms:3
- Full bathrooms:2
- Half bathrooms:1
- Living area:2,578 sq. ft.
Structure and exterior
- Roof:Heavy Comp
- Year built:2014
- Building area:2,578 sq. ft.
- Lot area:0.29 Acres
Schools
- High school:Piedmont HS
- Middle school:Piedmont MS
- Elementary school:Piedmont Intermediate ES,Stone Ridge ES
Utilities
- Water:Public
Finances and disclosures
- Price:$435,000
- Price per sq. ft.:$168.74
New listings near 8512 NW 126th Street
- New
 $289,900Active3 beds 2 baths2,135 sq. ft.
$289,900Active3 beds 2 baths2,135 sq. ft.1312 SW 112th Place, Oklahoma City, OK 73170
MLS# 1184069Listed by: CENTURY 21 JUDGE FITE COMPANY - New
 $325,000Active3 beds 2 baths1,550 sq. ft.
$325,000Active3 beds 2 baths1,550 sq. ft.9304 NW 89th Street, Yukon, OK 73099
MLS# 1185285Listed by: EXP REALTY, LLC - New
 $230,000Active3 beds 2 baths1,509 sq. ft.
$230,000Active3 beds 2 baths1,509 sq. ft.7920 NW 82nd Street, Oklahoma City, OK 73132
MLS# 1185597Listed by: SALT REAL ESTATE INC - New
 $1,200,000Active0.93 Acres
$1,200,000Active0.93 Acres1004 NW 79th Street, Oklahoma City, OK 73114
MLS# 1185863Listed by: BLACKSTONE COMMERCIAL PROP ADV - Open Fri, 10am to 7pmNew
 $769,900Active4 beds 3 baths3,381 sq. ft.
$769,900Active4 beds 3 baths3,381 sq. ft.12804 Chateaux Road, Oklahoma City, OK 73142
MLS# 1185867Listed by: METRO FIRST REALTY PROS - New
 $488,840Active5 beds 3 baths2,520 sq. ft.
$488,840Active5 beds 3 baths2,520 sq. ft.9317 NW 115th Terrace, Yukon, OK 73099
MLS# 1185881Listed by: PREMIUM PROP, LLC - New
 $239,000Active3 beds 2 baths1,848 sq. ft.
$239,000Active3 beds 2 baths1,848 sq. ft.10216 Eastlake Drive, Oklahoma City, OK 73162
MLS# 1185169Listed by: CLEATON & ASSOC, INC - Open Sun, 2 to 4pmNew
 $399,900Active3 beds 4 baths2,690 sq. ft.
$399,900Active3 beds 4 baths2,690 sq. ft.9641 Nawassa Drive, Oklahoma City, OK 73130
MLS# 1185625Listed by: CHAMBERLAIN REALTY LLC - New
 $199,900Active1.86 Acres
$199,900Active1.86 Acres11925 SE 74th Street, Oklahoma City, OK 73150
MLS# 1185635Listed by: REAL BROKER LLC - New
 $499,000Active3 beds 3 baths2,838 sq. ft.
$499,000Active3 beds 3 baths2,838 sq. ft.9213 NW 85th Street, Yukon, OK 73099
MLS# 1185662Listed by: SAGE SOTHEBY'S REALTY
