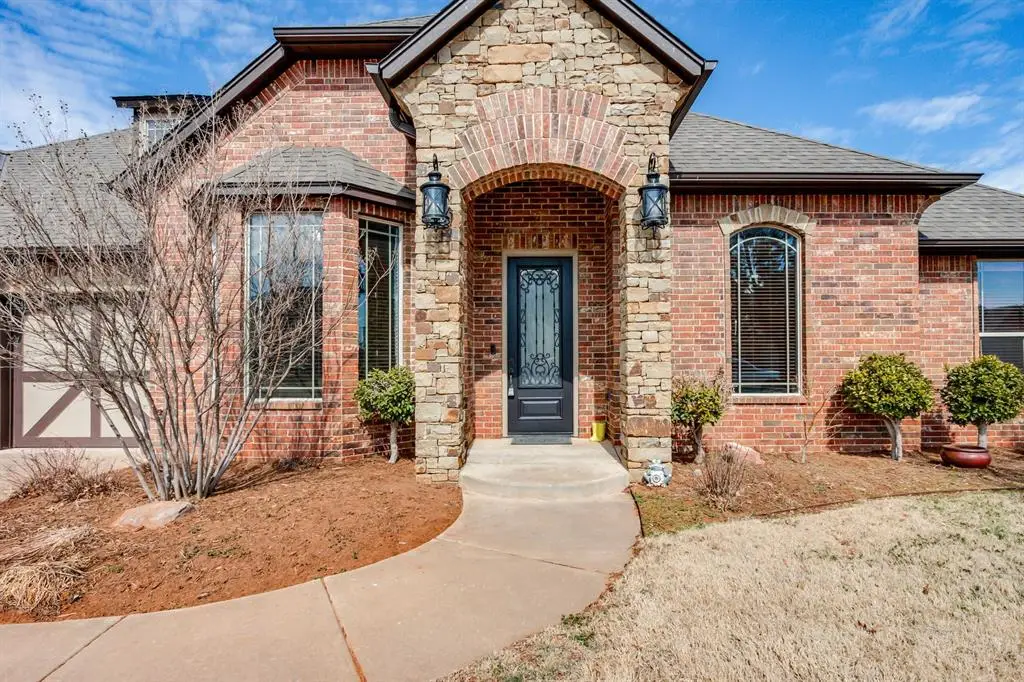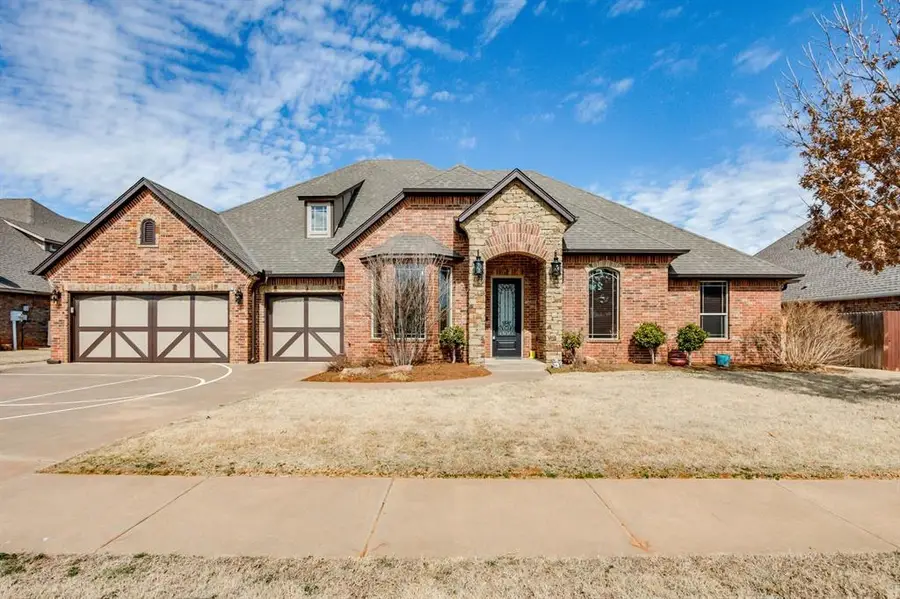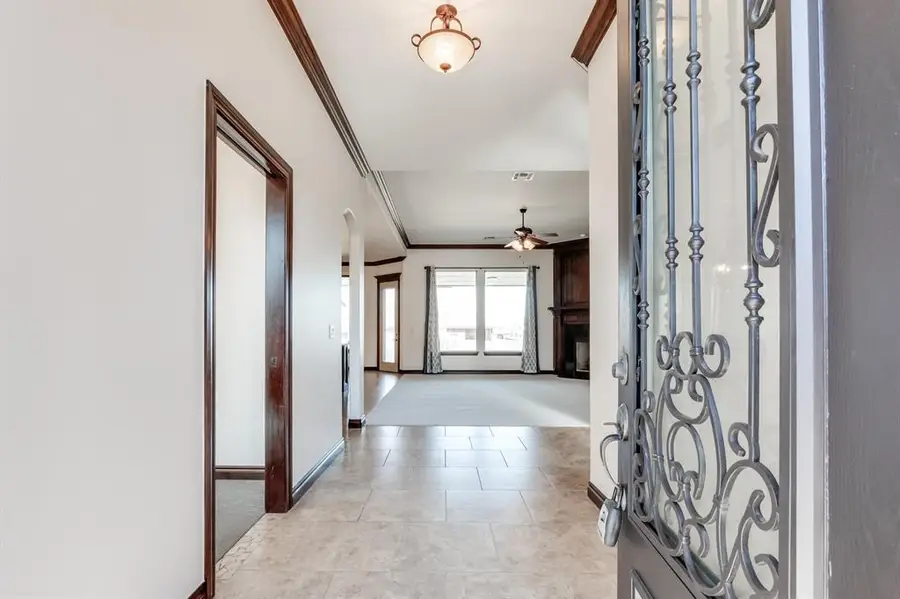8521 NW 126th Street, Oklahoma City, OK 73142
Local realty services provided by:ERA Courtyard Real Estate



Listed by:sherri combs
Office:porch & gable real estate
MLS#:1157418
Source:OK_OKC
8521 NW 126th Street,Oklahoma City, OK 73142
$470,499
- 4 Beds
- 3 Baths
- 2,715 sq. ft.
- Single family
- Pending
Price summary
- Price:$470,499
- Price per sq. ft.:$173.3
About this home
Check out this stunning home! Fresh paint inside and out! Brand new carpet! Fresh and clean and ready for you! This amazing single story floor plan has three great sized secondary rooms on the opposite side of the house from the expansive primary bedroom. Formal dining/office space along with a bonus space downstairs provides lots of options for work at home or game room set ups. This kitchen is decked out with an oversized island, pantry, cabinets galore and plenty counter tops for all of your cooking desires. Large laundry with cabinets and a sink, tons of hallway storage and a huge primary closet WITH an island make this dreamy little home ready for anyone to organize their hearts out. Large covered patio is ready for lots of entertaining on gorgeous evenings. Flat drive way with a basketball goal built in. This house really couldn't get much better. Don't wait, make an appointment to check it out today. You'll fall in love with the neighborhood on the drive in, but you'll never want to leave this house!
Contact an agent
Home facts
- Year built:2013
- Listing Id #:1157418
- Added:166 day(s) ago
- Updated:August 08, 2025 at 07:27 AM
Rooms and interior
- Bedrooms:4
- Total bathrooms:3
- Full bathrooms:2
- Half bathrooms:1
- Living area:2,715 sq. ft.
Structure and exterior
- Roof:Composition
- Year built:2013
- Building area:2,715 sq. ft.
- Lot area:0.26 Acres
Schools
- High school:Piedmont HS
- Middle school:Piedmont MS
- Elementary school:Stone Ridge ES
Finances and disclosures
- Price:$470,499
- Price per sq. ft.:$173.3
New listings near 8521 NW 126th Street
- New
 $289,900Active3 beds 2 baths2,135 sq. ft.
$289,900Active3 beds 2 baths2,135 sq. ft.1312 SW 112th Place, Oklahoma City, OK 73170
MLS# 1184069Listed by: CENTURY 21 JUDGE FITE COMPANY - New
 $325,000Active3 beds 2 baths1,550 sq. ft.
$325,000Active3 beds 2 baths1,550 sq. ft.9304 NW 89th Street, Yukon, OK 73099
MLS# 1185285Listed by: EXP REALTY, LLC - New
 $230,000Active3 beds 2 baths1,509 sq. ft.
$230,000Active3 beds 2 baths1,509 sq. ft.7920 NW 82nd Street, Oklahoma City, OK 73132
MLS# 1185597Listed by: SALT REAL ESTATE INC - New
 $1,200,000Active0.93 Acres
$1,200,000Active0.93 Acres1004 NW 79th Street, Oklahoma City, OK 73114
MLS# 1185863Listed by: BLACKSTONE COMMERCIAL PROP ADV - Open Fri, 10am to 7pmNew
 $769,900Active4 beds 3 baths3,381 sq. ft.
$769,900Active4 beds 3 baths3,381 sq. ft.12804 Chateaux Road, Oklahoma City, OK 73142
MLS# 1185867Listed by: METRO FIRST REALTY PROS - New
 $488,840Active5 beds 3 baths2,520 sq. ft.
$488,840Active5 beds 3 baths2,520 sq. ft.9317 NW 115th Terrace, Yukon, OK 73099
MLS# 1185881Listed by: PREMIUM PROP, LLC - New
 $239,000Active3 beds 2 baths1,848 sq. ft.
$239,000Active3 beds 2 baths1,848 sq. ft.10216 Eastlake Drive, Oklahoma City, OK 73162
MLS# 1185169Listed by: CLEATON & ASSOC, INC - Open Sun, 2 to 4pmNew
 $399,900Active3 beds 4 baths2,690 sq. ft.
$399,900Active3 beds 4 baths2,690 sq. ft.9641 Nawassa Drive, Oklahoma City, OK 73130
MLS# 1185625Listed by: CHAMBERLAIN REALTY LLC - New
 $199,900Active1.86 Acres
$199,900Active1.86 Acres11925 SE 74th Street, Oklahoma City, OK 73150
MLS# 1185635Listed by: REAL BROKER LLC - New
 $499,000Active3 beds 3 baths2,838 sq. ft.
$499,000Active3 beds 3 baths2,838 sq. ft.9213 NW 85th Street, Yukon, OK 73099
MLS# 1185662Listed by: SAGE SOTHEBY'S REALTY
