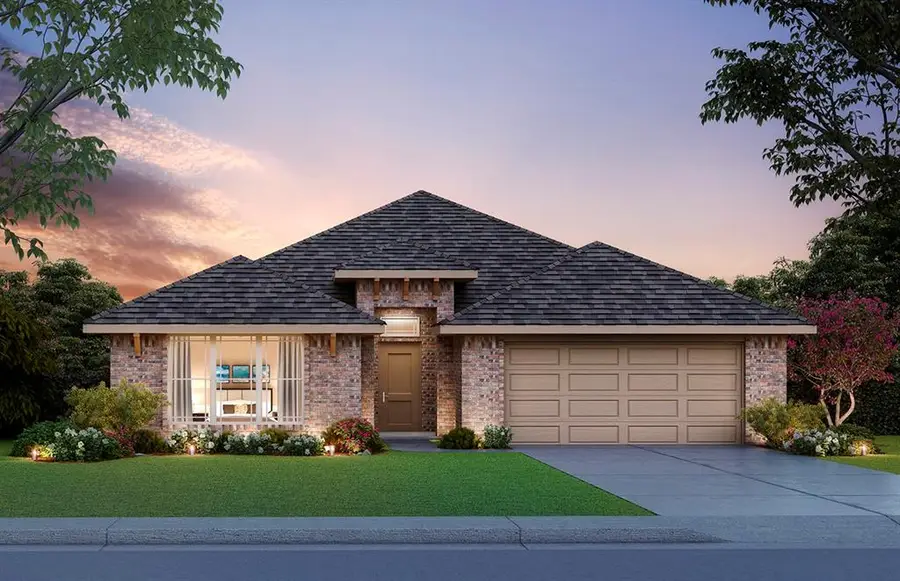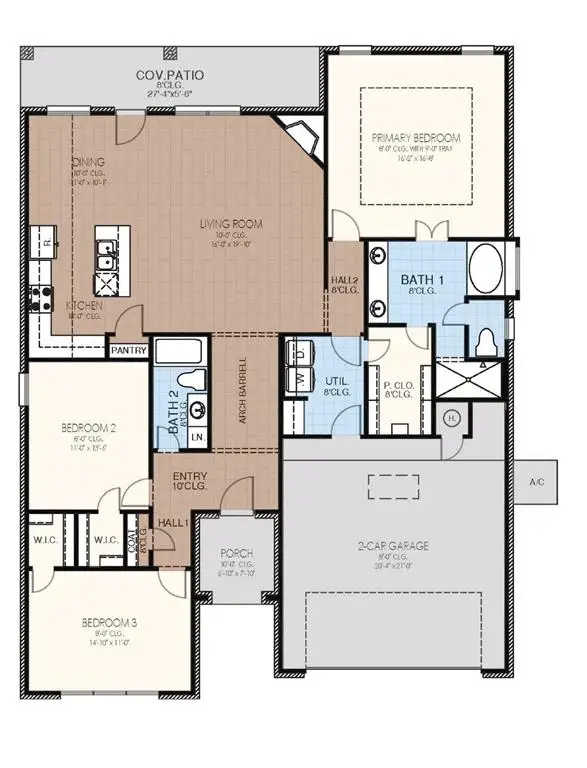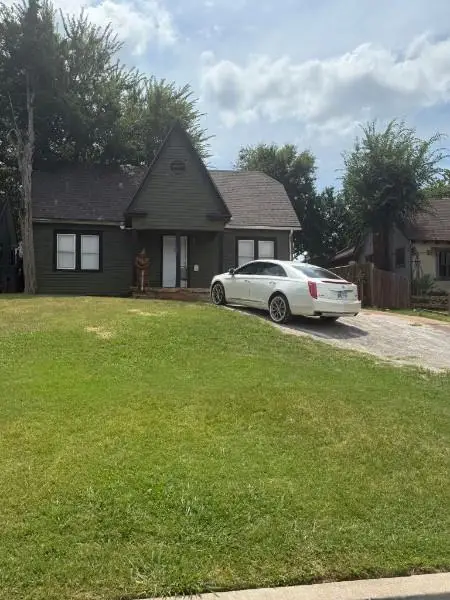8605 NW 76th Street, Oklahoma City, OK 73132
Local realty services provided by:ERA Courtyard Real Estate



Listed by:john burris
Office:central ok real estate group
MLS#:1182832
Source:OK_OKC
8605 NW 76th Street,Oklahoma City, OK 73132
$314,990
- 3 Beds
- 2 Baths
- 1,875 sq. ft.
- Single family
- Pending
Upcoming open houses
- Sat, Aug 1611:00 am - 06:00 pm
- Sun, Aug 1701:00 pm - 06:00 pm
- Sat, Aug 2311:00 am - 06:00 pm
- Sun, Aug 2401:00 pm - 06:00 pm
- Sat, Aug 3011:00 am - 06:00 pm
- Sun, Aug 3101:00 pm - 06:00 pm
Price summary
- Price:$314,990
- Price per sq. ft.:$167.99
About this home
Don’t miss the chance to reserve this beautifully designed 1,875 sq. ft. home while it’s still under construction! This thoughtfully planned residence makes the most of its space, featuring ample living areas, generous bedrooms, and plenty of storage, all complemented by inviting outdoor spaces. As you enter, you’ll be welcomed by a charming barrel entryway, perfect for displaying hall tables or decor. The home includes two spacious secondary bedrooms, each with walk-in closets, thoughtfully situated on the opposite side of the primary suite for added privacy. The primary suite serves as a luxurious retreat, boasting a generous bedroom, a large walk-in closet, and a spa-like bathroom with a dual raised vanity, a soaking tub, a water closet, and a stunning tiled doorless shower. The kitchen is designed for gatherings, featuring abundant cabinets, a pantry, a gas range, stainless steel appliances, and elegant quartz countertops with under-cabinet lighting for added warmth. Additionally, the expansive covered patio enhances your outdoor living experience, making it the perfect spot for relaxation or entertaining. With construction in progress, now is the ideal time to reserve this exceptional home and customize it to fit your lifestyle! Don’t wait—secure your future oasis today!
Contact an agent
Home facts
- Year built:2025
- Listing Id #:1182832
- Added:300 day(s) ago
- Updated:August 13, 2025 at 07:30 AM
Rooms and interior
- Bedrooms:3
- Total bathrooms:2
- Full bathrooms:2
- Living area:1,875 sq. ft.
Heating and cooling
- Cooling:Central Electric
- Heating:Central Gas
Structure and exterior
- Roof:Composition
- Year built:2025
- Building area:1,875 sq. ft.
- Lot area:0.17 Acres
Schools
- High school:Putnam City HS
- Middle school:Cooper MS
- Elementary school:Harvest Hills ES
Finances and disclosures
- Price:$314,990
- Price per sq. ft.:$167.99
New listings near 8605 NW 76th Street
- New
 $225,000Active3 beds 3 baths1,373 sq. ft.
$225,000Active3 beds 3 baths1,373 sq. ft.3312 Hondo Terrace, Yukon, OK 73099
MLS# 1185244Listed by: REDFIN - New
 $370,269Active4 beds 2 baths1,968 sq. ft.
$370,269Active4 beds 2 baths1,968 sq. ft.116 NW 31st Street, Oklahoma City, OK 73118
MLS# 1185298Listed by: REDFIN - New
 $315,000Active3 beds 3 baths2,315 sq. ft.
$315,000Active3 beds 3 baths2,315 sq. ft.2332 NW 112th Terrace, Oklahoma City, OK 73120
MLS# 1185824Listed by: KELLER WILLIAMS CENTRAL OK ED - New
 $249,500Active4 beds 2 baths1,855 sq. ft.
$249,500Active4 beds 2 baths1,855 sq. ft.5401 SE 81st Terrace, Oklahoma City, OK 73135
MLS# 1185914Listed by: TRINITY PROPERTIES - New
 $479,000Active4 beds 4 baths3,036 sq. ft.
$479,000Active4 beds 4 baths3,036 sq. ft.9708 Castle Road, Oklahoma City, OK 73162
MLS# 1184924Listed by: STETSON BENTLEY - New
 $85,000Active2 beds 1 baths824 sq. ft.
$85,000Active2 beds 1 baths824 sq. ft.920 SW 26th Street, Oklahoma City, OK 73109
MLS# 1185026Listed by: METRO FIRST REALTY GROUP - New
 $315,000Active4 beds 2 baths1,849 sq. ft.
$315,000Active4 beds 2 baths1,849 sq. ft.19204 Canyon Creek Place, Edmond, OK 73012
MLS# 1185176Listed by: KELLER WILLIAMS REALTY ELITE - Open Sun, 2 to 4pmNew
 $382,000Active3 beds 3 baths2,289 sq. ft.
$382,000Active3 beds 3 baths2,289 sq. ft.11416 Fairways Avenue, Yukon, OK 73099
MLS# 1185423Listed by: TRINITY PROPERTIES - New
 $214,900Active3 beds 2 baths1,315 sq. ft.
$214,900Active3 beds 2 baths1,315 sq. ft.3205 SW 86th Street, Oklahoma City, OK 73159
MLS# 1185782Listed by: FORGE REALTY GROUP - New
 $420,900Active3 beds 3 baths2,095 sq. ft.
$420,900Active3 beds 3 baths2,095 sq. ft.209 Sage Brush Way, Edmond, OK 73025
MLS# 1185878Listed by: AUTHENTIC REAL ESTATE GROUP

