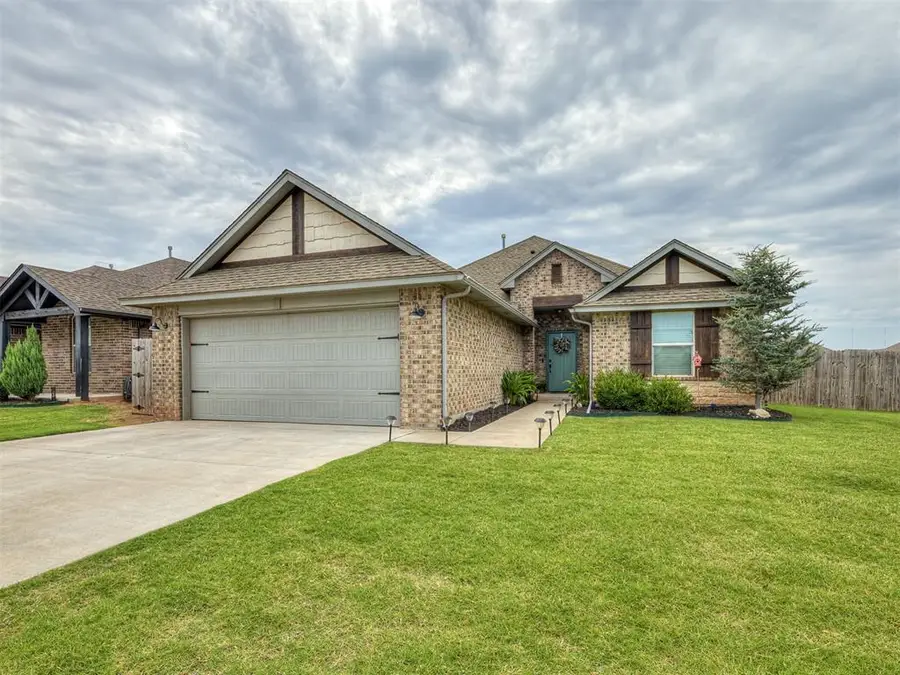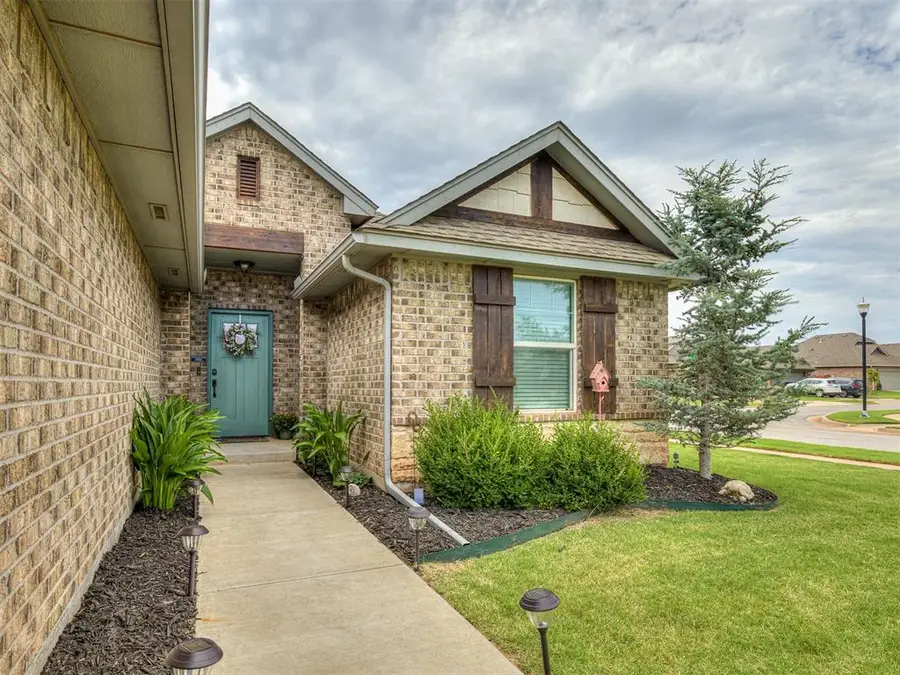8724 SW 40th Terrace, Oklahoma City, OK 73179
Local realty services provided by:ERA Courtyard Real Estate



Listed by:madisen sainz
Office:apple realty, llc.
MLS#:1182703
Source:OK_OKC
8724 SW 40th Terrace,Oklahoma City, OK 73179
$277,500
- 3 Beds
- 2 Baths
- 1,575 sq. ft.
- Single family
- Pending
Price summary
- Price:$277,500
- Price per sq. ft.:$176.19
About this home
Welcome Home!! This adorable home is absolutely immaculate, featuring 3 bedrooms, 2 bathrooms, and a STUDY! This floor plan also boasts a 3 Car Tandem Garage, ideal for additional storage or parking for a compact car/ off road vehicle! The living room offers beautiful light and bright windows, cozy corner fireplace, and opens to the kitchen! The kitchen offers a large center island with quartz counter tops, stainless steel appliances, and a dedicated dining area! The laundry area offers the perfect area for additional storage with a built in display hutch and shelving! Just off the garage you will find the mud bench, the perfect drop zone! The primary is tucked away from the other bedrooms and offers a private en suite bath with soaking tub, double sinks, shower, and oversized walk in closet! Both secondary bedrooms are nestled on the other side of the house with well appointed closets and offer convenient access to the secondary bathroom. The office is generously sized and offers a versatile space for a home office, library play/ hobby room, or cozy second living! Head outside where you will fall in love with this spacious backyard, great covered porch for entertaining guests or enjoying the Oklahoma Weather! Make your appointment today!
Contact an agent
Home facts
- Year built:2019
- Listing Id #:1182703
- Added:17 day(s) ago
- Updated:August 08, 2025 at 07:27 AM
Rooms and interior
- Bedrooms:3
- Total bathrooms:2
- Full bathrooms:2
- Living area:1,575 sq. ft.
Heating and cooling
- Cooling:Central Electric
- Heating:Central Gas
Structure and exterior
- Roof:Composition
- Year built:2019
- Building area:1,575 sq. ft.
- Lot area:0.18 Acres
Schools
- High school:Mustang HS
- Middle school:Mustang North MS
- Elementary school:Prairie View ES
Finances and disclosures
- Price:$277,500
- Price per sq. ft.:$176.19
New listings near 8724 SW 40th Terrace
- New
 $995,000Active4 beds 3 baths4,214 sq. ft.
$995,000Active4 beds 3 baths4,214 sq. ft.7400 Aurelia Road, Oklahoma City, OK 73121
MLS# 1181455Listed by: BAILEE & CO. REAL ESTATE - New
 $175,000Active2 beds 1 baths931 sq. ft.
$175,000Active2 beds 1 baths931 sq. ft.1509 Downing Street, Oklahoma City, OK 73120
MLS# 1185636Listed by: LRE REALTY LLC - New
 $182,500Active3 beds 2 baths1,076 sq. ft.
$182,500Active3 beds 2 baths1,076 sq. ft.13925 N Everest Avenue, Edmond, OK 73013
MLS# 1185690Listed by: STETSON BENTLEY - New
 $169,000Active5 beds 4 baths1,905 sq. ft.
$169,000Active5 beds 4 baths1,905 sq. ft.4615 N Creek Ct Court, Oklahoma City, OK 73135
MLS# 1185725Listed by: MCGRAW DAVISSON STEWART LLC - New
 $446,340Active4 beds 3 baths2,300 sq. ft.
$446,340Active4 beds 3 baths2,300 sq. ft.9320 NW 116th Street, Yukon, OK 73099
MLS# 1185933Listed by: PREMIUM PROP, LLC - New
 $225,000Active3 beds 3 baths1,373 sq. ft.
$225,000Active3 beds 3 baths1,373 sq. ft.3312 Hondo Terrace, Yukon, OK 73099
MLS# 1185244Listed by: REDFIN - New
 $370,269Active4 beds 2 baths1,968 sq. ft.
$370,269Active4 beds 2 baths1,968 sq. ft.116 NW 31st Street, Oklahoma City, OK 73118
MLS# 1185298Listed by: REDFIN - New
 $315,000Active3 beds 3 baths2,315 sq. ft.
$315,000Active3 beds 3 baths2,315 sq. ft.2332 NW 112th Terrace, Oklahoma City, OK 73120
MLS# 1185824Listed by: KELLER WILLIAMS CENTRAL OK ED - New
 $249,500Active4 beds 2 baths1,855 sq. ft.
$249,500Active4 beds 2 baths1,855 sq. ft.5401 SE 81st Terrace, Oklahoma City, OK 73135
MLS# 1185914Listed by: TRINITY PROPERTIES - New
 $439,340Active4 beds 3 baths2,250 sq. ft.
$439,340Active4 beds 3 baths2,250 sq. ft.9321 NW 115th Terrace, Yukon, OK 73099
MLS# 1185923Listed by: PREMIUM PROP, LLC

