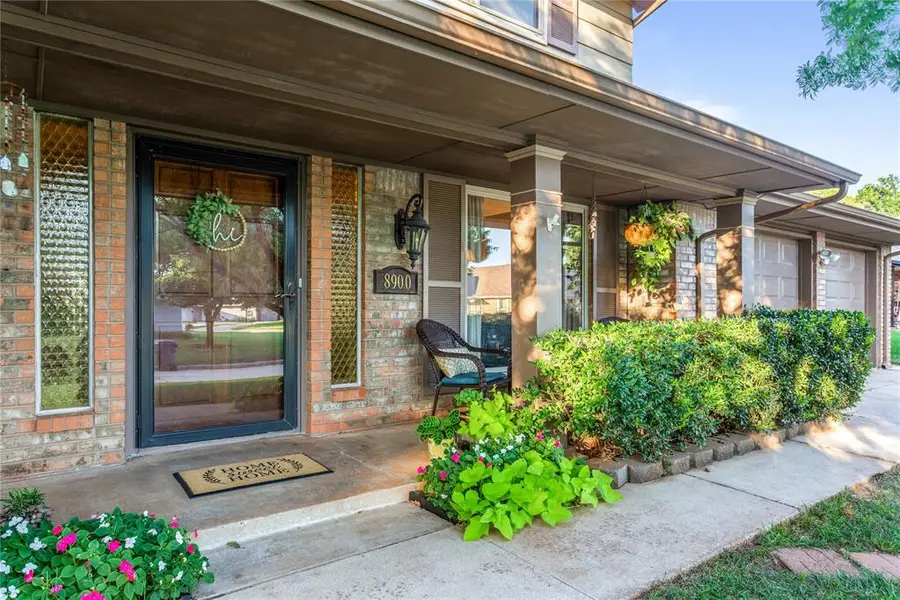8900 Lakeaire Drive, Oklahoma City, OK 73132
Local realty services provided by:ERA Courtyard Real Estate



Listed by:angela grant
Office:chamberlain realty llc.
MLS#:1181580
Source:OK_OKC
8900 Lakeaire Drive,Oklahoma City, OK 73132
$269,000
- 4 Beds
- 3 Baths
- 2,260 sq. ft.
- Single family
- Pending
Price summary
- Price:$269,000
- Price per sq. ft.:$119.03
About this home
Welcome to this spacious 4-bedroom, 2.5-bathroom home just minutes from beautiful Lake Hefner in Oklahoma City. Freshly painted and thoughtfully designed, this two-story home offers plenty of room to spread out with two living areas and two dining spaces—perfect for entertaining or creating the flex spaces you need. Whether you envision a home office, gym, or game room, the possibilities are endless.
All four bedrooms are located upstairs, allowing for extra privacy and leaving the entire downstairs open for everyday living and entertaining. The bedrooms are generously sized, providing comfort and flexibility for the whole family.
Step outside to your private backyard retreat, complete with an above-ground pool for summer fun and a well-built shed that’s ideal for a workshop, hobby space, or extra storage. Open the backyard gate, and you’re just steps away from Lake Hefner’s scenic walking and biking trails, fishing, and outdoor adventure.
This home also features several recent upgrades, including a new outside A/C unit (2025), garage door openers, cables, and springs, and brand-new side gates for added security and curb appeal.
Ideally located near shopping, dining, and major interstates, this home offers the perfect mix of comfort, convenience, and outdoor lifestyle. Don’t miss your chance to own a home in one of OKC’s most desirable areas!
MULTIPLE OFFERS! ALL OFFERS ARE DUE BY 6PM SUNDAY JULY 26, 2025.
Contact an agent
Home facts
- Year built:1970
- Listing Id #:1181580
- Added:21 day(s) ago
- Updated:August 08, 2025 at 07:27 AM
Rooms and interior
- Bedrooms:4
- Total bathrooms:3
- Full bathrooms:2
- Half bathrooms:1
- Living area:2,260 sq. ft.
Heating and cooling
- Cooling:Central Electric
- Heating:Central Gas
Structure and exterior
- Roof:Heavy Comp
- Year built:1970
- Building area:2,260 sq. ft.
- Lot area:0.21 Acres
Schools
- High school:Putnam City North HS
- Middle school:Hefner MS
- Elementary school:Wiley Post ES
Utilities
- Water:Public
Finances and disclosures
- Price:$269,000
- Price per sq. ft.:$119.03
New listings near 8900 Lakeaire Drive
- New
 $289,900Active3 beds 2 baths2,135 sq. ft.
$289,900Active3 beds 2 baths2,135 sq. ft.1312 SW 112th Place, Oklahoma City, OK 73170
MLS# 1184069Listed by: CENTURY 21 JUDGE FITE COMPANY - New
 $325,000Active3 beds 2 baths1,550 sq. ft.
$325,000Active3 beds 2 baths1,550 sq. ft.9304 NW 89th Street, Yukon, OK 73099
MLS# 1185285Listed by: EXP REALTY, LLC - New
 $230,000Active3 beds 2 baths1,509 sq. ft.
$230,000Active3 beds 2 baths1,509 sq. ft.7920 NW 82nd Street, Oklahoma City, OK 73132
MLS# 1185597Listed by: SALT REAL ESTATE INC - New
 $1,200,000Active0.93 Acres
$1,200,000Active0.93 Acres1004 NW 79th Street, Oklahoma City, OK 73114
MLS# 1185863Listed by: BLACKSTONE COMMERCIAL PROP ADV - Open Fri, 10am to 7pmNew
 $769,900Active4 beds 3 baths3,381 sq. ft.
$769,900Active4 beds 3 baths3,381 sq. ft.12804 Chateaux Road, Oklahoma City, OK 73142
MLS# 1185867Listed by: METRO FIRST REALTY PROS - New
 $488,840Active5 beds 3 baths2,520 sq. ft.
$488,840Active5 beds 3 baths2,520 sq. ft.9317 NW 115th Terrace, Yukon, OK 73099
MLS# 1185881Listed by: PREMIUM PROP, LLC - New
 $239,000Active3 beds 2 baths1,848 sq. ft.
$239,000Active3 beds 2 baths1,848 sq. ft.10216 Eastlake Drive, Oklahoma City, OK 73162
MLS# 1185169Listed by: CLEATON & ASSOC, INC - Open Sun, 2 to 4pmNew
 $399,900Active3 beds 4 baths2,690 sq. ft.
$399,900Active3 beds 4 baths2,690 sq. ft.9641 Nawassa Drive, Oklahoma City, OK 73130
MLS# 1185625Listed by: CHAMBERLAIN REALTY LLC - New
 $199,900Active1.86 Acres
$199,900Active1.86 Acres11925 SE 74th Street, Oklahoma City, OK 73150
MLS# 1185635Listed by: REAL BROKER LLC - New
 $499,000Active3 beds 3 baths2,838 sq. ft.
$499,000Active3 beds 3 baths2,838 sq. ft.9213 NW 85th Street, Yukon, OK 73099
MLS# 1185662Listed by: SAGE SOTHEBY'S REALTY
