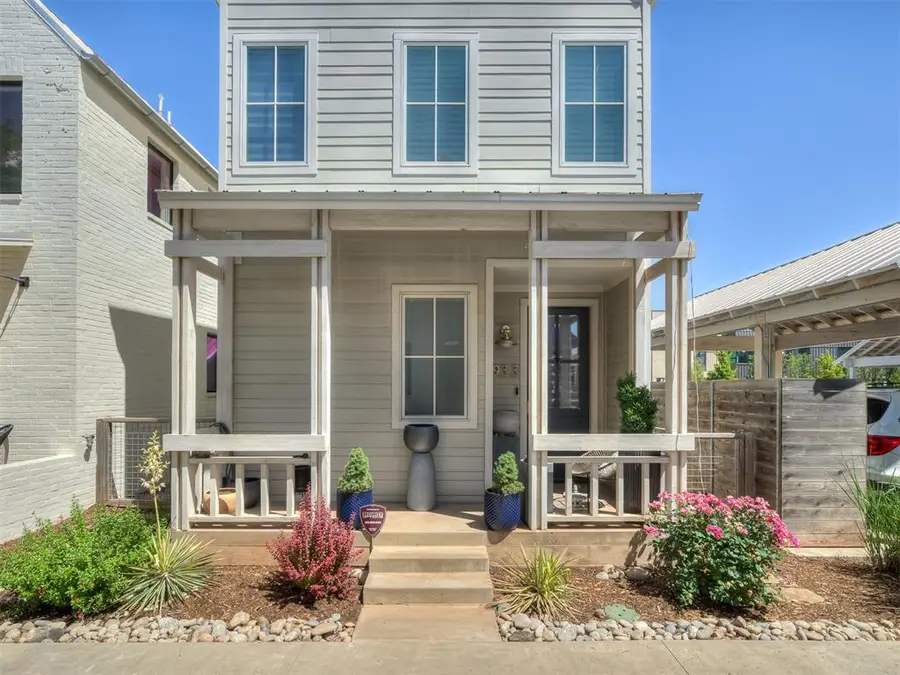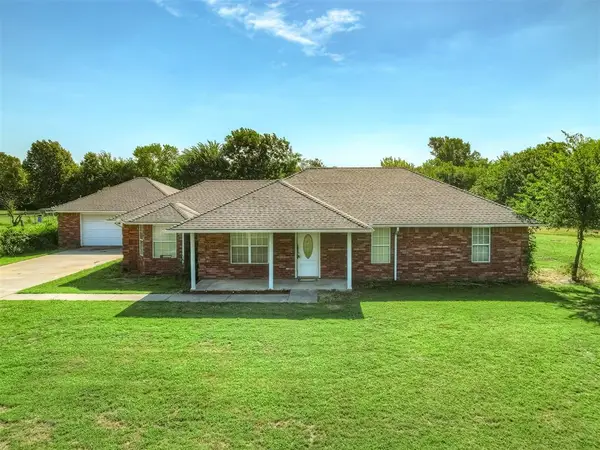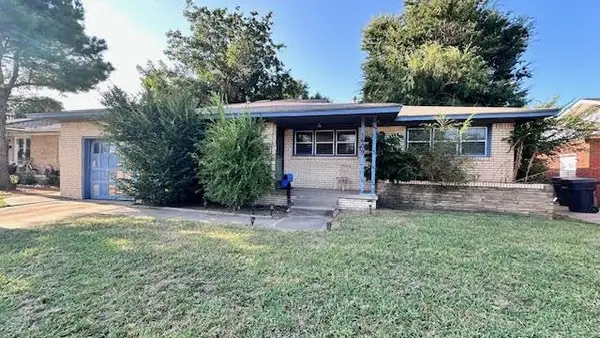933 Pedalers Lane, Oklahoma City, OK 73108
Local realty services provided by:ERA Courtyard Real Estate



Listed by:rosa m spotts
Office:metro first realty group
MLS#:1171210
Source:OK_OKC
Price summary
- Price:$422,499
- Price per sq. ft.:$342.38
About this home
There’s just something special about living in the Wheeler District—and 933 Pedalers Lane captures it all. From the moment you walk past the front garden and onto the wide, welcoming covered porch, you feel like you’re somewhere meant for slowing down and staying awhile.
Inside, the design is crisp and modern with cozy wood-tone hardwood floors, designer lighting, and custom thermal roller shades that bring both style and function. The open layout is effortless, with a powder bath on the main level and a seamless flow from the living space to kitchen and dining—perfect for everyday living and low-key entertaining. And don’t miss the metal spiral staircase—a bold architectural touch that winds from the second to the third floor and turns function into a conversation piece.
Upstairs, you’ll find four thoughtfully placed bedrooms, including one with charming views over the pedestrian lane. Outside, the home comes with a dedicated carport space, while the low-maintenance landscaping means you’ll spend more time enjoying your surroundings than maintaining them.
And the location? Let’s just say you’ll never run out of reasons to step outside. Grab tacos at Taco Nation, enjoy craft brews at The Big Friendly, sip lattes from Clarity Coffee, or explore AKAI Sushi, Le Bon Coin, and the local treasures inside Kinfolk Market. From the neighborhood pool and basketball court to the Wheeler Ferris Wheel and river trails, the lifestyle here is built around connection, creativity, and community.
933 Pedalers Lane isn’t just a home—it’s your front-row seat to one of OKC’s most inspiring places to live.
Contact an agent
Home facts
- Year built:2019
- Listing Id #:1171210
- Added:87 day(s) ago
- Updated:August 08, 2025 at 12:34 PM
Rooms and interior
- Bedrooms:4
- Total bathrooms:2
- Full bathrooms:1
- Half bathrooms:1
- Living area:1,234 sq. ft.
Heating and cooling
- Cooling:Zoned Electric
- Heating:Zoned Electric
Structure and exterior
- Roof:Metal
- Year built:2019
- Building area:1,234 sq. ft.
- Lot area:0.02 Acres
Schools
- High school:Capitol Hill HS
- Middle school:Capitol Hill MS
- Elementary school:Lee ES
Finances and disclosures
- Price:$422,499
- Price per sq. ft.:$342.38
New listings near 933 Pedalers Lane
- New
 $269,900Active3 beds 2 baths1,602 sq. ft.
$269,900Active3 beds 2 baths1,602 sq. ft.5812 Epperly Drive, Oklahoma City, OK 73135
MLS# 1185567Listed by: THE MILLER DREAM TEAM - New
 $120,000Active3 beds 2 baths1,783 sq. ft.
$120,000Active3 beds 2 baths1,783 sq. ft.1609 SW 66th Street, Oklahoma City, OK 73159
MLS# 1185738Listed by: PRIME REALTY INC. - New
 $340,000Active4 beds 3 baths2,065 sq. ft.
$340,000Active4 beds 3 baths2,065 sq. ft.9036 NW 79th Terrace, Yukon, OK 73099
MLS# 1186290Listed by: ARISTON REALTY LLC - New
 $225,000Active3 beds 2 baths1,266 sq. ft.
$225,000Active3 beds 2 baths1,266 sq. ft.15409 S Calm Wind Drive, Oklahoma City, OK 73170
MLS# 1186364Listed by: OAK & PRAIRIE REAL ESTATE, LLC - New
 $214,000Active3 beds 2 baths1,923 sq. ft.
$214,000Active3 beds 2 baths1,923 sq. ft.11425 NW Wallace Avenue, Oklahoma City, OK 73162
MLS# 1186421Listed by: BEST REALTY - New
 $860,000Active3 beds 3 baths2,672 sq. ft.
$860,000Active3 beds 3 baths2,672 sq. ft.1800 Runway Boulevard, Oklahoma City, OK 73108
MLS# 1183992Listed by: WHEELER REALTY LLC - New
 $165,000Active2 beds 2 baths968 sq. ft.
$165,000Active2 beds 2 baths968 sq. ft.2943 NW 12th Street, Oklahoma City, OK 73107
MLS# 1186325Listed by: SAGE SOTHEBY'S REALTY - New
 $415,000Active3 beds 2 baths2,053 sq. ft.
$415,000Active3 beds 2 baths2,053 sq. ft.Address Withheld By Seller, Oklahoma City, OK 73170
MLS# 1186401Listed by: CHAMBERLAIN REALTY LLC - New
 $250,000Active3 beds 2 baths1,600 sq. ft.
$250,000Active3 beds 2 baths1,600 sq. ft.10416 NW 16th Street, Yukon, OK 73099
MLS# 1186424Listed by: HOMESTEAD + CO - New
 $385,000Active4 beds 3 baths3,554 sq. ft.
$385,000Active4 beds 3 baths3,554 sq. ft.1421 NW 16th Street, Oklahoma City, OK 73106
MLS# 1186074Listed by: WHITTINGTON REALTY
