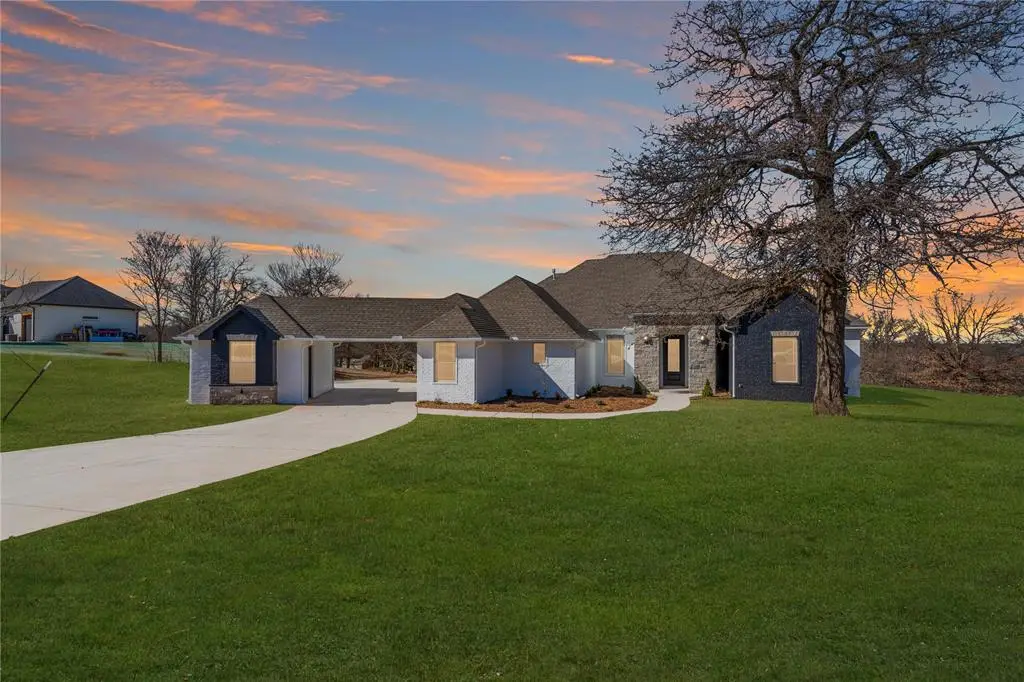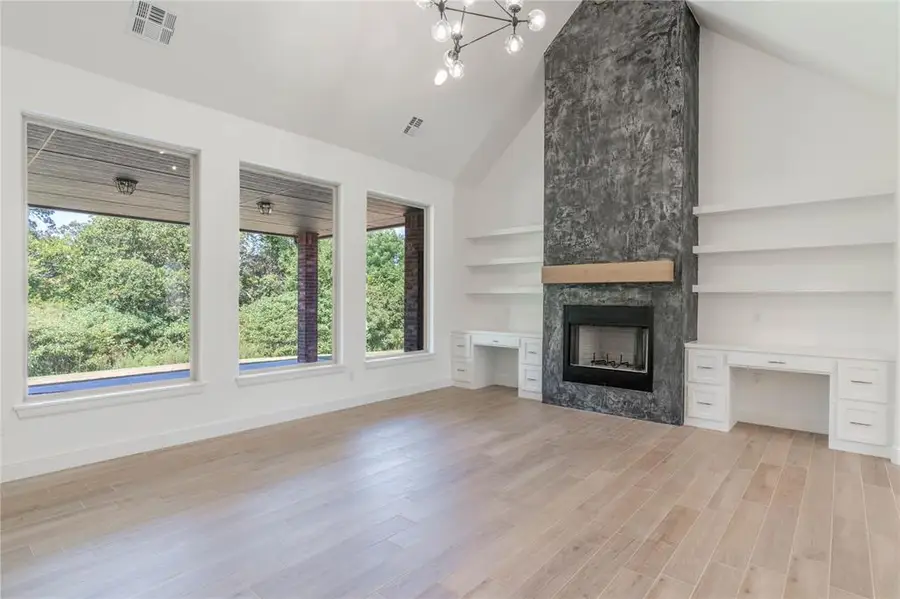9517 Emma Court, Oklahoma City, OK 73165
Local realty services provided by:ERA Courtyard Real Estate



Listed by:tara levinson
Office:lre realty llc.
MLS#:1170585
Source:OK_OKC
9517 Emma Court,Oklahoma City, OK 73165
$464,990
- 4 Beds
- 3 Baths
- 2,400 sq. ft.
- Single family
- Pending
Price summary
- Price:$464,990
- Price per sq. ft.:$193.75
About this home
Builder is offering to pay up to $7,000 towards buyer closing costs, upgrades, rate buy downs, or prepaid costs + additional $1,500 credit with use of builder's preferred lender. Builder has lease to purchase option available! This stunning new construction home in Oklahoma City offers the perfect blend of modern design and functional living spaces. The open-concept layout seamlessly connects the kitchen and living room, featuring a cathedral ceiling with a rustic beam and a custom fireplace. The chef's kitchen showcases built-in GE stainless steel appliances and a center island with a sink. The primary bedroom is a private sanctuary with an en-suite bathroom featuring a deep soaking tub, spacious walk-in shower, and double vanity. The home also includes 2 spacious secondary bedrooms with an additional study or 4th bedroom and a 3-car garage with a porte cochere for additional covered parking. With its modern design, thoughtful features, and prime location, this new construction home is an exceptional opportunity for discerning buyers. Schedule a viewing today and experience the epitome of comfortable, elegant living!
Contact an agent
Home facts
- Year built:2023
- Listing Id #:1170585
- Added:322 day(s) ago
- Updated:August 08, 2025 at 07:27 AM
Rooms and interior
- Bedrooms:4
- Total bathrooms:3
- Full bathrooms:3
- Living area:2,400 sq. ft.
Heating and cooling
- Cooling:Central Electric
- Heating:Central Gas
Structure and exterior
- Roof:Composition
- Year built:2023
- Building area:2,400 sq. ft.
- Lot area:1.18 Acres
Schools
- High school:Carl Albert HS
- Middle school:Carl Albert MS
- Elementary school:Schwartz ES
Utilities
- Water:Private Well Available
Finances and disclosures
- Price:$464,990
- Price per sq. ft.:$193.75
New listings near 9517 Emma Court
- New
 $289,900Active3 beds 2 baths2,135 sq. ft.
$289,900Active3 beds 2 baths2,135 sq. ft.1312 SW 112th Place, Oklahoma City, OK 73170
MLS# 1184069Listed by: CENTURY 21 JUDGE FITE COMPANY - New
 $325,000Active3 beds 2 baths1,550 sq. ft.
$325,000Active3 beds 2 baths1,550 sq. ft.9304 NW 89th Street, Yukon, OK 73099
MLS# 1185285Listed by: EXP REALTY, LLC - New
 $230,000Active3 beds 2 baths1,509 sq. ft.
$230,000Active3 beds 2 baths1,509 sq. ft.7920 NW 82nd Street, Oklahoma City, OK 73132
MLS# 1185597Listed by: SALT REAL ESTATE INC - New
 $1,200,000Active0.93 Acres
$1,200,000Active0.93 Acres1004 NW 79th Street, Oklahoma City, OK 73114
MLS# 1185863Listed by: BLACKSTONE COMMERCIAL PROP ADV - Open Fri, 10am to 7pmNew
 $769,900Active4 beds 3 baths3,381 sq. ft.
$769,900Active4 beds 3 baths3,381 sq. ft.12804 Chateaux Road, Oklahoma City, OK 73142
MLS# 1185867Listed by: METRO FIRST REALTY PROS - New
 $488,840Active5 beds 3 baths2,520 sq. ft.
$488,840Active5 beds 3 baths2,520 sq. ft.9317 NW 115th Terrace, Yukon, OK 73099
MLS# 1185881Listed by: PREMIUM PROP, LLC - New
 $239,000Active3 beds 2 baths1,848 sq. ft.
$239,000Active3 beds 2 baths1,848 sq. ft.10216 Eastlake Drive, Oklahoma City, OK 73162
MLS# 1185169Listed by: CLEATON & ASSOC, INC - Open Sun, 2 to 4pmNew
 $399,900Active3 beds 4 baths2,690 sq. ft.
$399,900Active3 beds 4 baths2,690 sq. ft.9641 Nawassa Drive, Oklahoma City, OK 73130
MLS# 1185625Listed by: CHAMBERLAIN REALTY LLC - New
 $199,900Active1.86 Acres
$199,900Active1.86 Acres11925 SE 74th Street, Oklahoma City, OK 73150
MLS# 1185635Listed by: REAL BROKER LLC - New
 $499,000Active3 beds 3 baths2,838 sq. ft.
$499,000Active3 beds 3 baths2,838 sq. ft.9213 NW 85th Street, Yukon, OK 73099
MLS# 1185662Listed by: SAGE SOTHEBY'S REALTY
