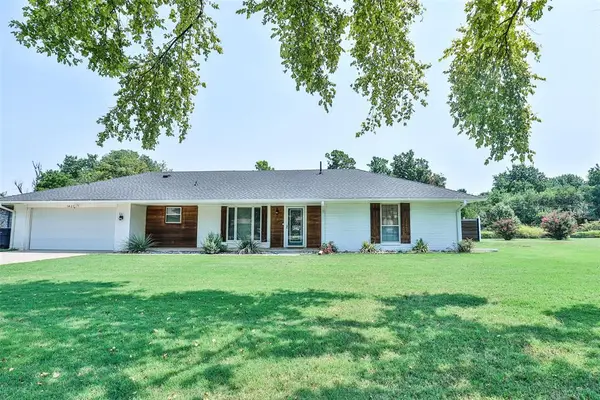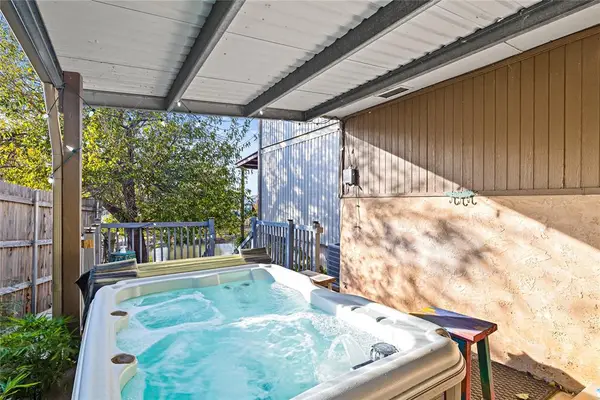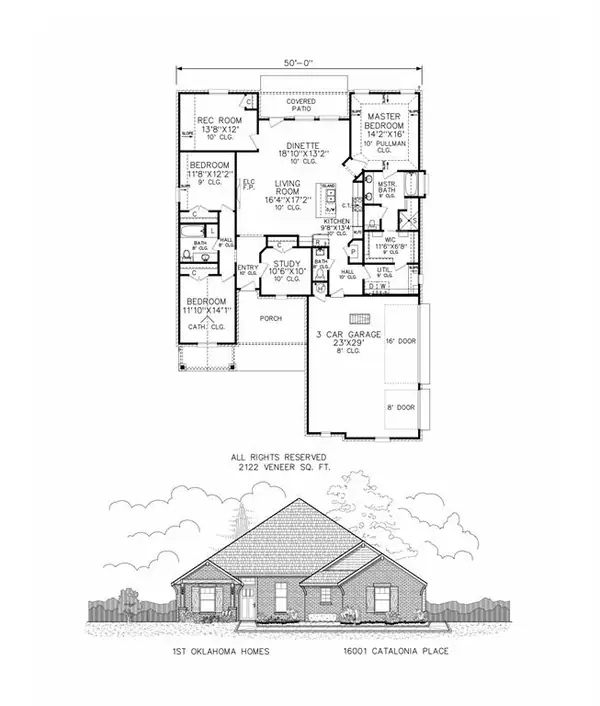9801 Lancet Lane, Oklahoma City, OK 73120
Local realty services provided by:ERA Courtyard Real Estate
Listed by: katelyn burtt
Office: cherrywood
MLS#:1169010
Source:OK_OKC
9801 Lancet Lane,Oklahoma City, OK 73120
$263,999
- 3 Beds
- 3 Baths
- 1,913 sq. ft.
- Single family
- Active
Price summary
- Price:$263,999
- Price per sq. ft.:$138
About this home
Discover comfort, convenience, and charm in this beautifully maintained 3-bedroom, 2.5-bathroom home, perfectly situated on a desirable corner lot in The Village. Just minutes from local favorites, unique shops, and top-rated restaurants, this location offers the best of community living.
Step inside to find a spacious, well-designed layout featuring generously sized bedrooms and a dedicated office—ideal for working from home, creating, or simply unwinding in a quiet space. With new carpet throughout the home, it is perfect whether you're hosting friends or enjoying a cozy night in, this home provides the perfect balance of function and flow.
The kitchen comes fully equipped with all major appliances, including a refrigerator, washer, and dryer—making your move-in truly effortless. Major upgrades bring peace of mind: a 2024 solar panel system keeps electric bills low—just $20–$30/month on average. Additional updates include a new HVAC system (2022), hot water heater (2021), privacy fencing (2023) and new carpet throughout (2025) .
With modern updates, energy efficiency, and an unbeatable location, this move-in ready home is a standout in one of The Village’s most desirable neighborhoods.
Don’t miss your opportunity—schedule a showing today!
Contact an agent
Home facts
- Year built:1968
- Listing ID #:1169010
- Added:178 day(s) ago
- Updated:November 15, 2025 at 03:20 PM
Rooms and interior
- Bedrooms:3
- Total bathrooms:3
- Full bathrooms:2
- Half bathrooms:1
- Living area:1,913 sq. ft.
Heating and cooling
- Cooling:Central Electric
- Heating:Central Gas
Structure and exterior
- Roof:Shake
- Year built:1968
- Building area:1,913 sq. ft.
- Lot area:0.17 Acres
Schools
- High school:John Marshall HS
- Middle school:John Marshall MS
- Elementary school:Ridgeview ES
Finances and disclosures
- Price:$263,999
- Price per sq. ft.:$138
New listings near 9801 Lancet Lane
- New
 $318,000Active4 beds 2 baths1,853 sq. ft.
$318,000Active4 beds 2 baths1,853 sq. ft.10804 NW 28th Terrace, Yukon, OK 73099
MLS# 1201698Listed by: MODERN ABODE REALTY - Open Sat, 1 to 4pmNew
 $199,999Active3 beds 2 baths1,156 sq. ft.
$199,999Active3 beds 2 baths1,156 sq. ft.727 SE 19th Street, Oklahoma City, OK 73129
MLS# 1200992Listed by: BLACK LABEL REALTY - Open Sun, 2 to 4pmNew
 $624,900Active5 beds 3 baths3,660 sq. ft.
$624,900Active5 beds 3 baths3,660 sq. ft.14200 SE 76th Place, Oklahoma City, OK 73150
MLS# 1201565Listed by: CAPITAL REAL ESTATE LLC - New
 $320,000Active3 beds 2 baths1,396 sq. ft.
$320,000Active3 beds 2 baths1,396 sq. ft.425 NW 44th Street, Oklahoma City, OK 73118
MLS# 1201587Listed by: CHAMBERLAIN REALTY LLC - New
 $270,000Active3 beds 2 baths1,809 sq. ft.
$270,000Active3 beds 2 baths1,809 sq. ft.11625 Haven Place, Oklahoma City, OK 73120
MLS# 1201651Listed by: BOUTIQUE REAL ESTATE INC. - New
 $259,900Active2 beds 2 baths1,441 sq. ft.
$259,900Active2 beds 2 baths1,441 sq. ft.1422 Sunway Street, Oklahoma City, OK 73127
MLS# 1201207Listed by: WHITTINGTON REALTY LLC - New
 $219,900Active3 beds 3 baths1,687 sq. ft.
$219,900Active3 beds 3 baths1,687 sq. ft.10603 N Macarthur Boulevard, Oklahoma City, OK 73162
MLS# 1201592Listed by: EXP REALTY, LLC - New
 $474,900Active4 beds 2 baths2,128 sq. ft.
$474,900Active4 beds 2 baths2,128 sq. ft.16020 Catalonia Place, Oklahoma City, OK 73170
MLS# 1201530Listed by: LUXURY REAL ESTATE - New
 $1,500,000Active3 beds 4 baths4,565 sq. ft.
$1,500,000Active3 beds 4 baths4,565 sq. ft.14900 Wilson Road, Edmond, OK 73013
MLS# 1201599Listed by: KELLER WILLIAMS CENTRAL OK ED - New
 $469,900Active4 beds 3 baths2,122 sq. ft.
$469,900Active4 beds 3 baths2,122 sq. ft.16001 Catalonia Place, Oklahoma City, OK 73170
MLS# 1201529Listed by: LUXURY REAL ESTATE
