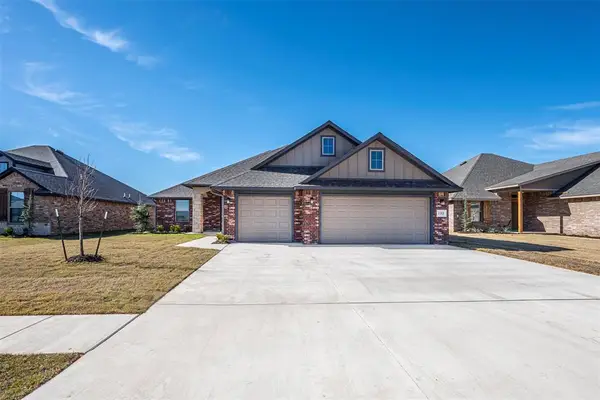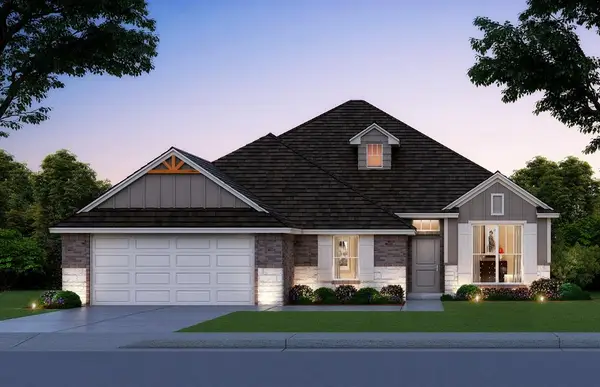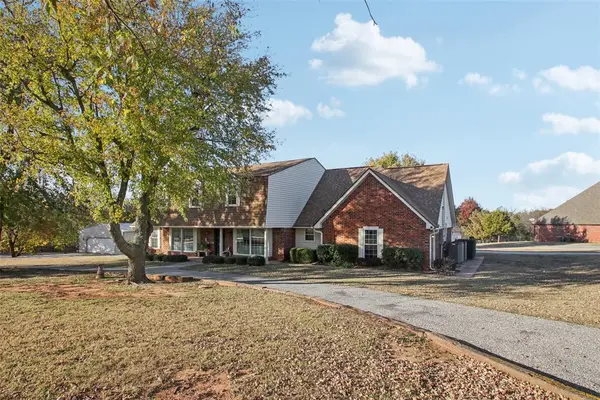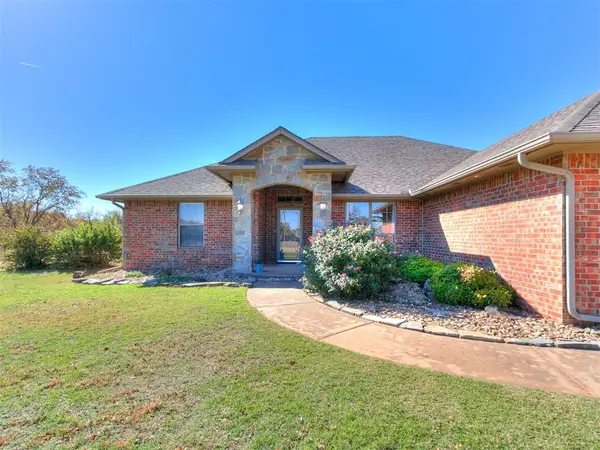11604 Mackenzie Way, Piedmont, OK 73078
Local realty services provided by:ERA Courtyard Real Estate
Listed by: kat thompson
Office: cadence real estate
MLS#:1167654
Source:OK_OKC
11604 Mackenzie Way,Piedmont, OK 73078
$410,000
- 6 Beds
- 4 Baths
- 2,430 sq. ft.
- Multi-family
- Pending
Price summary
- Price:$410,000
- Price per sq. ft.:$168.72
About this home
Step into this stunning brand-new 3-bedroom, 2-bathroom home, thoughtfully designed with modern features and timeless charm, nestled in a prime location with access to the highly sought after Piedmont schools. The open-concept kitchen seamlessly flows into the spacious living and breakfast rooms, making it perfect for entertaining or everyday living. Highlights include a breakfast bar, sleek quartz countertops, and a suite of stainless steel appliances: range, dishwasher, and microwave while also having separate connections for a washer and dryer cat the end of the hallway. The luxury wood-look flooring throughout not only adds beautiful style but also makes cleaning effortless. Retreat to the serene primary suite, complete with an ensuite bathroom. Outside, the fenced backyard provides privacy and the perfect space for relaxation or play. The 2-car garage offers a haven for your vehicles. This home is ready to welcome you and your loved ones! Don't miss the chance to make this exceptional property your new home—schedule your showing today!
Contact an agent
Home facts
- Year built:2025
- Listing ID #:1167654
- Added:200 day(s) ago
- Updated:November 17, 2025 at 08:30 AM
Rooms and interior
- Bedrooms:6
- Total bathrooms:4
- Full bathrooms:4
- Living area:2,430 sq. ft.
Structure and exterior
- Roof:Architecural Shingle
- Year built:2025
- Building area:2,430 sq. ft.
- Lot area:0.18 Acres
Schools
- High school:Piedmont HS
- Middle school:Piedmont MS
- Elementary school:Stone Ridge ES
Finances and disclosures
- Price:$410,000
- Price per sq. ft.:$168.72
New listings near 11604 Mackenzie Way
- New
 $170,000Active5.11 Acres
$170,000Active5.11 AcresNE Morgan Road #15, Piedmont, OK 73078
MLS# 1201708Listed by: METRO MARK REALTORS - New
 $379,900Active4 beds 3 baths2,075 sq. ft.
$379,900Active4 beds 3 baths2,075 sq. ft.1163 Walnut Brook Road, Piedmont, OK 73078
MLS# 1201659Listed by: WHITTINGTON REALTY LLC - New
 $369,790Active4 beds 3 baths2,030 sq. ft.
$369,790Active4 beds 3 baths2,030 sq. ft.12633 NW 137th Street, Piedmont, OK 73078
MLS# 1201613Listed by: CENTRAL OKLAHOMA REAL ESTATE - New
 $599,900Active5 beds 4 baths3,796 sq. ft.
$599,900Active5 beds 4 baths3,796 sq. ft.14057 Westcreek Road, Piedmont, OK 73078
MLS# 1200987Listed by: KG REALTY LLC  $399,000Pending4 beds 2 baths1,992 sq. ft.
$399,000Pending4 beds 2 baths1,992 sq. ft.13224 Linden Street, Piedmont, OK 73078
MLS# 1200680Listed by: VICKI DAVIS REAL ESTATE- New
 $325,000Active4 beds 2 baths1,880 sq. ft.
$325,000Active4 beds 2 baths1,880 sq. ft.11301 NW 133rd Street, Piedmont, OK 73078
MLS# 1201132Listed by: EXP REALTY, LLC BO - New
 $662,900Active5 beds 4 baths3,738 sq. ft.
$662,900Active5 beds 4 baths3,738 sq. ft.360 Venetian Avenue, Piedmont, OK 73078
MLS# 1201048Listed by: EXECUTIVE HOMES REALTY LLC  $315,000Pending3 beds 3 baths2,141 sq. ft.
$315,000Pending3 beds 3 baths2,141 sq. ft.521 NW Cypress Street, Piedmont, OK 73078
MLS# 1200809Listed by: KW SUMMIT- New
 $359,900Active4 beds 2 baths1,838 sq. ft.
$359,900Active4 beds 2 baths1,838 sq. ft.1239 Copper Ridge Circle, Piedmont, OK 73078
MLS# 1198375Listed by: HAMILWOOD REAL ESTATE - New
 Listed by ERA$1,061,000Active2.76 Acres
Listed by ERA$1,061,000Active2.76 AcresNW Gooder Simpson Blvd & Auburn Circle, Piedmont, OK 73078
MLS# 1199448Listed by: ERA COURTYARD REAL ESTATE
