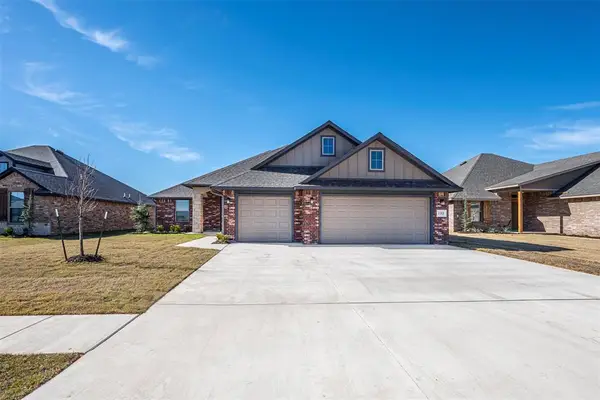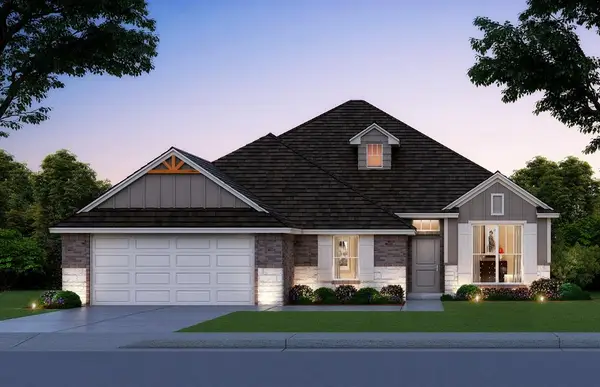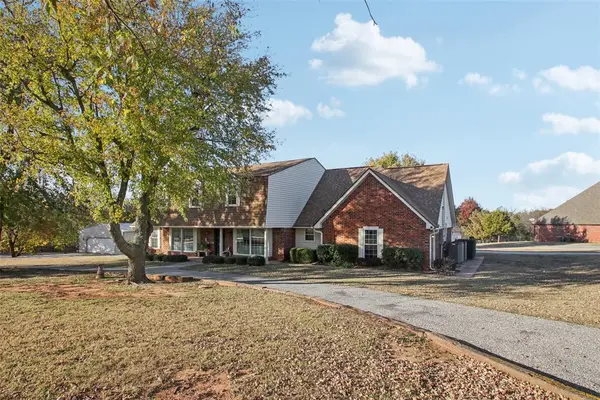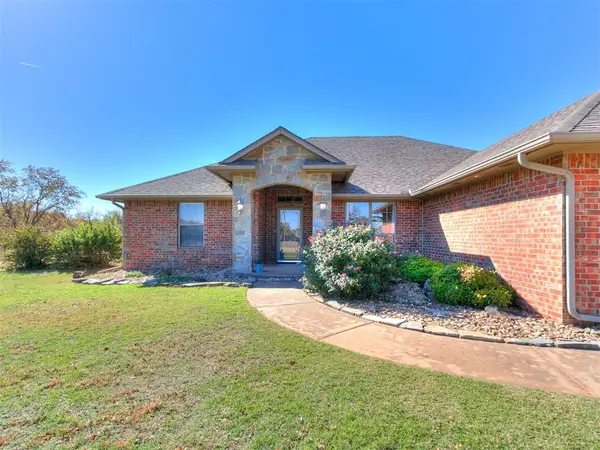11712 NW 130th Street, Piedmont, OK 73078
Local realty services provided by:ERA Courtyard Real Estate
Listed by: rory jones
Office: heather & company realty group
MLS#:1176199
Source:OK_OKC
Price summary
- Price:$205,000
- Price per sq. ft.:$139.74
About this home
This open-concept home features a trendy black accent wall and a spacious layout. The kitchen is beautifully designed with dark cabinetry, light walls, and countertops for a striking contrast. It also includes a wraparound breakfast bar, perfect for separating the kitchen from the living area while maintaining an open flow to the dining space. Modern LG refrigerator and dishwasher, both just a few months old and under warranty, along with a gas stove and mounted microwave, are included. The primary suite boasts a walk-in closet and an oversized vanity in the bathroom. Secondary bedrooms and bathroom are located at the front of the home. The neutral carpet, recently replaced along with padding, adds comfort and freshness to the space. Outside, the backyard has a covered patio, a separate concrete pad with a fire pit, and a storage building. The yard is fully enclosed with a wood privacy fence, and the treed area behind the home adds to its privacy. The home also comes equipped with a recently installed Eufy security and camera system, providing Wi-Fi-compatible peace of mind, as well as a smart Ecobee thermostat with built-in Alexa. New hot water tank was installed Sept 2024 that has 6 year warranty as well.
Contact an agent
Home facts
- Year built:2018
- Listing ID #:1176199
- Added:151 day(s) ago
- Updated:November 17, 2025 at 01:37 PM
Rooms and interior
- Bedrooms:3
- Total bathrooms:2
- Full bathrooms:2
- Living area:1,467 sq. ft.
Heating and cooling
- Cooling:Central Electric
- Heating:Central Gas
Structure and exterior
- Roof:Composition
- Year built:2018
- Building area:1,467 sq. ft.
- Lot area:0.12 Acres
Schools
- High school:Piedmont HS
- Middle school:Piedmont MS
- Elementary school:Northwood ES
Utilities
- Water:Public
Finances and disclosures
- Price:$205,000
- Price per sq. ft.:$139.74
New listings near 11712 NW 130th Street
- New
 $170,000Active5.11 Acres
$170,000Active5.11 AcresNE Morgan Road #15, Piedmont, OK 73078
MLS# 1201708Listed by: METRO MARK REALTORS - New
 $379,900Active4 beds 3 baths2,075 sq. ft.
$379,900Active4 beds 3 baths2,075 sq. ft.1163 Walnut Brook Road, Piedmont, OK 73078
MLS# 1201659Listed by: WHITTINGTON REALTY LLC - New
 $369,790Active4 beds 3 baths2,030 sq. ft.
$369,790Active4 beds 3 baths2,030 sq. ft.12633 NW 137th Street, Piedmont, OK 73078
MLS# 1201613Listed by: CENTRAL OKLAHOMA REAL ESTATE - New
 $599,900Active5 beds 4 baths3,796 sq. ft.
$599,900Active5 beds 4 baths3,796 sq. ft.14057 Westcreek Road, Piedmont, OK 73078
MLS# 1200987Listed by: KG REALTY LLC  $399,000Pending4 beds 2 baths1,992 sq. ft.
$399,000Pending4 beds 2 baths1,992 sq. ft.13224 Linden Street, Piedmont, OK 73078
MLS# 1200680Listed by: VICKI DAVIS REAL ESTATE- New
 $325,000Active4 beds 2 baths1,880 sq. ft.
$325,000Active4 beds 2 baths1,880 sq. ft.11301 NW 133rd Street, Piedmont, OK 73078
MLS# 1201132Listed by: EXP REALTY, LLC BO - New
 $662,900Active5 beds 4 baths3,738 sq. ft.
$662,900Active5 beds 4 baths3,738 sq. ft.360 Venetian Avenue, Piedmont, OK 73078
MLS# 1201048Listed by: EXECUTIVE HOMES REALTY LLC  $315,000Pending3 beds 3 baths2,141 sq. ft.
$315,000Pending3 beds 3 baths2,141 sq. ft.521 NW Cypress Street, Piedmont, OK 73078
MLS# 1200809Listed by: KW SUMMIT- New
 $359,900Active4 beds 2 baths1,838 sq. ft.
$359,900Active4 beds 2 baths1,838 sq. ft.1239 Copper Ridge Circle, Piedmont, OK 73078
MLS# 1198375Listed by: HAMILWOOD REAL ESTATE - New
 Listed by ERA$1,061,000Active2.76 Acres
Listed by ERA$1,061,000Active2.76 AcresNW Gooder Simpson Blvd & Auburn Circle, Piedmont, OK 73078
MLS# 1199448Listed by: ERA COURTYARD REAL ESTATE
