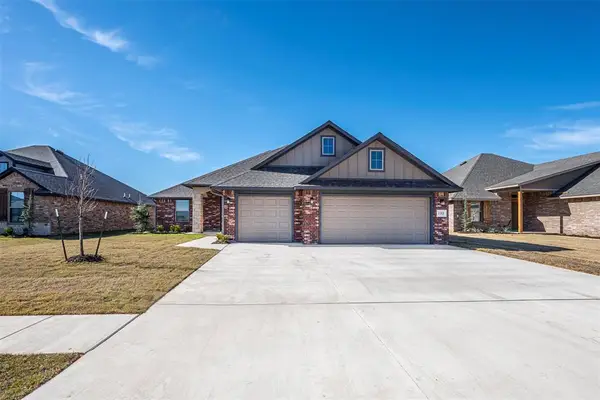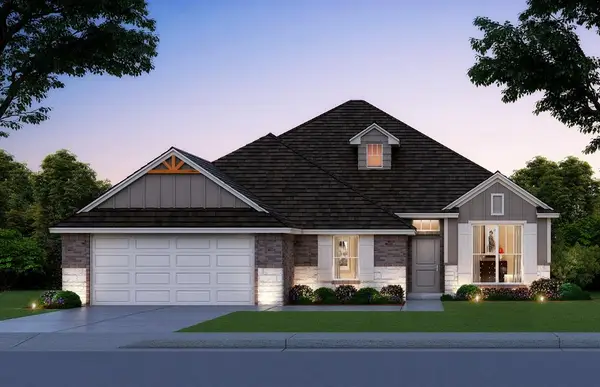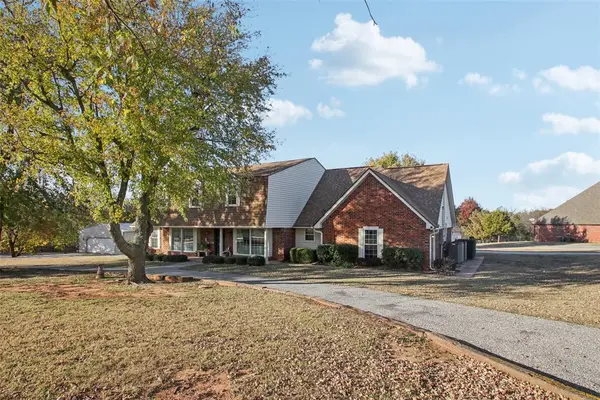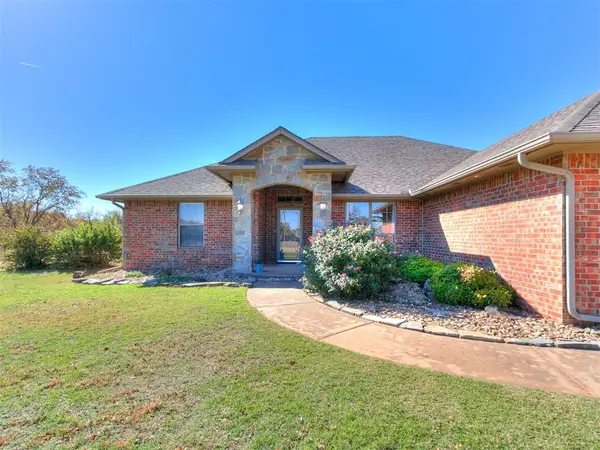1227 Stout Dr Nw, Piedmont, OK 73078
Local realty services provided by:ERA Courtyard Real Estate
Listed by: keri gray
Office: kg realty llc.
MLS#:1170792
Source:OK_OKC
Price summary
- Price:$495,000
- Price per sq. ft.:$167.17
About this home
Nestled in the heart of Piedmont, this one-owner custom-built home offers a rare opportunity to enjoy peaceful country living on five scenic acres with all the conveniences of town just minutes away. Immaculately maintained and move-in ready, this home is full of potential. With a little fresh paint and your personal touch, it could quickly become the home of your dreams. As you enter through the front door, you're welcomed by a spacious flex space that can serve as either a formal dining area or a second living room. Just beyond is the main living room, which is filled with natural light and offers a beautiful view of the treed backyard. It’s the perfect space to relax or entertain, surrounded by peaceful views and the quiet charm of country life. The kitchen is well-appointed with built-in appliances, pull-out drawers, and a pantry for storage. A breakfast nook sits adjacent to the kitchen. The spacious primary suite offers a true retreat with its private en-suite bathroom featuring double vanities, a soaking tub, a separate shower, and a huge walk-in closet. On the opposite side of the home, two additional bedrooms share a full bathroom, giving everyone their own space and privacy. Upstairs, a massive bonus room with a closet provides flexible living space that can easily function as a fourth bedroom, game room or guest suite. In the garage, you’ll find a convenient half bathroom—a thoughtful feature for outdoor gatherings or future workshop use. And just when you think this property couldn’t offer more, it does. A separate rental house sits at the back of the property, complete with its own living room, kitchen, bedroom, and bathroom. This additional dwelling is perfect for multigenerational living, guest quarters, or rental income. The property also includes a barn and an additional storage building. With five full acres at your disposal, you can enjoy the freedom to raise animals, build a shop, garden, or even subdivide and sell off a portion of the land.
Contact an agent
Home facts
- Year built:2001
- Listing ID #:1170792
- Added:179 day(s) ago
- Updated:November 17, 2025 at 08:30 AM
Rooms and interior
- Bedrooms:4
- Total bathrooms:3
- Full bathrooms:2
- Half bathrooms:1
- Living area:2,961 sq. ft.
Heating and cooling
- Cooling:Central Electric
- Heating:Central Gas
Structure and exterior
- Roof:Composition
- Year built:2001
- Building area:2,961 sq. ft.
- Lot area:5 Acres
Schools
- High school:Piedmont HS
- Middle school:Piedmont MS
- Elementary school:Piedmont ES
Utilities
- Water:Public
Finances and disclosures
- Price:$495,000
- Price per sq. ft.:$167.17
New listings near 1227 Stout Dr Nw
- New
 $170,000Active5.11 Acres
$170,000Active5.11 AcresNE Morgan Road #15, Piedmont, OK 73078
MLS# 1201708Listed by: METRO MARK REALTORS - New
 $379,900Active4 beds 3 baths2,075 sq. ft.
$379,900Active4 beds 3 baths2,075 sq. ft.1163 Walnut Brook Road, Piedmont, OK 73078
MLS# 1201659Listed by: WHITTINGTON REALTY LLC - New
 $369,790Active4 beds 3 baths2,030 sq. ft.
$369,790Active4 beds 3 baths2,030 sq. ft.12633 NW 137th Street, Piedmont, OK 73078
MLS# 1201613Listed by: CENTRAL OKLAHOMA REAL ESTATE - New
 $599,900Active5 beds 4 baths3,796 sq. ft.
$599,900Active5 beds 4 baths3,796 sq. ft.14057 Westcreek Road, Piedmont, OK 73078
MLS# 1200987Listed by: KG REALTY LLC  $399,000Pending4 beds 2 baths1,992 sq. ft.
$399,000Pending4 beds 2 baths1,992 sq. ft.13224 Linden Street, Piedmont, OK 73078
MLS# 1200680Listed by: VICKI DAVIS REAL ESTATE- New
 $325,000Active4 beds 2 baths1,880 sq. ft.
$325,000Active4 beds 2 baths1,880 sq. ft.11301 NW 133rd Street, Piedmont, OK 73078
MLS# 1201132Listed by: EXP REALTY, LLC BO - New
 $662,900Active5 beds 4 baths3,738 sq. ft.
$662,900Active5 beds 4 baths3,738 sq. ft.360 Venetian Avenue, Piedmont, OK 73078
MLS# 1201048Listed by: EXECUTIVE HOMES REALTY LLC  $315,000Pending3 beds 3 baths2,141 sq. ft.
$315,000Pending3 beds 3 baths2,141 sq. ft.521 NW Cypress Street, Piedmont, OK 73078
MLS# 1200809Listed by: KW SUMMIT- New
 $359,900Active4 beds 2 baths1,838 sq. ft.
$359,900Active4 beds 2 baths1,838 sq. ft.1239 Copper Ridge Circle, Piedmont, OK 73078
MLS# 1198375Listed by: HAMILWOOD REAL ESTATE - New
 Listed by ERA$1,061,000Active2.76 Acres
Listed by ERA$1,061,000Active2.76 AcresNW Gooder Simpson Blvd & Auburn Circle, Piedmont, OK 73078
MLS# 1199448Listed by: ERA COURTYARD REAL ESTATE
