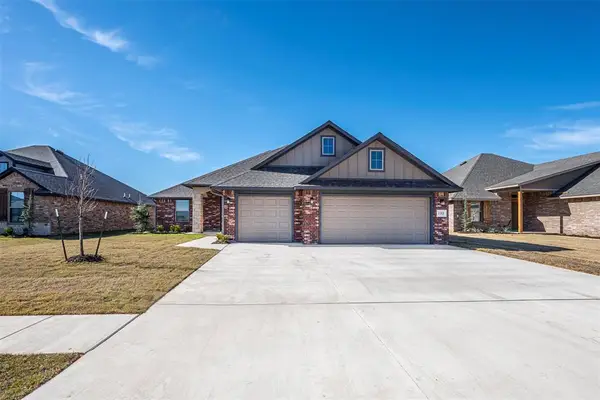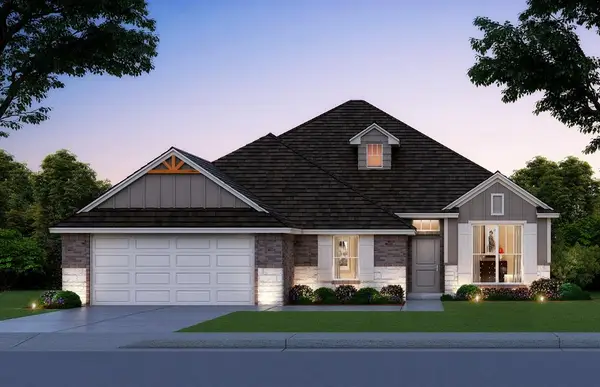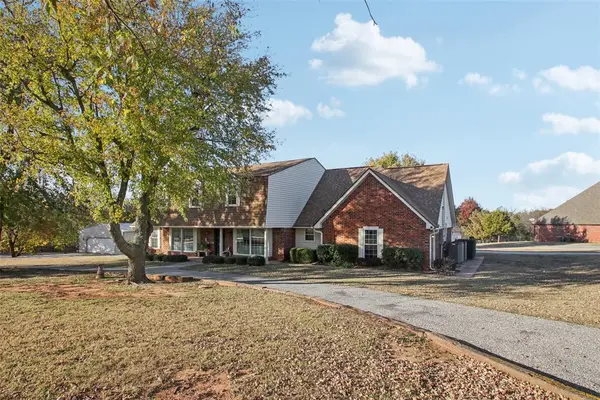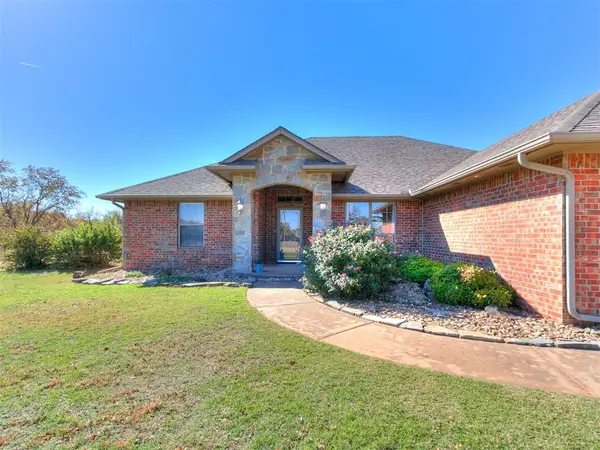1274 Copper Ridge Circle, Piedmont, OK 73078
Local realty services provided by:ERA Courtyard Real Estate
Listed by: amy collins
Office: metro first realty
MLS#:1183301
Source:OK_OKC
1274 Copper Ridge Circle,Piedmont, OK 73078
$399,000
- 4 Beds
- 3 Baths
- 2,034 sq. ft.
- Single family
- Active
Price summary
- Price:$399,000
- Price per sq. ft.:$196.17
About this home
Welcome to this beautifully designed 4-bedroom, 2.5-bathroom home, offering the perfect combination of space, style, and functionality. The expansive open-concept layout effortlessly connects the large kitchen to the cozy living room, creating an inviting space ideal for both everyday living and entertaining guests. The kitchen is a chef’s dream, featuring modern finishes, ample counter space, and an island, perfect for meal prep, casual dining, or gathering with family. The open flow into the living room ensures that no one is ever far from the action. The luxurious primary suite is a true retreat, complete with a stunning walk-in shower, freestanding soaking tub, and a large walk-in closet with direct access to the connected laundry room for ultimate convenience. It’s the perfect blend of relaxation and practicality, making everyday tasks feel effortless. Located just around the corner from a city park and splashpad, you'll have easy access to outdoor fun and recreation—whether it's a peaceful walk or an afternoon splash. This home is a must-see—combining modern living, thoughtful design, and a sought-after location. Don’t miss your chance to make it yours!
Contact an agent
Home facts
- Year built:2025
- Listing ID #:1183301
- Added:108 day(s) ago
- Updated:November 17, 2025 at 01:37 PM
Rooms and interior
- Bedrooms:4
- Total bathrooms:3
- Full bathrooms:2
- Half bathrooms:1
- Living area:2,034 sq. ft.
Heating and cooling
- Cooling:Central Electric
- Heating:Central Gas
Structure and exterior
- Roof:Composition
- Year built:2025
- Building area:2,034 sq. ft.
- Lot area:0.19 Acres
Schools
- High school:Piedmont HS
- Middle school:Piedmont MS
- Elementary school:Piedmont ES
Utilities
- Water:Public
Finances and disclosures
- Price:$399,000
- Price per sq. ft.:$196.17
New listings near 1274 Copper Ridge Circle
- New
 $170,000Active5.11 Acres
$170,000Active5.11 AcresNE Morgan Road #15, Piedmont, OK 73078
MLS# 1201708Listed by: METRO MARK REALTORS - New
 $379,900Active4 beds 3 baths2,075 sq. ft.
$379,900Active4 beds 3 baths2,075 sq. ft.1163 Walnut Brook Road, Piedmont, OK 73078
MLS# 1201659Listed by: WHITTINGTON REALTY LLC - New
 $369,790Active4 beds 3 baths2,030 sq. ft.
$369,790Active4 beds 3 baths2,030 sq. ft.12633 NW 137th Street, Piedmont, OK 73078
MLS# 1201613Listed by: CENTRAL OKLAHOMA REAL ESTATE - New
 $599,900Active5 beds 4 baths3,796 sq. ft.
$599,900Active5 beds 4 baths3,796 sq. ft.14057 Westcreek Road, Piedmont, OK 73078
MLS# 1200987Listed by: KG REALTY LLC  $399,000Pending4 beds 2 baths1,992 sq. ft.
$399,000Pending4 beds 2 baths1,992 sq. ft.13224 Linden Street, Piedmont, OK 73078
MLS# 1200680Listed by: VICKI DAVIS REAL ESTATE- New
 $325,000Active4 beds 2 baths1,880 sq. ft.
$325,000Active4 beds 2 baths1,880 sq. ft.11301 NW 133rd Street, Piedmont, OK 73078
MLS# 1201132Listed by: EXP REALTY, LLC BO - New
 $662,900Active5 beds 4 baths3,738 sq. ft.
$662,900Active5 beds 4 baths3,738 sq. ft.360 Venetian Avenue, Piedmont, OK 73078
MLS# 1201048Listed by: EXECUTIVE HOMES REALTY LLC  $315,000Pending3 beds 3 baths2,141 sq. ft.
$315,000Pending3 beds 3 baths2,141 sq. ft.521 NW Cypress Street, Piedmont, OK 73078
MLS# 1200809Listed by: KW SUMMIT- New
 $359,900Active4 beds 2 baths1,838 sq. ft.
$359,900Active4 beds 2 baths1,838 sq. ft.1239 Copper Ridge Circle, Piedmont, OK 73078
MLS# 1198375Listed by: HAMILWOOD REAL ESTATE - New
 Listed by ERA$1,061,000Active2.76 Acres
Listed by ERA$1,061,000Active2.76 AcresNW Gooder Simpson Blvd & Auburn Circle, Piedmont, OK 73078
MLS# 1199448Listed by: ERA COURTYARD REAL ESTATE
