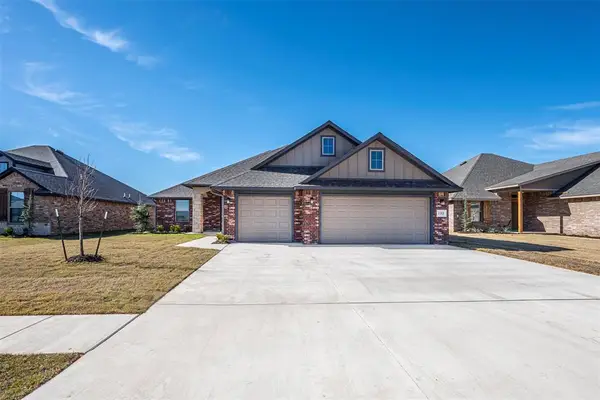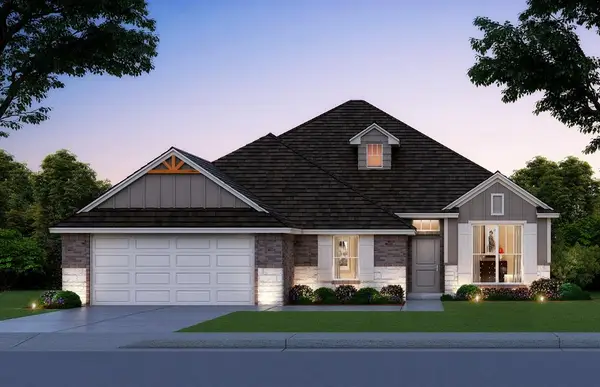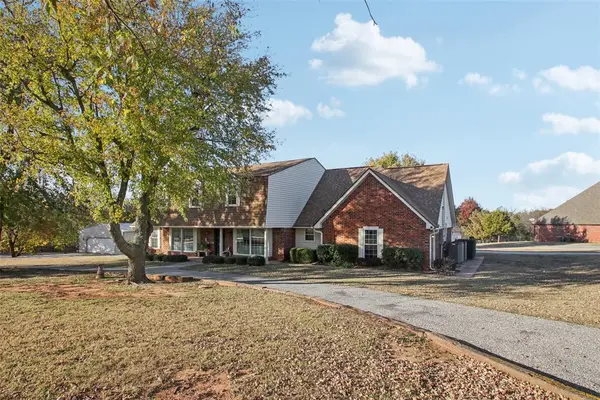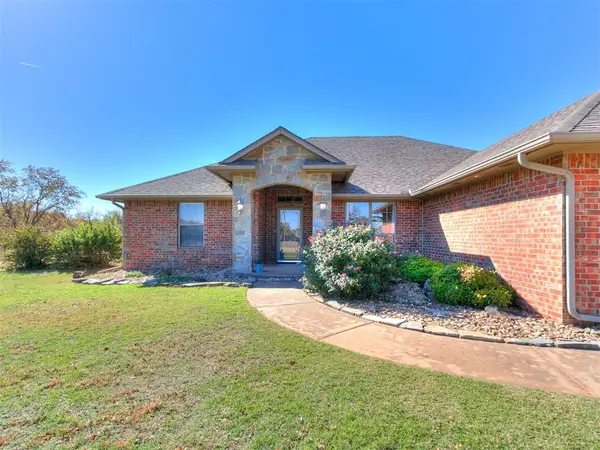13313 Watson Drive, Piedmont, OK 73078
Local realty services provided by:ERA Courtyard Real Estate
Listed by: wally kerr, blake ashcraft
Office: your home sold gtd-kerr/norman
MLS#:1167782
Source:OK_OKC
13313 Watson Drive,Piedmont, OK 73078
$249,999
- 3 Beds
- 2 Baths
- 1,466 sq. ft.
- Single family
- Pending
Price summary
- Price:$249,999
- Price per sq. ft.:$170.53
About this home
**SELLER IS OFFERING $5,000 INCENTIVE FOR BUYER--To be used at Buyer's discretion--Can be applied toward Closing Costs, Rate Buydown, Upgrades, or other Buyer Expenses, as allowed by lender guidelines**
Imagine starting your mornings with coffee on the porch and winding down with peaceful evening walks along the neighborhood trails. This cozy, lovingly maintained home is tucked into a quiet, family-friendly neighborhood known for its quaint charm and friendly neighbors. Inside, you’ll find a clean, well-cared-for space with thoughtful updates, including built-in surround sound speakers and a nearly-new dishwasher. The open floor plan makes it easy to host family gatherings, enjoy everyday living, and keep the conversation flowing from room to room. Step outside to a spacious backyard and covered porch—perfect for weekend cookouts, relaxing evenings, or watching the kids play. This home is located in the highly-rated Piedmont School District, making it an ideal place to raise a family. You’ll also love the convenient access to the Turnpike and Northwest Expressway, making commutes, shopping, and dining just minutes away. Whether you're relaxing on the porch, entertaining indoors, or enjoying the outdoor amenities, this is a home you’ll love to come back to—a place to settle in and stay awhile.
Contact an agent
Home facts
- Year built:2020
- Listing ID #:1167782
- Added:198 day(s) ago
- Updated:November 17, 2025 at 08:30 AM
Rooms and interior
- Bedrooms:3
- Total bathrooms:2
- Full bathrooms:2
- Living area:1,466 sq. ft.
Heating and cooling
- Cooling:Central Electric
- Heating:Central Gas
Structure and exterior
- Roof:Composition
- Year built:2020
- Building area:1,466 sq. ft.
- Lot area:0.14 Acres
Schools
- High school:Piedmont HS
- Middle school:Piedmont MS
- Elementary school:Northwood ES
Finances and disclosures
- Price:$249,999
- Price per sq. ft.:$170.53
New listings near 13313 Watson Drive
- New
 $170,000Active5.11 Acres
$170,000Active5.11 AcresNE Morgan Road #15, Piedmont, OK 73078
MLS# 1201708Listed by: METRO MARK REALTORS - New
 $379,900Active4 beds 3 baths2,075 sq. ft.
$379,900Active4 beds 3 baths2,075 sq. ft.1163 Walnut Brook Road, Piedmont, OK 73078
MLS# 1201659Listed by: WHITTINGTON REALTY LLC - New
 $369,790Active4 beds 3 baths2,030 sq. ft.
$369,790Active4 beds 3 baths2,030 sq. ft.12633 NW 137th Street, Piedmont, OK 73078
MLS# 1201613Listed by: CENTRAL OKLAHOMA REAL ESTATE - New
 $599,900Active5 beds 4 baths3,796 sq. ft.
$599,900Active5 beds 4 baths3,796 sq. ft.14057 Westcreek Road, Piedmont, OK 73078
MLS# 1200987Listed by: KG REALTY LLC  $399,000Pending4 beds 2 baths1,992 sq. ft.
$399,000Pending4 beds 2 baths1,992 sq. ft.13224 Linden Street, Piedmont, OK 73078
MLS# 1200680Listed by: VICKI DAVIS REAL ESTATE- New
 $325,000Active4 beds 2 baths1,880 sq. ft.
$325,000Active4 beds 2 baths1,880 sq. ft.11301 NW 133rd Street, Piedmont, OK 73078
MLS# 1201132Listed by: EXP REALTY, LLC BO - New
 $662,900Active5 beds 4 baths3,738 sq. ft.
$662,900Active5 beds 4 baths3,738 sq. ft.360 Venetian Avenue, Piedmont, OK 73078
MLS# 1201048Listed by: EXECUTIVE HOMES REALTY LLC  $315,000Pending3 beds 3 baths2,141 sq. ft.
$315,000Pending3 beds 3 baths2,141 sq. ft.521 NW Cypress Street, Piedmont, OK 73078
MLS# 1200809Listed by: KW SUMMIT- New
 $359,900Active4 beds 2 baths1,838 sq. ft.
$359,900Active4 beds 2 baths1,838 sq. ft.1239 Copper Ridge Circle, Piedmont, OK 73078
MLS# 1198375Listed by: HAMILWOOD REAL ESTATE - New
 Listed by ERA$1,061,000Active2.76 Acres
Listed by ERA$1,061,000Active2.76 AcresNW Gooder Simpson Blvd & Auburn Circle, Piedmont, OK 73078
MLS# 1199448Listed by: ERA COURTYARD REAL ESTATE
