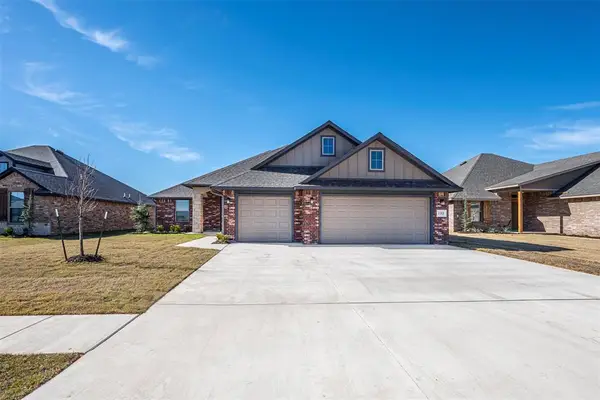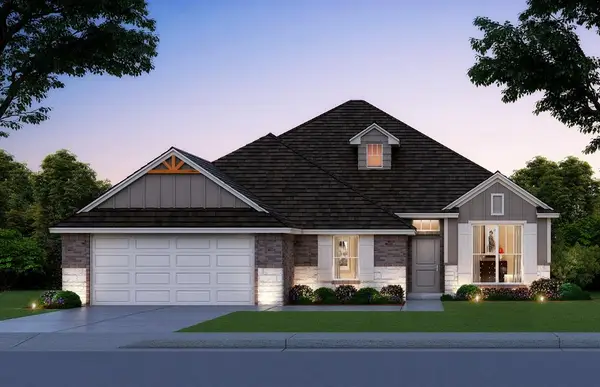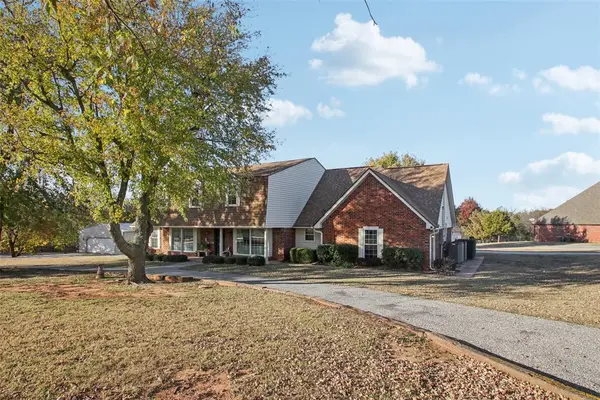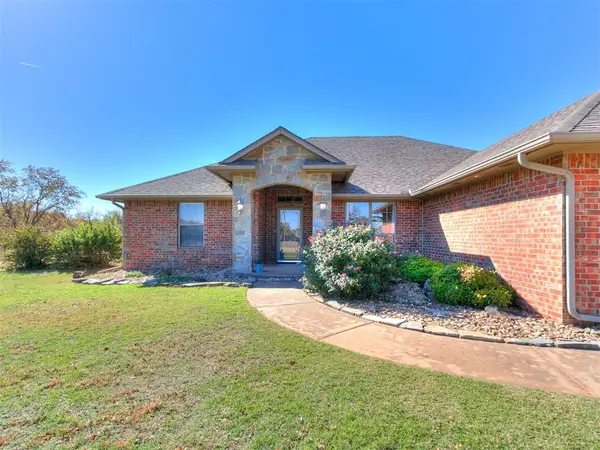13340 Greenscape Road, Piedmont, OK 73078
Local realty services provided by:ERA Courtyard Real Estate
Listed by: charlotte m wylie
Office: whittington realty
MLS#:1183423
Source:OK_OKC
13340 Greenscape Road,Piedmont, OK 73078
$320,000
- 4 Beds
- 2 Baths
- 1,936 sq. ft.
- Single family
- Pending
Price summary
- Price:$320,000
- Price per sq. ft.:$165.29
About this home
This beautiful 4-bedroom, 2-bathroom home, located in the desirable Village Verde neighborhood, offers the perfect blend of comfort and convenience with access to the highly-regarded Piedmont school district. Enjoy peace of mind with a Generac Generator, ensuring uninterrupted power. The open floor plan features a cozy gas log fireplace, perfect for relaxing evenings. The well-appointed kitchen boasts a gas cooktop, built-in oven, and microwave, catering to all your culinary needs. Practicality meets style with an inside utility room complete with cabinets and a sink. Outside, you'll find a covered back patio and a fenced backyard, ideal for outdoor entertaining and enjoyment. This home also includes a spacious 3-car garage with built-in shelving to keep your garage organized. Roof replaced in 2023 and numerous upgrades throughout, making it a truly exceptional find. Community Amenities include: Fishing ponds, basketball courts, playground area and splash pad.
Contact an agent
Home facts
- Year built:2013
- Listing ID #:1183423
- Added:102 day(s) ago
- Updated:November 17, 2025 at 08:30 AM
Rooms and interior
- Bedrooms:4
- Total bathrooms:2
- Full bathrooms:2
- Living area:1,936 sq. ft.
Heating and cooling
- Cooling:Central Electric
- Heating:Central Gas
Structure and exterior
- Roof:Composition
- Year built:2013
- Building area:1,936 sq. ft.
- Lot area:0.18 Acres
Schools
- High school:Piedmont HS
- Middle school:Piedmont MS
- Elementary school:Northwood ES
Utilities
- Water:Public
Finances and disclosures
- Price:$320,000
- Price per sq. ft.:$165.29
New listings near 13340 Greenscape Road
- New
 $170,000Active5.11 Acres
$170,000Active5.11 AcresNE Morgan Road #15, Piedmont, OK 73078
MLS# 1201708Listed by: METRO MARK REALTORS - New
 $379,900Active4 beds 3 baths2,075 sq. ft.
$379,900Active4 beds 3 baths2,075 sq. ft.1163 Walnut Brook Road, Piedmont, OK 73078
MLS# 1201659Listed by: WHITTINGTON REALTY LLC - New
 $369,790Active4 beds 3 baths2,030 sq. ft.
$369,790Active4 beds 3 baths2,030 sq. ft.12633 NW 137th Street, Piedmont, OK 73078
MLS# 1201613Listed by: CENTRAL OKLAHOMA REAL ESTATE - New
 $599,900Active5 beds 4 baths3,796 sq. ft.
$599,900Active5 beds 4 baths3,796 sq. ft.14057 Westcreek Road, Piedmont, OK 73078
MLS# 1200987Listed by: KG REALTY LLC  $399,000Pending4 beds 2 baths1,992 sq. ft.
$399,000Pending4 beds 2 baths1,992 sq. ft.13224 Linden Street, Piedmont, OK 73078
MLS# 1200680Listed by: VICKI DAVIS REAL ESTATE- New
 $325,000Active4 beds 2 baths1,880 sq. ft.
$325,000Active4 beds 2 baths1,880 sq. ft.11301 NW 133rd Street, Piedmont, OK 73078
MLS# 1201132Listed by: EXP REALTY, LLC BO - New
 $662,900Active5 beds 4 baths3,738 sq. ft.
$662,900Active5 beds 4 baths3,738 sq. ft.360 Venetian Avenue, Piedmont, OK 73078
MLS# 1201048Listed by: EXECUTIVE HOMES REALTY LLC  $315,000Pending3 beds 3 baths2,141 sq. ft.
$315,000Pending3 beds 3 baths2,141 sq. ft.521 NW Cypress Street, Piedmont, OK 73078
MLS# 1200809Listed by: KW SUMMIT- New
 $359,900Active4 beds 2 baths1,838 sq. ft.
$359,900Active4 beds 2 baths1,838 sq. ft.1239 Copper Ridge Circle, Piedmont, OK 73078
MLS# 1198375Listed by: HAMILWOOD REAL ESTATE - New
 Listed by ERA$1,061,000Active2.76 Acres
Listed by ERA$1,061,000Active2.76 AcresNW Gooder Simpson Blvd & Auburn Circle, Piedmont, OK 73078
MLS# 1199448Listed by: ERA COURTYARD REAL ESTATE
