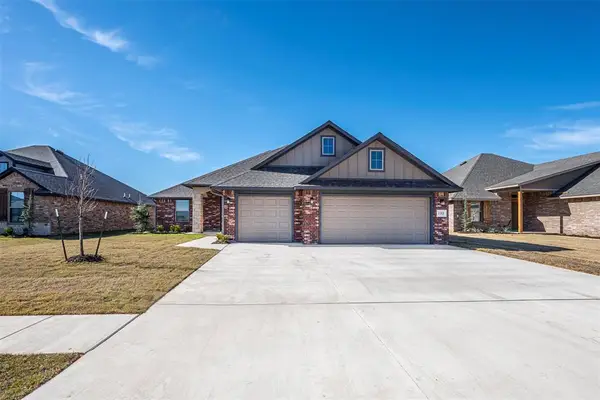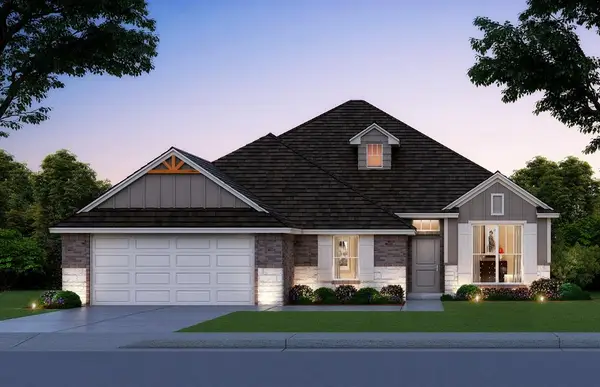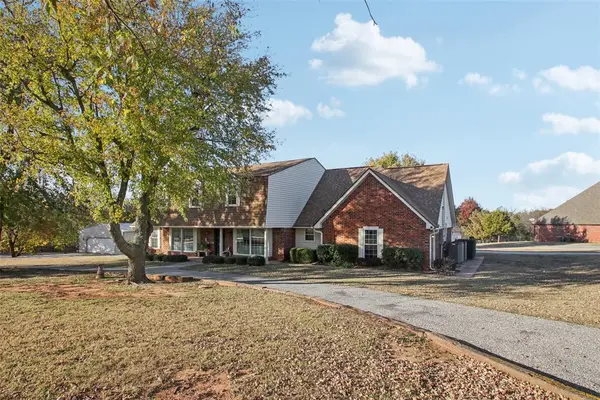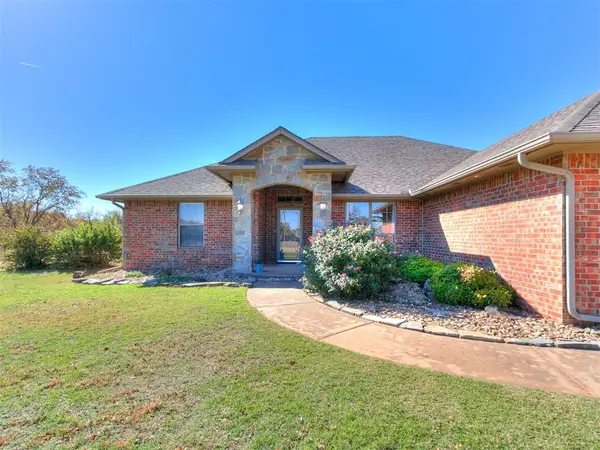328 Primrose Point Avenue, Piedmont, OK 73078
Local realty services provided by:ERA Courtyard Real Estate
Listed by: marti meek
Office: virtus sells llc.
MLS#:1166570
Source:OK_OKC
328 Primrose Point Avenue,Piedmont, OK 73078
$565,000
- 4 Beds
- 3 Baths
- 2,633 sq. ft.
- Single family
- Active
Price summary
- Price:$565,000
- Price per sq. ft.:$214.58
About this home
2025 SPRING PARADE OF HOMES HOUSE! You will be delighted w/the features & finishes of this 2025 Parade Home. It starts w/curb appeal, turning the head of everybody who goes by, & is followed by the fantastic front porch just waiting to enjoy the Oklahoma Sunset. Upon entering, you will find herringbone pattern wood-look tile floors, tray shiplap ceiling, barn door & feature wall w/gorgeous designer chandeliers. Proceeding into the living area, you find a stone fireplace w/box mantle & shiplap, as well as beamed & trussed vaulted ceiling. Open floor plan allows a view of the kitchen, sure to make the chef of the family look forward to their next culinary creation. The large island doubles as a breakfast bar complete w/farmhouse sink & quartz countertops. Stainless appliances, open shelves, spice rack, pull-out trash, zelige tile backsplash & butler's pantry are sure to entice. The butler's pantry is a feature seen in high end homes & includes designer patterned floors, built-in cabinets, butcher block countertop & open pipe-bracket shelving. Relaxation awaits in the master bedroom w/ensuite bath. Tray ceiling & private entry to the back porch are highly desired features included in this home. Master bath includes double vanities, a drop down vanity, walk-in shower & freestanding fluted soaker tub all encased w/designer tiles, beautiful mother of pearl niches & champagne bronze fixtures. Master walk-in closet connected to the laundry room, make this one of our all-time best selling floor plans. The laundry room will become a space you love w/its functional design, herringbone floors & cute colors. You will also appreciate the mudroom w/ built-in mudbench, lockers & designer half bath. The split plan creates privacy & the second bath is so cute, you might wish it was the master, w/ shiplap wall, hanging mirrors & herringbone zelige tile shower. Ceiling fans in the bedrooms, security system, yard sprinklers, garage door lifts & gas stub for your grill always included.
Contact an agent
Home facts
- Year built:2025
- Listing ID #:1166570
- Added:201 day(s) ago
- Updated:November 17, 2025 at 01:37 PM
Rooms and interior
- Bedrooms:4
- Total bathrooms:3
- Full bathrooms:2
- Half bathrooms:1
- Living area:2,633 sq. ft.
Heating and cooling
- Cooling:Central Electric
- Heating:Central Gas
Structure and exterior
- Roof:Composition
- Year built:2025
- Building area:2,633 sq. ft.
- Lot area:0.52 Acres
Schools
- High school:Piedmont HS
- Middle school:Piedmont MS
- Elementary school:Piedmont Intermediate ES,Stone Ridge ES
Finances and disclosures
- Price:$565,000
- Price per sq. ft.:$214.58
New listings near 328 Primrose Point Avenue
- New
 $170,000Active5.11 Acres
$170,000Active5.11 AcresNE Morgan Road #15, Piedmont, OK 73078
MLS# 1201708Listed by: METRO MARK REALTORS - New
 $379,900Active4 beds 3 baths2,075 sq. ft.
$379,900Active4 beds 3 baths2,075 sq. ft.1163 Walnut Brook Road, Piedmont, OK 73078
MLS# 1201659Listed by: WHITTINGTON REALTY LLC - New
 $369,790Active4 beds 3 baths2,030 sq. ft.
$369,790Active4 beds 3 baths2,030 sq. ft.12633 NW 137th Street, Piedmont, OK 73078
MLS# 1201613Listed by: CENTRAL OKLAHOMA REAL ESTATE - New
 $599,900Active5 beds 4 baths3,796 sq. ft.
$599,900Active5 beds 4 baths3,796 sq. ft.14057 Westcreek Road, Piedmont, OK 73078
MLS# 1200987Listed by: KG REALTY LLC  $399,000Pending4 beds 2 baths1,992 sq. ft.
$399,000Pending4 beds 2 baths1,992 sq. ft.13224 Linden Street, Piedmont, OK 73078
MLS# 1200680Listed by: VICKI DAVIS REAL ESTATE- New
 $325,000Active4 beds 2 baths1,880 sq. ft.
$325,000Active4 beds 2 baths1,880 sq. ft.11301 NW 133rd Street, Piedmont, OK 73078
MLS# 1201132Listed by: EXP REALTY, LLC BO - New
 $662,900Active5 beds 4 baths3,738 sq. ft.
$662,900Active5 beds 4 baths3,738 sq. ft.360 Venetian Avenue, Piedmont, OK 73078
MLS# 1201048Listed by: EXECUTIVE HOMES REALTY LLC  $315,000Pending3 beds 3 baths2,141 sq. ft.
$315,000Pending3 beds 3 baths2,141 sq. ft.521 NW Cypress Street, Piedmont, OK 73078
MLS# 1200809Listed by: KW SUMMIT- New
 $359,900Active4 beds 2 baths1,838 sq. ft.
$359,900Active4 beds 2 baths1,838 sq. ft.1239 Copper Ridge Circle, Piedmont, OK 73078
MLS# 1198375Listed by: HAMILWOOD REAL ESTATE - New
 Listed by ERA$1,061,000Active2.76 Acres
Listed by ERA$1,061,000Active2.76 AcresNW Gooder Simpson Blvd & Auburn Circle, Piedmont, OK 73078
MLS# 1199448Listed by: ERA COURTYARD REAL ESTATE
