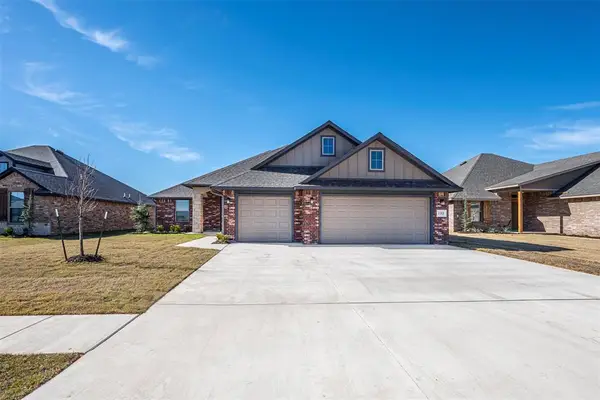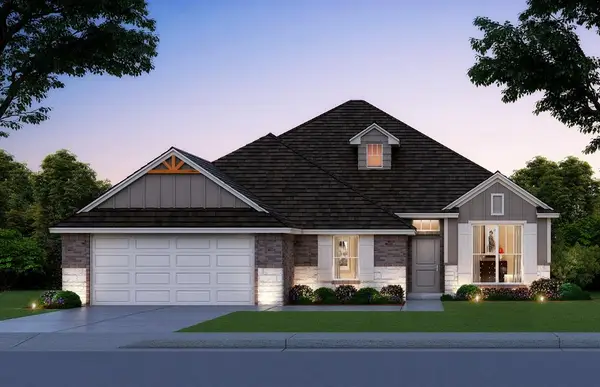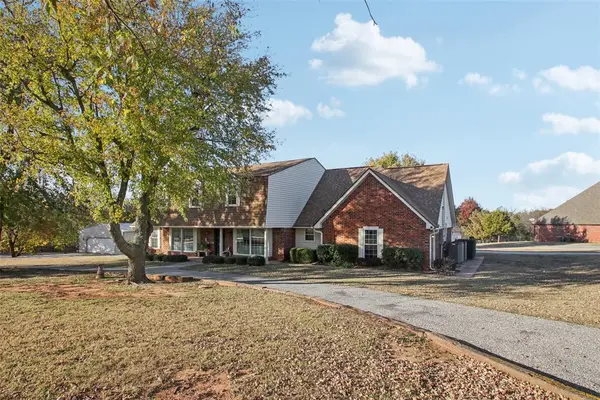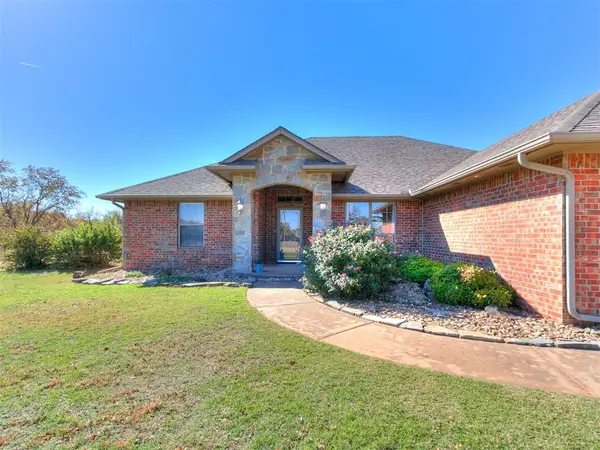4253 Hawthorne Street, Piedmont, OK 73078
Local realty services provided by:ERA Courtyard Real Estate
Listed by: kortny mcguire
Office: mcgraw realtors (bo)
MLS#:1162580
Source:OK_OKC
4253 Hawthorne Street,Piedmont, OK 73078
$535,900
- 4 Beds
- 3 Baths
- 2,653 sq. ft.
- Single family
- Active
Price summary
- Price:$535,900
- Price per sq. ft.:$202
About this home
NEW PAVED ROADS LEADING TO THE NEIGHBORHOOD FROM PIEDMONT!!!!
Experience the perfect blend of modern luxury and farmhouse charm in this stunning home situated on 2 sprawling acres, 2,653 square feet of thoughtfully designed living space, this residence features 4 spacious bedrooms and 3 beautiful bathrooms. Step inside to discover a gourmet kitchen adorned with quartz countertops, soft close cabinet doors and drawers, and a butler's pantry, perfect for all your culinary needs. The open-concept living area flows seamlessly, providing an inviting atmosphere for both everyday living and entertaining. The primary suite is a true retreat, complete with a luxurious bathroom that offers a spa-like experience. Additional highlights include a Jack and Jill bath for convenience and privacy, and ample storage throughout. Energy efficiency and comfort are at the forefront with Superseal insulation, ensuring a cozy and cost-effective living environment year-round. The 3-car garage provides plenty of space for vehicles and additional storage. Don't miss this rare opportunity to own a modern farmhouse that combines elegant finishes with practical features, all nestled in a serene 2-acre setting.
Contact an agent
Home facts
- Year built:2024
- Listing ID #:1162580
- Added:318 day(s) ago
- Updated:November 17, 2025 at 01:37 PM
Rooms and interior
- Bedrooms:4
- Total bathrooms:3
- Full bathrooms:3
- Living area:2,653 sq. ft.
Heating and cooling
- Cooling:Central Electric
- Heating:Central Gas
Structure and exterior
- Roof:Composition
- Year built:2024
- Building area:2,653 sq. ft.
- Lot area:2 Acres
Schools
- High school:Piedmont HS
- Middle school:Piedmont MS
- Elementary school:Northwood ES
Finances and disclosures
- Price:$535,900
- Price per sq. ft.:$202
New listings near 4253 Hawthorne Street
- New
 $170,000Active5.11 Acres
$170,000Active5.11 AcresNE Morgan Road #15, Piedmont, OK 73078
MLS# 1201708Listed by: METRO MARK REALTORS - New
 $379,900Active4 beds 3 baths2,075 sq. ft.
$379,900Active4 beds 3 baths2,075 sq. ft.1163 Walnut Brook Road, Piedmont, OK 73078
MLS# 1201659Listed by: WHITTINGTON REALTY LLC - New
 $369,790Active4 beds 3 baths2,030 sq. ft.
$369,790Active4 beds 3 baths2,030 sq. ft.12633 NW 137th Street, Piedmont, OK 73078
MLS# 1201613Listed by: CENTRAL OKLAHOMA REAL ESTATE - New
 $599,900Active5 beds 4 baths3,796 sq. ft.
$599,900Active5 beds 4 baths3,796 sq. ft.14057 Westcreek Road, Piedmont, OK 73078
MLS# 1200987Listed by: KG REALTY LLC  $399,000Pending4 beds 2 baths1,992 sq. ft.
$399,000Pending4 beds 2 baths1,992 sq. ft.13224 Linden Street, Piedmont, OK 73078
MLS# 1200680Listed by: VICKI DAVIS REAL ESTATE- New
 $325,000Active4 beds 2 baths1,880 sq. ft.
$325,000Active4 beds 2 baths1,880 sq. ft.11301 NW 133rd Street, Piedmont, OK 73078
MLS# 1201132Listed by: EXP REALTY, LLC BO - New
 $662,900Active5 beds 4 baths3,738 sq. ft.
$662,900Active5 beds 4 baths3,738 sq. ft.360 Venetian Avenue, Piedmont, OK 73078
MLS# 1201048Listed by: EXECUTIVE HOMES REALTY LLC  $315,000Pending3 beds 3 baths2,141 sq. ft.
$315,000Pending3 beds 3 baths2,141 sq. ft.521 NW Cypress Street, Piedmont, OK 73078
MLS# 1200809Listed by: KW SUMMIT- New
 $359,900Active4 beds 2 baths1,838 sq. ft.
$359,900Active4 beds 2 baths1,838 sq. ft.1239 Copper Ridge Circle, Piedmont, OK 73078
MLS# 1198375Listed by: HAMILWOOD REAL ESTATE - New
 Listed by ERA$1,061,000Active2.76 Acres
Listed by ERA$1,061,000Active2.76 AcresNW Gooder Simpson Blvd & Auburn Circle, Piedmont, OK 73078
MLS# 1199448Listed by: ERA COURTYARD REAL ESTATE
