8320 N Delaware Avenue, Sperry, OK 74073
Local realty services provided by:ERA Courtyard Real Estate
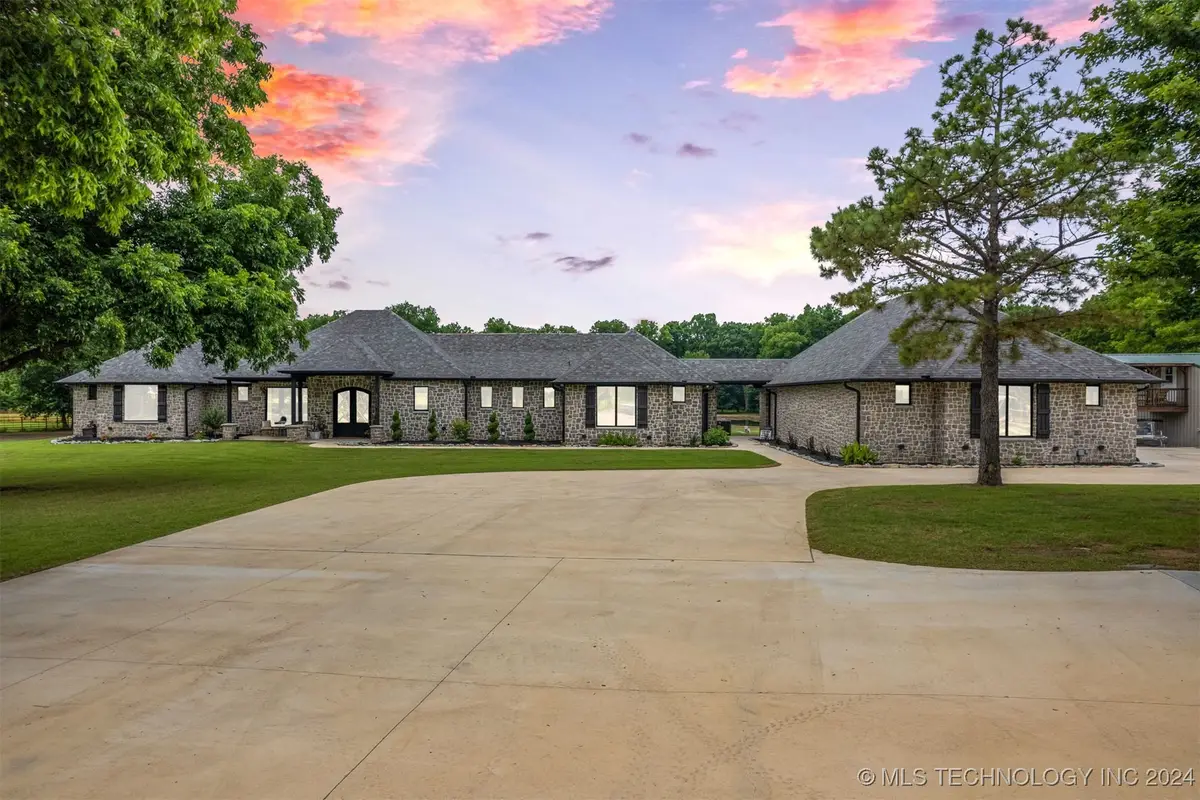

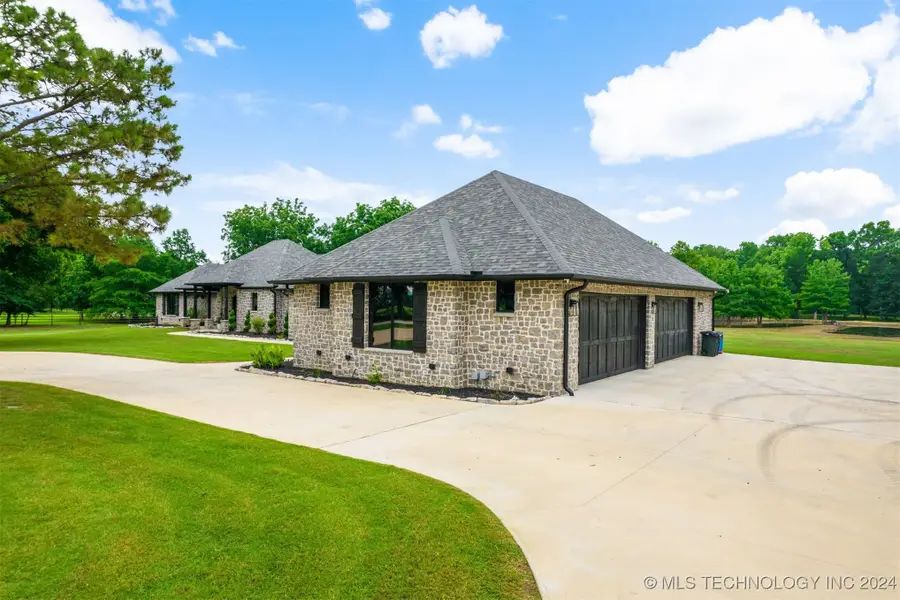
8320 N Delaware Avenue,Sperry, OK 74073
$1,290,000
- 4 Beds
- 5 Baths
- 4,294 sq. ft.
- Single family
- Active
Listed by:jolynn dotson
Office:solid rock, realtors
MLS#:2434749
Source:OK_NORES
Price summary
- Price:$1,290,000
- Price per sq. ft.:$300.42
About this home
A SHOWSTOPPER! THIS BEAUTY! Are you looking for land with an AMAZING home? THIS custom, luxury single-story was built with such heart and quality. Sitting on 10 acres with close access to Highway 75 with mature trees in the front and back yards—the property offers such peace and privacy. The exterior of the home features a beautiful low-maintenance OK natural quarried hand-chipped stone exterior, a circle driveway with TONS of parking, exterior lighting on photocell to automatically come on/off at sundown & sunrise, 2 RV pads with full hook-up and separate sewer, and Hikvision Colorvu 8MP 4K cameras. Step into the gorgeous interior through mahogany solid wood double front doors, where the home boasts 10-ft ceilings throughout, with vaulted custom wood beam ceilings in the living and primary bedroom. Extra-large primary features oversized windows for a beautiful sunrise view every morning and a door to access the back patio. The custom primary en suite features an oversized glass steam enclosure shower featuring 3/8" glass, double showerheads, a custom two-person copper soaking tub with copper tub filler and 2 large walk-in closets. The outstanding chef's kitchen includes a 60" Wolf double oven stove with 6 burners and a griddle cooktop, a freestanding 36" wide sub-zero fridge/freezer, 3CM Blue Tempest Quartzite Stone countertops, and wonderful built-ins, and custom features. The thoughtful details and custom features within this home are numerous, making it a home that truly stands out. The 4-car garage has its own amenities as well including work/entertaining space, plumbing, and climate control with 2 Mitsubishi mini splits. The back patio area is the most perfect place for entertaining! You will LOVE the views of the pond! There are SO SO many details to this amazing property! A list of amenities are available upon request.
Contact an agent
Home facts
- Year built:2019
- Listing Id #:2434749
- Added:513 day(s) ago
- Updated:August 14, 2025 at 03:14 PM
Rooms and interior
- Bedrooms:4
- Total bathrooms:5
- Full bathrooms:4
- Living area:4,294 sq. ft.
Heating and cooling
- Cooling:3+ Units, Central Air, Heat Pump, Zoned
- Heating:Central, Geothermal, Heat Pump
Structure and exterior
- Year built:2019
- Building area:4,294 sq. ft.
- Lot area:10 Acres
Schools
- High school:Owasso
- Elementary school:Bailey
Finances and disclosures
- Price:$1,290,000
- Price per sq. ft.:$300.42
- Tax amount:$7,781 (2023)
New listings near 8320 N Delaware Avenue
- New
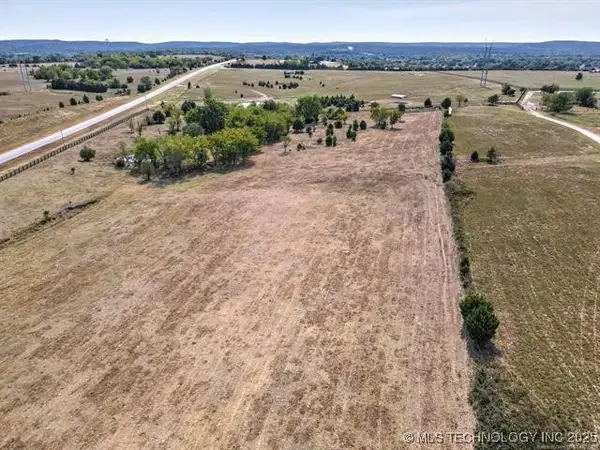 $325,000Active11.89 Acres
$325,000Active11.89 AcresW 52nd Avenue, Sperry, OK 74073
MLS# 2535302Listed by: RE/MAX RESULTS - New
 $170,000Active5.24 Acres
$170,000Active5.24 Acres0 W 103rd Street N, Sperry, OK 74073
MLS# 2533530Listed by: RE/MAX RESULTS  $1,539,000Active4 beds 6 baths5,300 sq. ft.
$1,539,000Active4 beds 6 baths5,300 sq. ft.8306 N 52nd West Avenue, Sperry, OK 74073
MLS# 2532830Listed by: PICASSO REALTY $350,000Active3 beds 1 baths1,326 sq. ft.
$350,000Active3 beds 1 baths1,326 sq. ft.11860 N 68th West Avenue, Sperry, OK 74073
MLS# 2532921Listed by: TRINITY PROPERTIES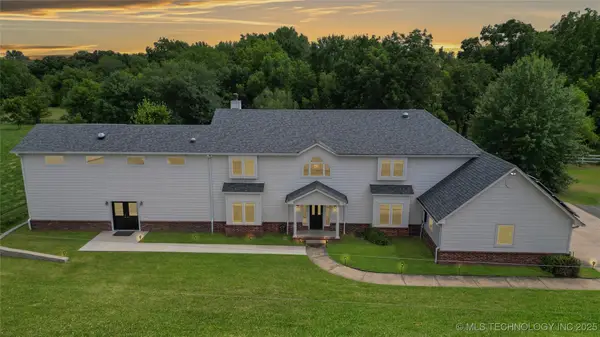 $783,000Active4 beds 4 baths3,610 sq. ft.
$783,000Active4 beds 4 baths3,610 sq. ft.9084 N Osage Drive, Sperry, OK 74073
MLS# 2530373Listed by: RE/MAX RESULTS $495,000Active68 Acres
$495,000Active68 Acres68 Hwy 11, Avant, OK 74001
MLS# 2531478Listed by: KELLER WILLIAMS ADVANTAGE $599,500Active4 beds 4 baths
$599,500Active4 beds 4 baths8510 N Quebec Avenue, Sperry, OK 74073
MLS# 2525641Listed by: KELLER WILLIAMS ADVANTAGE $899,000Active3 beds 4 baths3,676 sq. ft.
$899,000Active3 beds 4 baths3,676 sq. ft.12432 Boulder Ridge, Sperry, OK 74073
MLS# 2531098Listed by: SHEFFIELD REALTY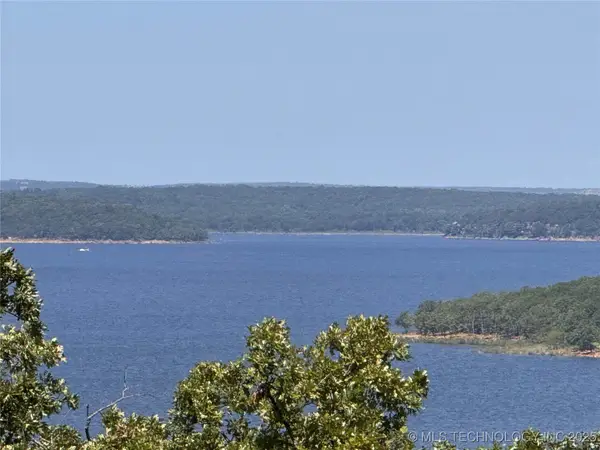 $725,000Active1.25 Acres
$725,000Active1.25 Acres12778 Lake Road, Sperry, OK 74073
MLS# 2530298Listed by: COLDWELL BANKER SELECT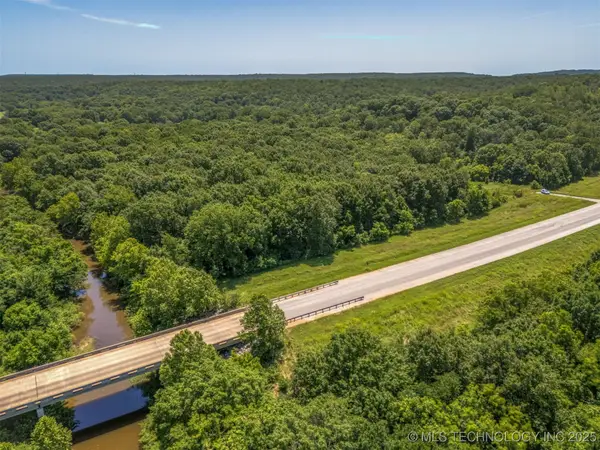 $150,000Active20 Acres
$150,000Active20 Acres52nd West Avenue, Sperry, OK 74073
MLS# 2529435Listed by: SKYLINE REALTY, LLC
