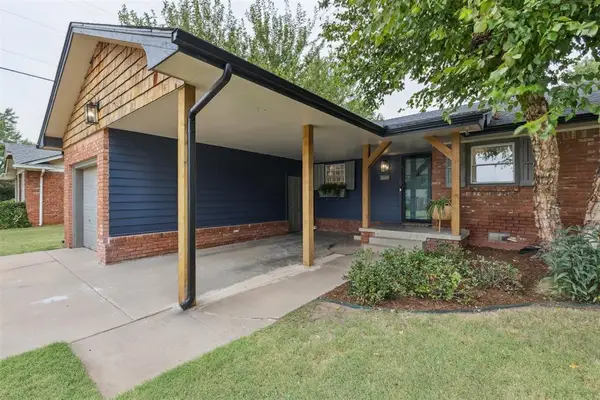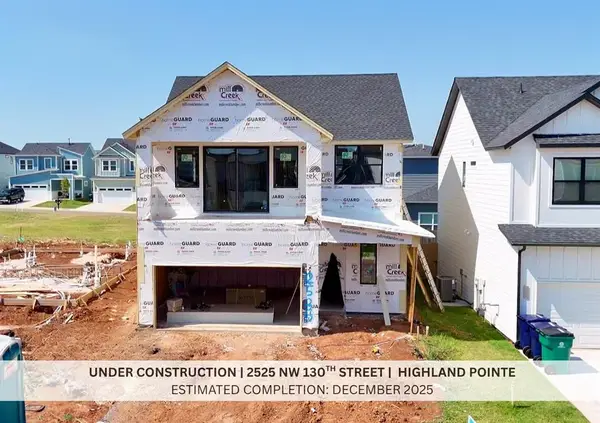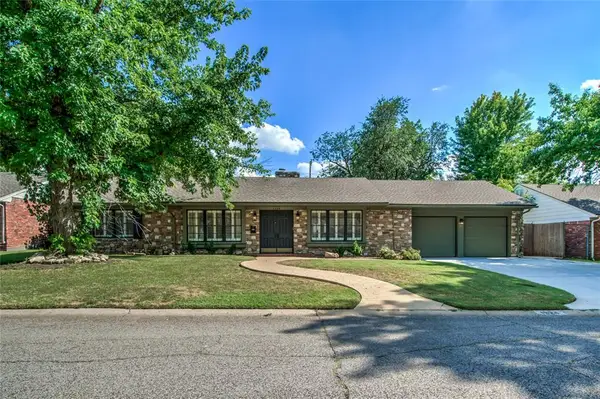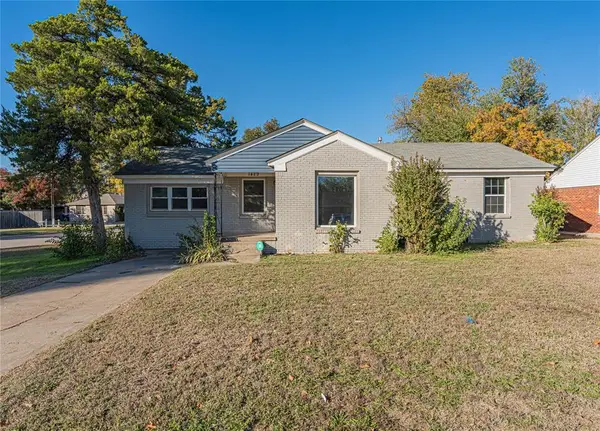2424 Ashley Drive, The Village, OK 73120
Local realty services provided by:ERA Courtyard Real Estate



Listed by:courtney n robinson
Office:cherrywood
MLS#:1169437
Source:OK_OKC
2424 Ashley Drive,The Village, OK 73120
$239,900
- 3 Beds
- 1 Baths
- 1,267 sq. ft.
- Single family
- Pending
Price summary
- Price:$239,900
- Price per sq. ft.:$189.34
About this home
This adorable home in The Village offers a perfect blend of comfort, style, and convenience. It features a spacious living room filled with natural light streaming through large windows that overlook the expansive backyard and deck. The living area includes a cozy fireplace and luxury vinyl flooring throughout, creating a warm and inviting atmosphere. The updated pullman-style kitchen and the bathroom show off granite countertops, modern fixtures, and updated appliances. The dining room overlooks the backyard, providing a picturesque view and the perfect setting for enjoying meals with family and friends. The house has been converted to all-electric for enhanced energy efficiency, with a newer furnace (2023) and hot water tank (2024). The large deck is an ideal space for cookouts, entertaining, or simply relaxing under the shade of mature trees. Additional features include an underground storm shelter, an attached one-car garage, an expanded double driveway added in 2024, and a brand-new wooden shed also installed in 2024. Located in The Village, this home is just blocks away from neighborhood parks, walking trails, and shopping centers, making it great for those seeking a lively and convenient lifestyle! Schedule a tour today to experience everything this lovely home has to offer!
Contact an agent
Home facts
- Year built:1953
- Listing Id #:1169437
- Added:211 day(s) ago
- Updated:August 08, 2025 at 07:27 AM
Rooms and interior
- Bedrooms:3
- Total bathrooms:1
- Full bathrooms:1
- Living area:1,267 sq. ft.
Structure and exterior
- Roof:Composition
- Year built:1953
- Building area:1,267 sq. ft.
- Lot area:0.23 Acres
Schools
- High school:John Marshall HS
- Middle school:John Marshall MS
- Elementary school:Ridgeview ES
Utilities
- Water:Public
Finances and disclosures
- Price:$239,900
- Price per sq. ft.:$189.34
New listings near 2424 Ashley Drive
- New
 $175,000Active2 beds 1 baths931 sq. ft.
$175,000Active2 beds 1 baths931 sq. ft.1509 Downing Street, Oklahoma City, OK 73120
MLS# 1185636Listed by: LRE REALTY LLC - Open Sun, 2 to 4pmNew
 $315,000Active3 beds 2 baths1,567 sq. ft.
$315,000Active3 beds 2 baths1,567 sq. ft.2324 Carlton Way, The Village, OK 73120
MLS# 1185751Listed by: THRIVE REALTY  $247,000Pending3 beds 1 baths1,254 sq. ft.
$247,000Pending3 beds 1 baths1,254 sq. ft.2633 Carlton Way, Oklahoma City, OK 73120
MLS# 1185142Listed by: METRO MARK REALTORS- New
 $410,900Active4 beds 3 baths1,911 sq. ft.
$410,900Active4 beds 3 baths1,911 sq. ft.2525 NW 130th Street, Oklahoma City, OK 73120
MLS# 1185055Listed by: CHINOWTH & COHEN - New
 $269,500Active2 beds 2 baths1,642 sq. ft.
$269,500Active2 beds 2 baths1,642 sq. ft.2455 Manchester Drive #16, Oklahoma City, OK 73120
MLS# 1183919Listed by: RE/MAX AT HOME  $390,000Pending4 beds 3 baths2,128 sq. ft.
$390,000Pending4 beds 3 baths2,128 sq. ft.1324 Andover Court, The Village, OK 73120
MLS# 1183645Listed by: MODERN ABODE REALTY $325,000Pending3 beds 2 baths1,882 sq. ft.
$325,000Pending3 beds 2 baths1,882 sq. ft.2725 Carlton Way, Oklahoma City, OK 73120
MLS# 1183482Listed by: METRO FIRST REALTY- New
 $175,000Active2 beds 1 baths833 sq. ft.
$175,000Active2 beds 1 baths833 sq. ft.2005 Brighton Avenue, Oklahoma City, OK 73120
MLS# 1184518Listed by: YOUR HOME SOLD GTD-KERR/NORMAN - New
 $139,900Active2 beds 1 baths750 sq. ft.
$139,900Active2 beds 1 baths750 sq. ft.2344 W Britton Road, The Village, OK 73120
MLS# 1184526Listed by: YOUR HOME SOLD GTD-KERR/NORMAN - New
 $245,000Active4 beds 3 baths2,048 sq. ft.
$245,000Active4 beds 3 baths2,048 sq. ft.1429 Casady Lane, The Village, OK 73120
MLS# 1184240Listed by: H&W REALTY BRANCH
