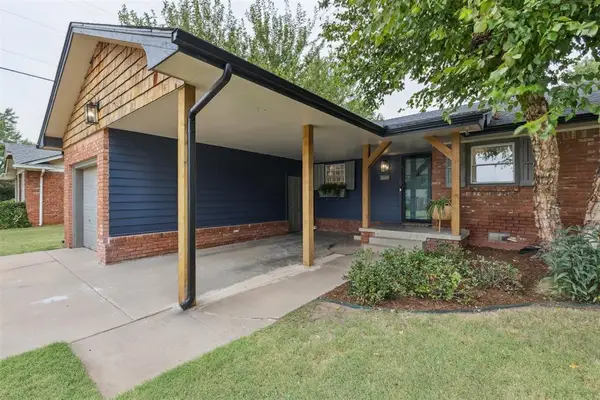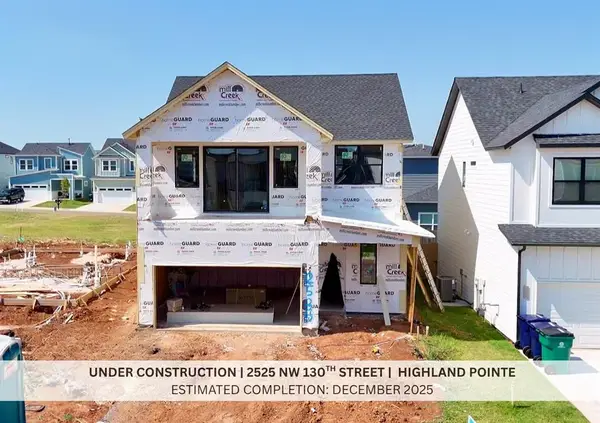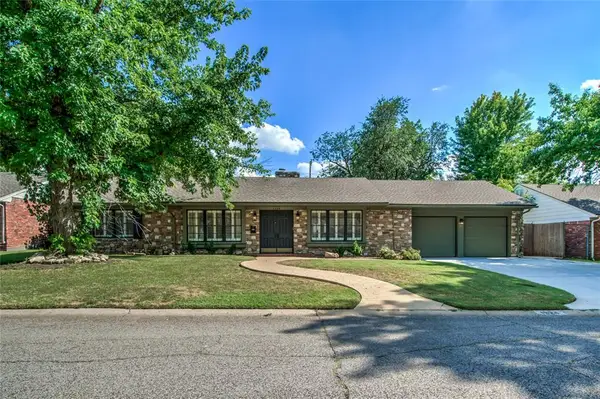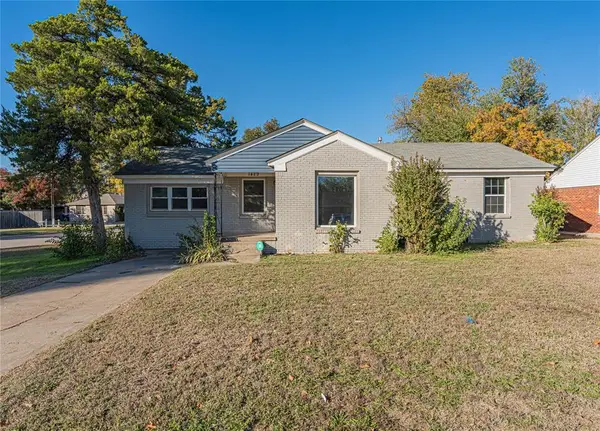3111 Kent Drive, The Village, OK 73120
Local realty services provided by:ERA Courtyard Real Estate
Listed by:teri reed
Office:metro brokers realty solutions
MLS#:1157070
Source:OK_OKC
3111 Kent Drive,The Village, OK 73120
$315,000
- 3 Beds
- 3 Baths
- 2,434 sq. ft.
- Single family
- Pending
Price summary
- Price:$315,000
- Price per sq. ft.:$129.42
About this home
Why not have it all? Experience the best of mid-century modern living near Lake Hefner in this charming, move-in ready home located in a lovely tree-lined neighborhood in this highly sought-after area of The Village. The spacious property features three large bedrooms (all upstairs) with built-in desks, and drawers/shelving in each closet, three vintage-style bathrooms, and multiple living and dining areas, offering versatility for a game room or study. This home retains its original character with tall windows, an open staircase, and soaring two-story ceilings in the foyer, while benefiting from recent updates including a new roof, stablizing steel foundation piers installed, carpet, dishwasher, fresh paint in select rooms, and some updated light fixtures. The outdoor space is an entertainer’s dream, with an in-ground diving pool, covered patio, outdoor kitchen, and multiple seating areas. The home’s color palate is a light and airy white with touches of gray or black. Ideally located close to Lake Hefner, entertainment, restaurants, and shopping, this home also offers easy access for commuters. A park with walking trails overlooking Lake Hefner is a short distance away. Though some updates have been completed, some minor maintenance is needed, including pool and fence maintenance. It is attractively priced for it's current condition and is well below the neighborhood average. The refrigerator, washer, and dryer are negotiable. Home is being sold AS-IS. Don’t miss out on this unique opportunity to enjoy casual elegance and modern functionality in a highly sought-after area at an affordable price. Come check it out. You’re going to love this home.
Contact an agent
Home facts
- Year built:1964
- Listing Id #:1157070
- Added:74 day(s) ago
- Updated:August 08, 2025 at 07:27 AM
Rooms and interior
- Bedrooms:3
- Total bathrooms:3
- Full bathrooms:3
- Living area:2,434 sq. ft.
Structure and exterior
- Roof:Heavy Comp
- Year built:1964
- Building area:2,434 sq. ft.
- Lot area:0.22 Acres
Schools
- High school:John Marshall HS
- Middle school:John Marshall MS
- Elementary school:Ridgeview ES
Utilities
- Water:Public
Finances and disclosures
- Price:$315,000
- Price per sq. ft.:$129.42
New listings near 3111 Kent Drive
- New
 $175,000Active2 beds 1 baths931 sq. ft.
$175,000Active2 beds 1 baths931 sq. ft.1509 Downing Street, Oklahoma City, OK 73120
MLS# 1185636Listed by: LRE REALTY LLC - Open Sun, 2 to 4pmNew
 $315,000Active3 beds 2 baths1,567 sq. ft.
$315,000Active3 beds 2 baths1,567 sq. ft.2324 Carlton Way, The Village, OK 73120
MLS# 1185751Listed by: THRIVE REALTY  $247,000Pending3 beds 1 baths1,254 sq. ft.
$247,000Pending3 beds 1 baths1,254 sq. ft.2633 Carlton Way, Oklahoma City, OK 73120
MLS# 1185142Listed by: METRO MARK REALTORS- New
 $410,900Active4 beds 3 baths1,911 sq. ft.
$410,900Active4 beds 3 baths1,911 sq. ft.2525 NW 130th Street, Oklahoma City, OK 73120
MLS# 1185055Listed by: CHINOWTH & COHEN - New
 $269,500Active2 beds 2 baths1,642 sq. ft.
$269,500Active2 beds 2 baths1,642 sq. ft.2455 Manchester Drive #16, Oklahoma City, OK 73120
MLS# 1183919Listed by: RE/MAX AT HOME  $390,000Pending4 beds 3 baths2,128 sq. ft.
$390,000Pending4 beds 3 baths2,128 sq. ft.1324 Andover Court, The Village, OK 73120
MLS# 1183645Listed by: MODERN ABODE REALTY $325,000Pending3 beds 2 baths1,882 sq. ft.
$325,000Pending3 beds 2 baths1,882 sq. ft.2725 Carlton Way, Oklahoma City, OK 73120
MLS# 1183482Listed by: METRO FIRST REALTY- New
 $175,000Active2 beds 1 baths833 sq. ft.
$175,000Active2 beds 1 baths833 sq. ft.2005 Brighton Avenue, Oklahoma City, OK 73120
MLS# 1184518Listed by: YOUR HOME SOLD GTD-KERR/NORMAN - New
 $139,900Active2 beds 1 baths750 sq. ft.
$139,900Active2 beds 1 baths750 sq. ft.2344 W Britton Road, The Village, OK 73120
MLS# 1184526Listed by: YOUR HOME SOLD GTD-KERR/NORMAN - New
 $245,000Active4 beds 3 baths2,048 sq. ft.
$245,000Active4 beds 3 baths2,048 sq. ft.1429 Casady Lane, The Village, OK 73120
MLS# 1184240Listed by: H&W REALTY BRANCH
