1202 E 18th Street, Tulsa, OK 74120
Local realty services provided by:ERA Steve Cook & Co, Realtors
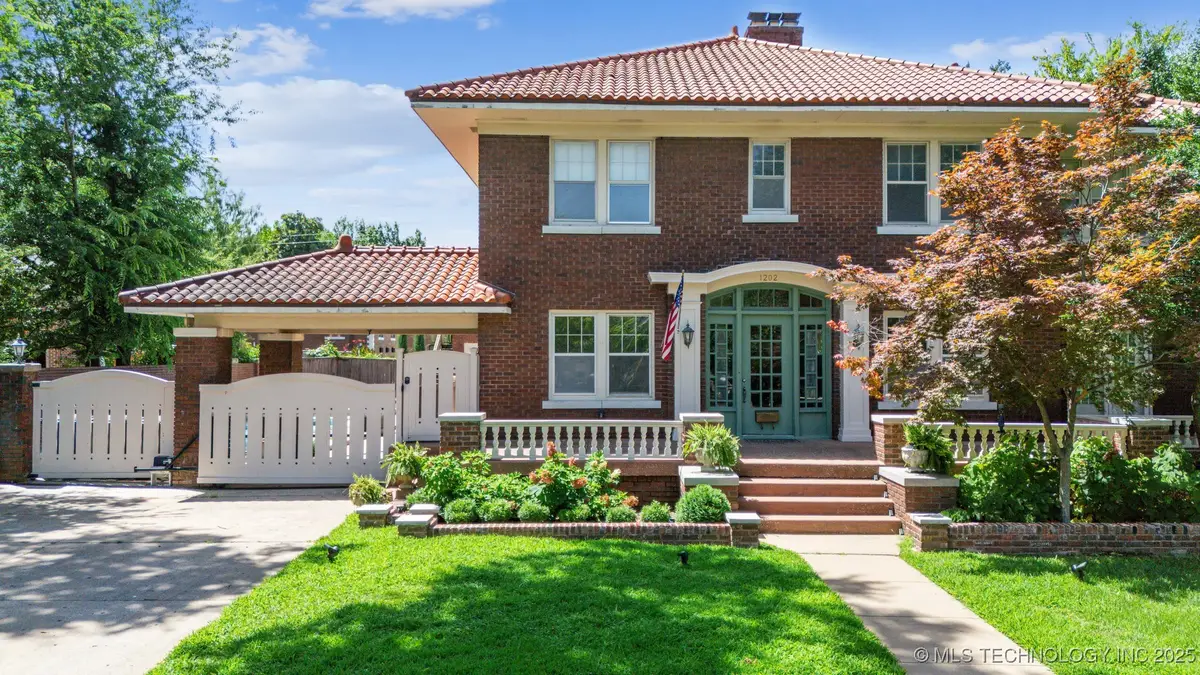

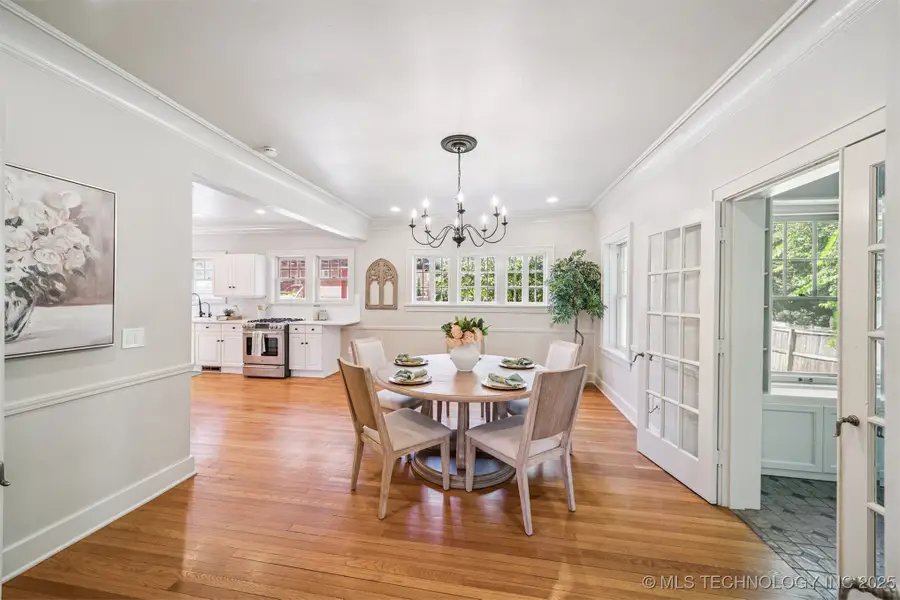
1202 E 18th Street,Tulsa, OK 74120
$795,000
- 4 Beds
- 3 Baths
- 3,302 sq. ft.
- Single family
- Pending
Listed by:erin catron
Office:erin catron & company, llc.
MLS#:2530406
Source:OK_NORES
Price summary
- Price:$795,000
- Price per sq. ft.:$240.76
About this home
Welcome to this stately 1920 Colonial Revival in the heart of North Maple Ridge—one of Tulsa’s most prestigious and historic neighborhoods. This 4-bedroom, 2.5-bath home sits on an oversized corner lot with mature trees, professional landscaping, and a private electric gate for driveway and garage access. Inside, you'll find original hardwood floors, crown molding, French doors, and fireplaces, along with a sunlit garden room overlooking the beautifully landscaped yard. The updated kitchen features new countertops and backsplash, and flows easily into formal living and dining rooms—perfect for entertaining. Upstairs offers four spacious bedrooms, including a master suite with fireplace, walk-in closet, and flexible bonus space. The backyard is a true retreat with a stone water feature, in-ground pool, and detached garage with guest quarters—ideal for a home office or studio. Recent upgrades include: new HVAC systems (2023), new interior paint (2025), increased insulation for energy efficiency, and thoughtful landscaping throughout. Just minutes from St. John and Hillcrest Hospitals, Utica Square, River Parks, The Gathering Place, and downtown Tulsa, this home combines timeless charm with modern comfort in an unbeatable location.
Contact an agent
Home facts
- Year built:1920
- Listing Id #:2530406
- Added:22 day(s) ago
- Updated:August 14, 2025 at 07:40 AM
Rooms and interior
- Bedrooms:4
- Total bathrooms:3
- Full bathrooms:2
- Living area:3,302 sq. ft.
Heating and cooling
- Cooling:2 Units, Central Air
- Heating:Baseboard, Central, Gas, Zoned
Structure and exterior
- Year built:1920
- Building area:3,302 sq. ft.
- Lot area:0.34 Acres
Schools
- High school:Edison
- Elementary school:Council Oak
Finances and disclosures
- Price:$795,000
- Price per sq. ft.:$240.76
- Tax amount:$6,760 (2021)
New listings near 1202 E 18th Street
- New
 $365,000Active3 beds 2 baths1,761 sq. ft.
$365,000Active3 beds 2 baths1,761 sq. ft.5648 S Marion Avenue, Tulsa, OK 74135
MLS# 2535461Listed by: MCGRAW, REALTORS - New
 $334,900Active3 beds 2 baths2,455 sq. ft.
$334,900Active3 beds 2 baths2,455 sq. ft.6557 E 60th Street, Tulsa, OK 74145
MLS# 2535541Listed by: COTRILL REALTY GROUP LLC - New
 $199,900Active2 beds 2 baths1,156 sq. ft.
$199,900Active2 beds 2 baths1,156 sq. ft.410 W 7th Street #828, Tulsa, OK 74119
MLS# 2535672Listed by: KELLER WILLIAMS PREFERRED - New
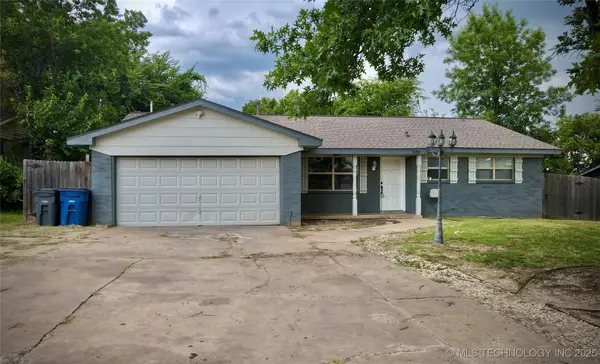 $239,900Active3 beds 2 baths1,312 sq. ft.
$239,900Active3 beds 2 baths1,312 sq. ft.11311 E 15th Place, Tulsa, OK 74128
MLS# 2535513Listed by: FATHOM REALTY - New
 $199,000Active3 beds 1 baths1,221 sq. ft.
$199,000Active3 beds 1 baths1,221 sq. ft.2036 E 12th Street, Tulsa, OK 74104
MLS# 2535662Listed by: COLDWELL BANKER SELECT - New
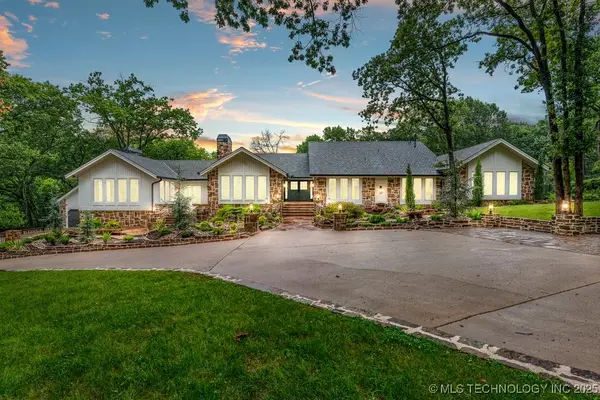 $3,290,000Active4 beds 6 baths5,248 sq. ft.
$3,290,000Active4 beds 6 baths5,248 sq. ft.4949 E 114th Place, Tulsa, OK 74137
MLS# 2534806Listed by: CHINOWTH & COHEN - New
 $265,000Active3 beds 2 baths2,051 sq. ft.
$265,000Active3 beds 2 baths2,051 sq. ft.110 N 70th West Avenue, Tulsa, OK 74127
MLS# 2535290Listed by: ELLIS REAL ESTATE BROKERAGE - New
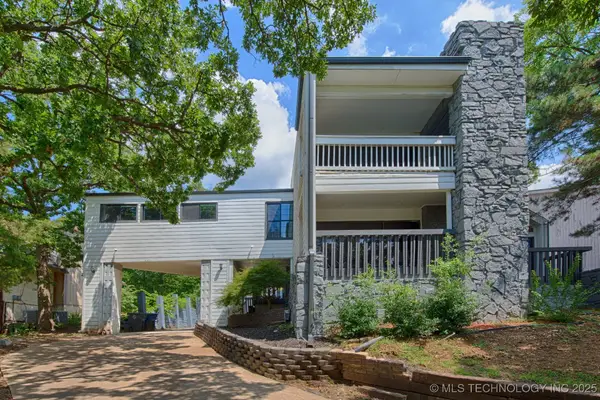 $370,000Active3 beds 3 baths3,413 sq. ft.
$370,000Active3 beds 3 baths3,413 sq. ft.8411 S Toledo Avenue, Tulsa, OK 74137
MLS# 2535435Listed by: REDFIN CORPORATION - New
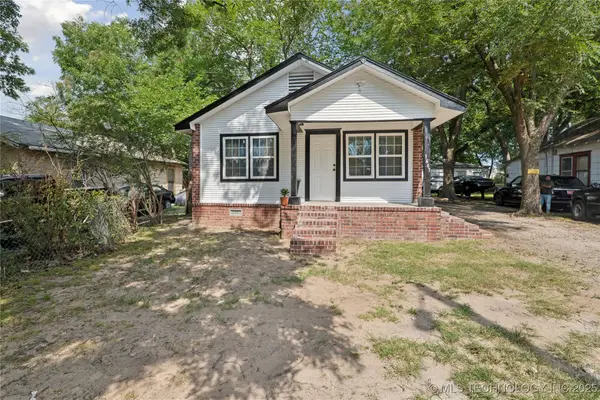 $150,000Active3 beds 1 baths800 sq. ft.
$150,000Active3 beds 1 baths800 sq. ft.1607 N Yorktown Avenue, Tulsa, OK 74110
MLS# 2535448Listed by: KELLER WILLIAMS PREFERRED - Open Sun, 2 to 4pmNew
 $275,400Active2 beds 2 baths1,530 sq. ft.
$275,400Active2 beds 2 baths1,530 sq. ft.8323 E 81st Place, Tulsa, OK 74133
MLS# 2535631Listed by: CHINOWTH & COHEN - EDMOND

