1613 Delaware Avenue, Tulsa, OK 74104
Local realty services provided by:ERA CS Raper & Son
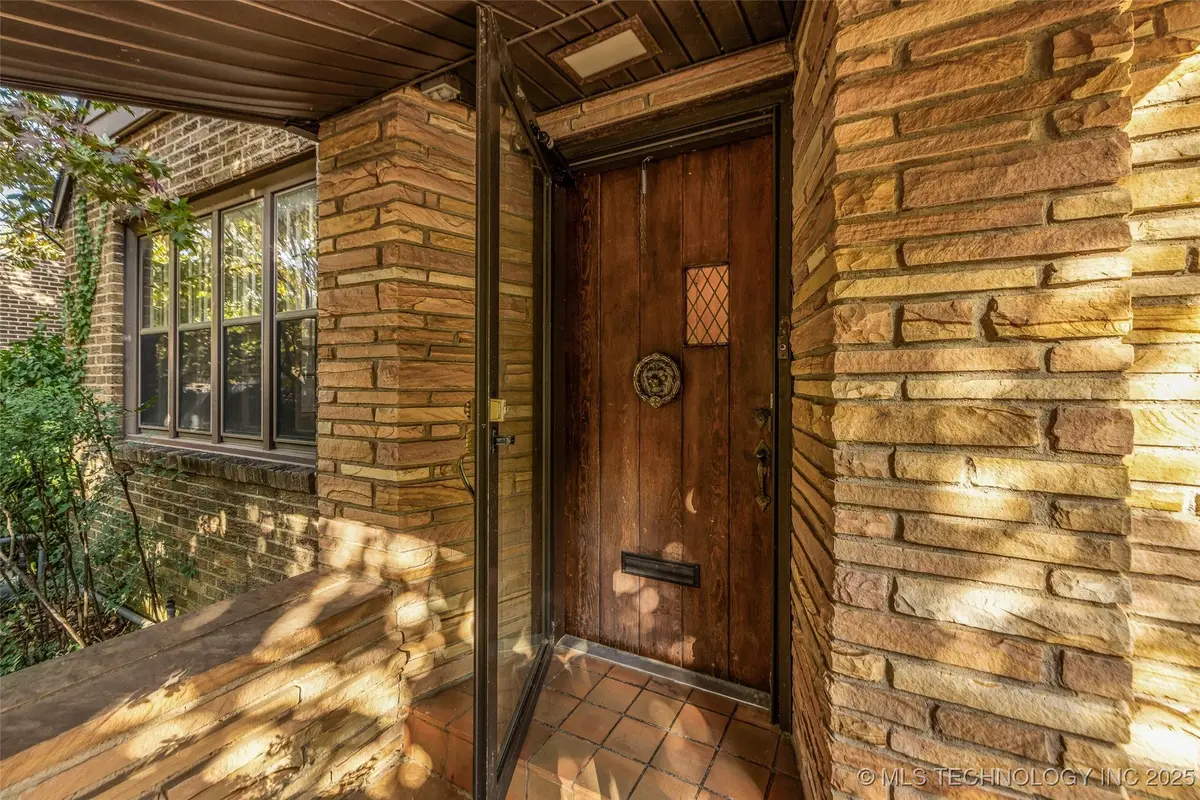

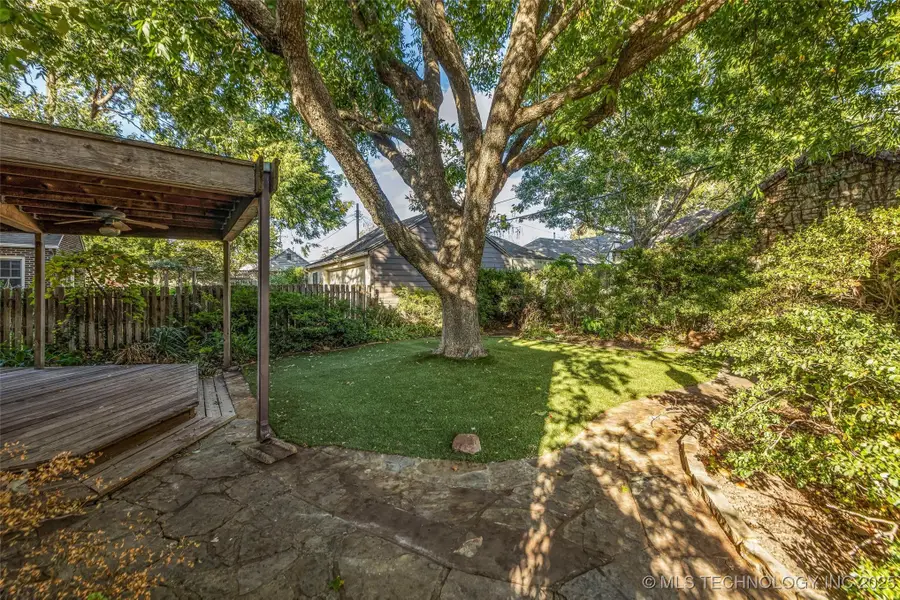
1613 Delaware Avenue,Tulsa, OK 74104
$370,000
- 5 Beds
- 3 Baths
- 2,405 sq. ft.
- Single family
- Active
Listed by:adrienne driscoll
Office:more agency
MLS#:2531358
Source:OK_NORES
Price summary
- Price:$370,000
- Price per sq. ft.:$153.85
About this home
Seize the opportunity to be the third owner of this home in the heart of Florence Park neighborhood. This home is bursting with charm with refinished original hardwoods that shine like new, built-in shelves in the Den, plus an expansive covered Deck and extremely low-maintenance artificial turfed Backyard. Upon entry you’ll find yourself in the Formal Living Room, where you can make you way through to the Formal Dining Room, Breakfast Room and Kitchen. The first floor also offers an informal Den, with Half Bathroom attached and two Bedrooms (one with utility hookups ready) + additional Full Bathroom. The Basement offers 200 square feet of Workshop space, plus an additional 500 square feet of finished space per the appraisal, perfect for a Game Room or additional Flex space, with attached Utility Room. Once upstairs you’ll find three additional Bedrooms with a Full Bathroom and large walkout Attic space, perfect for storage or finish it out for more space. Outside offers a private driveway with detached 2 Car Garage. The potential is endless! Agent related to Seller.
Contact an agent
Home facts
- Year built:1936
- Listing Id #:2531358
- Added:22 day(s) ago
- Updated:August 14, 2025 at 03:14 PM
Rooms and interior
- Bedrooms:5
- Total bathrooms:3
- Full bathrooms:2
- Living area:2,405 sq. ft.
Heating and cooling
- Cooling:2 Units, Central Air
- Heating:Central, Gas, Zoned
Structure and exterior
- Year built:1936
- Building area:2,405 sq. ft.
- Lot area:0.17 Acres
Schools
- High school:Edison
- Elementary school:Lanier
Finances and disclosures
- Price:$370,000
- Price per sq. ft.:$153.85
- Tax amount:$3,031 (2023)
New listings near 1613 Delaware Avenue
- New
 $365,000Active3 beds 2 baths1,761 sq. ft.
$365,000Active3 beds 2 baths1,761 sq. ft.5648 S Marion Avenue, Tulsa, OK 74135
MLS# 2535461Listed by: MCGRAW, REALTORS - New
 $334,900Active3 beds 2 baths2,455 sq. ft.
$334,900Active3 beds 2 baths2,455 sq. ft.6557 E 60th Street, Tulsa, OK 74145
MLS# 2535541Listed by: COTRILL REALTY GROUP LLC - New
 $199,900Active2 beds 2 baths1,156 sq. ft.
$199,900Active2 beds 2 baths1,156 sq. ft.410 W 7th Street #828, Tulsa, OK 74119
MLS# 2535672Listed by: KELLER WILLIAMS PREFERRED - New
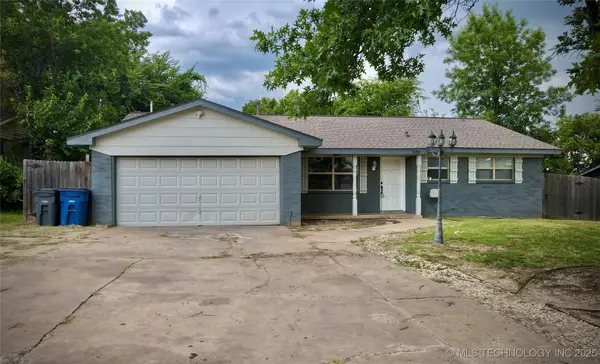 $239,900Active3 beds 2 baths1,312 sq. ft.
$239,900Active3 beds 2 baths1,312 sq. ft.11311 E 15th Place, Tulsa, OK 74128
MLS# 2535513Listed by: FATHOM REALTY - New
 $199,000Active3 beds 1 baths1,221 sq. ft.
$199,000Active3 beds 1 baths1,221 sq. ft.2036 E 12th Street, Tulsa, OK 74104
MLS# 2535662Listed by: COLDWELL BANKER SELECT - New
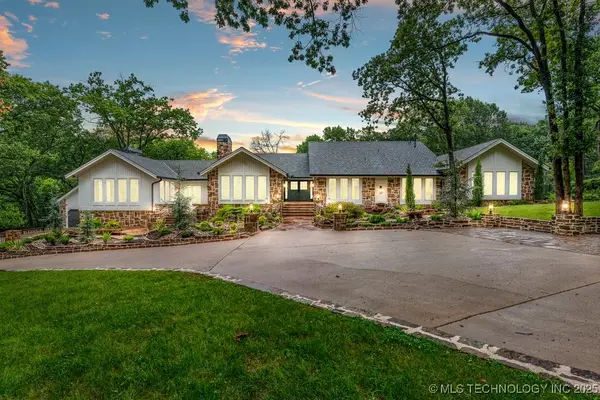 $3,290,000Active4 beds 6 baths5,248 sq. ft.
$3,290,000Active4 beds 6 baths5,248 sq. ft.4949 E 114th Place, Tulsa, OK 74137
MLS# 2534806Listed by: CHINOWTH & COHEN - New
 $265,000Active3 beds 2 baths2,051 sq. ft.
$265,000Active3 beds 2 baths2,051 sq. ft.110 N 70th West Avenue, Tulsa, OK 74127
MLS# 2535290Listed by: ELLIS REAL ESTATE BROKERAGE - New
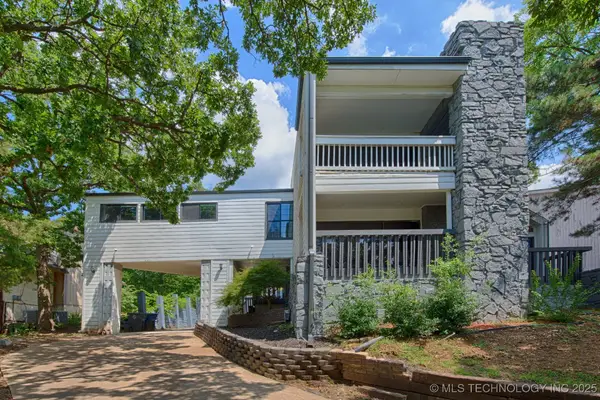 $370,000Active3 beds 3 baths3,413 sq. ft.
$370,000Active3 beds 3 baths3,413 sq. ft.8411 S Toledo Avenue, Tulsa, OK 74137
MLS# 2535435Listed by: REDFIN CORPORATION - New
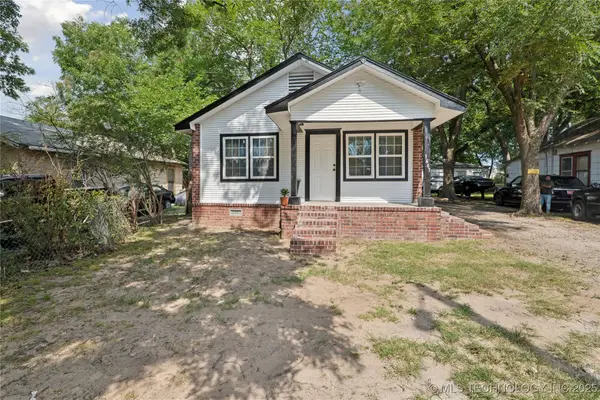 $150,000Active3 beds 1 baths800 sq. ft.
$150,000Active3 beds 1 baths800 sq. ft.1607 N Yorktown Avenue, Tulsa, OK 74110
MLS# 2535448Listed by: KELLER WILLIAMS PREFERRED - Open Sun, 2 to 4pmNew
 $275,400Active2 beds 2 baths1,530 sq. ft.
$275,400Active2 beds 2 baths1,530 sq. ft.8323 E 81st Place, Tulsa, OK 74133
MLS# 2535631Listed by: CHINOWTH & COHEN - EDMOND

