2612 E 17th Place, Tulsa, OK 74104
Local realty services provided by:ERA Steve Cook & Co, Realtors

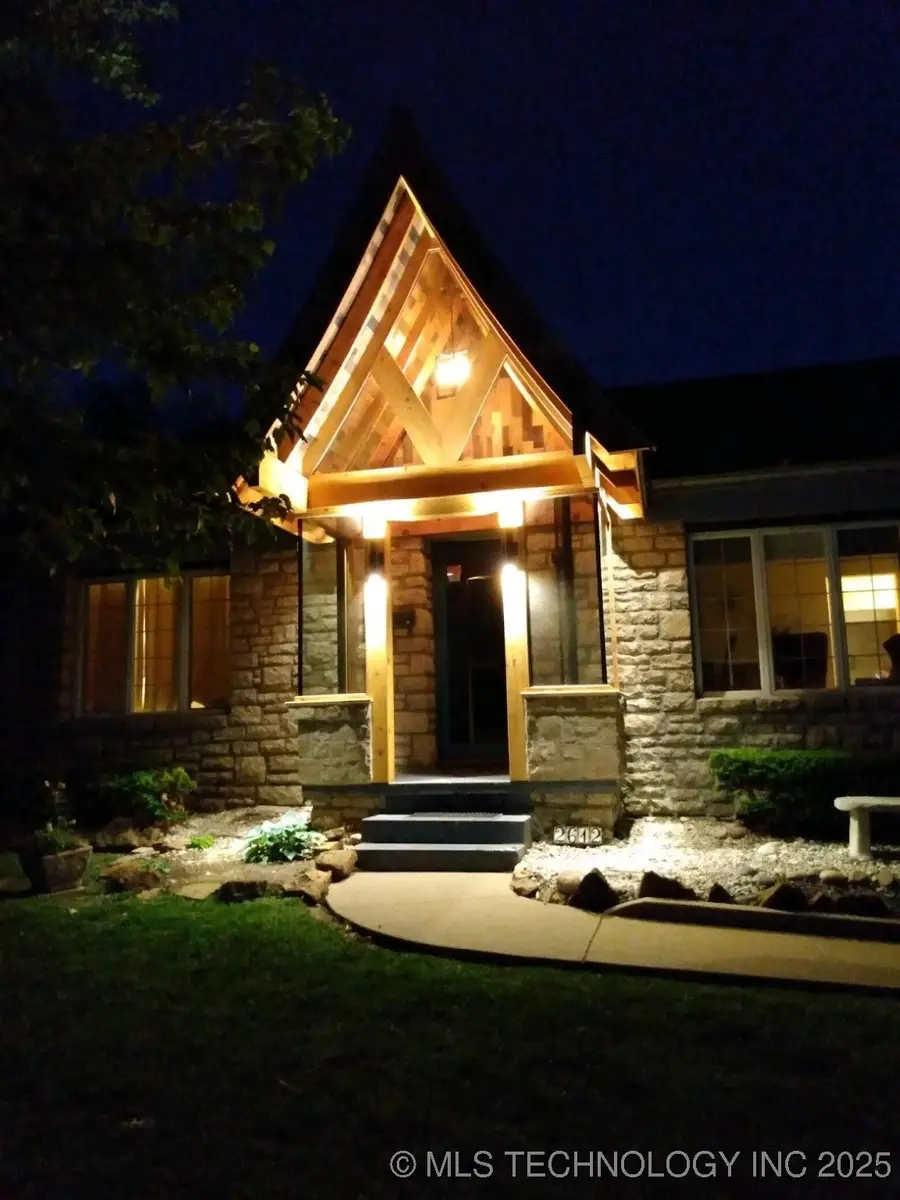
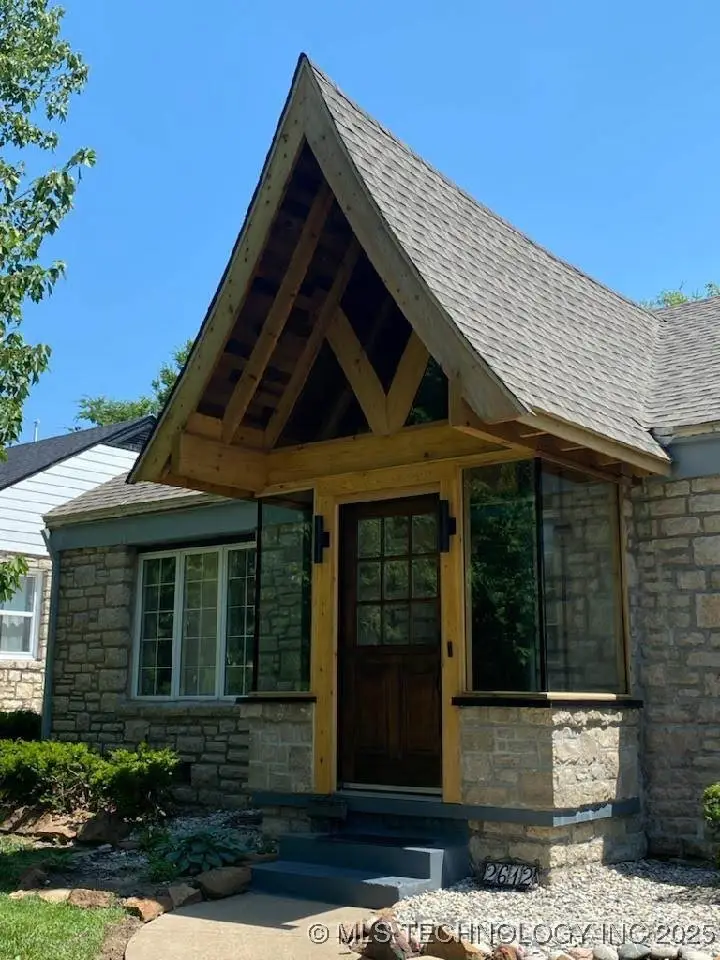
2612 E 17th Place,Tulsa, OK 74104
$460,000
- 3 Beds
- 2 Baths
- 1,608 sq. ft.
- Single family
- Active
Upcoming open houses
- Sat, Aug 2312:00 pm - 02:00 pm
Listed by:carri ray
Office:trinity properties
MLS#:2527752
Source:OK_NORES
Price summary
- Price:$460,000
- Price per sq. ft.:$286.07
About this home
The quintessence of cottages - a MUST SEE!!! Includes a secret history any musical enthusiast will revel in. Greeted by a whimsical front porch, this bright and airy 3-bedroom, 2 bath home offers many original features, including hardwood floors, and design choices that are reminiscent of country cottage charm. The floor plan consists of a split master bedroom and 2 living areas. The kitchen and the south-facing living room look out towards a picturesque backyard that radiates an air of serenity. Raised garden beds towards the back of the property will delight any chef to grow and harvest ingredients attributed to their culinary skills. Boasting ample storage throughout, the utility room and pantry exceeds any expectation of generous storage space in a mid-town home. The master bedroom features a large walk-in closet, master bath, and private backyard access and patio. Single car garage with loft storage space. Endless upgrades include, new tankless hot water system, a new roof, a new enclosed porch, newly painted, new stucco siding to the backside of the property, and more. Great location! Close to downtown Tulsa, Cherry Street, and Utica Square. Don’t miss seeing this property!
Contact an agent
Home facts
- Year built:1939
- Listing Id #:2527752
- Added:29 day(s) ago
- Updated:August 14, 2025 at 03:14 PM
Rooms and interior
- Bedrooms:3
- Total bathrooms:2
- Full bathrooms:2
- Living area:1,608 sq. ft.
Heating and cooling
- Cooling:Central Air
- Heating:Central, Electric
Structure and exterior
- Year built:1939
- Building area:1,608 sq. ft.
- Lot area:0.19 Acres
Schools
- High school:Edison
- Middle school:Edison Prep.
- Elementary school:Lanier
Finances and disclosures
- Price:$460,000
- Price per sq. ft.:$286.07
- Tax amount:$3,498 (2024)
New listings near 2612 E 17th Place
- New
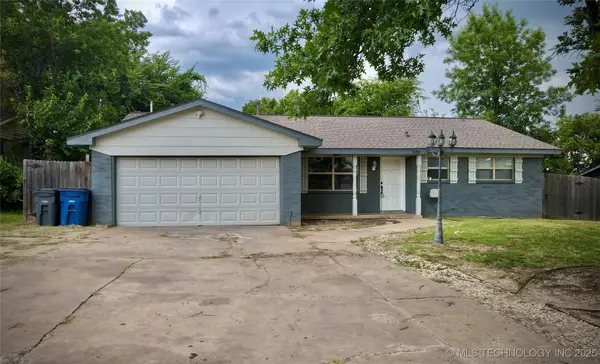 $239,900Active3 beds 2 baths1,312 sq. ft.
$239,900Active3 beds 2 baths1,312 sq. ft.11311 E 15th Place, Tulsa, OK 74128
MLS# 2535513Listed by: FATHOM REALTY - New
 $199,000Active3 beds 1 baths1,221 sq. ft.
$199,000Active3 beds 1 baths1,221 sq. ft.2036 E 12th Street, Tulsa, OK 74104
MLS# 2535662Listed by: COLDWELL BANKER SELECT - New
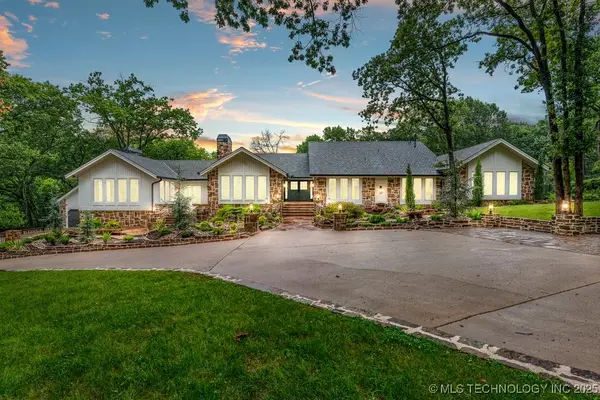 $3,290,000Active4 beds 6 baths5,248 sq. ft.
$3,290,000Active4 beds 6 baths5,248 sq. ft.4949 E 114th Place, Tulsa, OK 74137
MLS# 2534806Listed by: CHINOWTH & COHEN - New
 $265,000Active3 beds 2 baths2,051 sq. ft.
$265,000Active3 beds 2 baths2,051 sq. ft.110 N 70th West Avenue, Tulsa, OK 74127
MLS# 2535290Listed by: ELLIS REAL ESTATE BROKERAGE - New
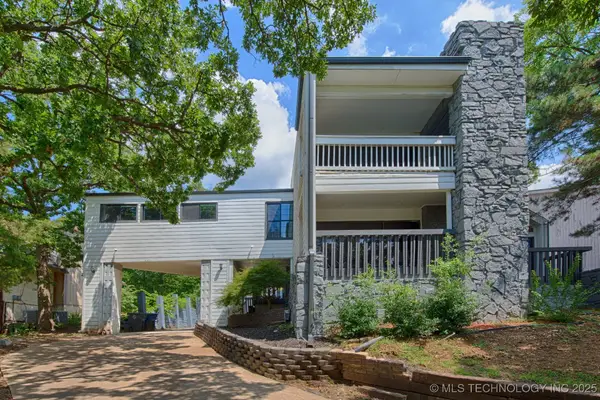 $370,000Active3 beds 3 baths3,413 sq. ft.
$370,000Active3 beds 3 baths3,413 sq. ft.8411 S Toledo Avenue, Tulsa, OK 74137
MLS# 2535435Listed by: REDFIN CORPORATION - New
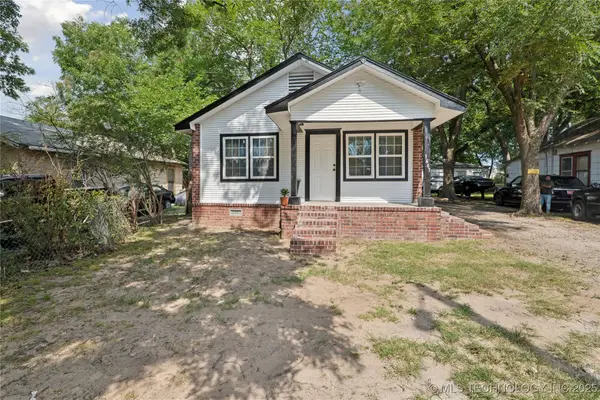 $150,000Active3 beds 1 baths800 sq. ft.
$150,000Active3 beds 1 baths800 sq. ft.1607 N Yorktown Avenue, Tulsa, OK 74110
MLS# 2535448Listed by: KELLER WILLIAMS PREFERRED - Open Sun, 2 to 4pmNew
 $275,400Active2 beds 2 baths1,530 sq. ft.
$275,400Active2 beds 2 baths1,530 sq. ft.8323 E 81st Place, Tulsa, OK 74133
MLS# 2535631Listed by: CHINOWTH & COHEN - EDMOND - New
 $243,900Active4 beds 2 baths1,384 sq. ft.
$243,900Active4 beds 2 baths1,384 sq. ft.3332 S 106th East Avenue, Tulsa, OK 74146
MLS# 2533338Listed by: EXP REALTY, LLC (BO) - New
 $189,900Active3 beds 1 baths1,369 sq. ft.
$189,900Active3 beds 1 baths1,369 sq. ft.8004 E Newton Place, Tulsa, OK 74115
MLS# 2533344Listed by: EXP REALTY, LLC (BO) - New
 $209,900Active3 beds 2 baths1,412 sq. ft.
$209,900Active3 beds 2 baths1,412 sq. ft.523 S 120 East Avenue, Tulsa, OK 74128
MLS# 2535390Listed by: COLDWELL BANKER SELECT

